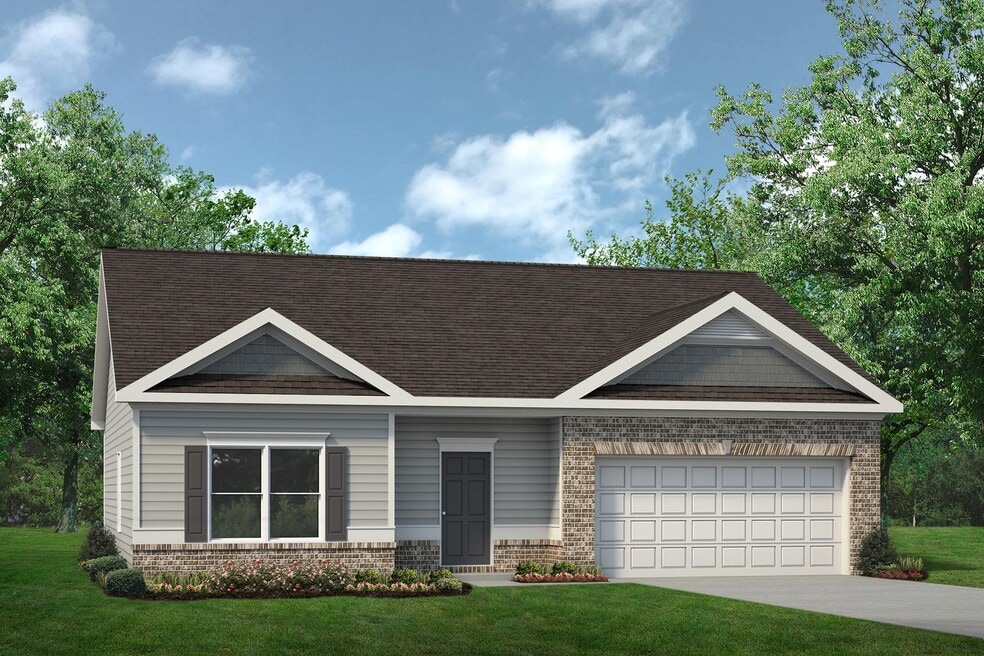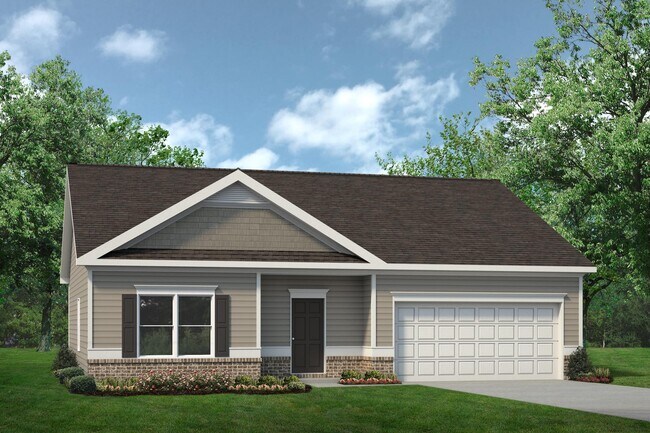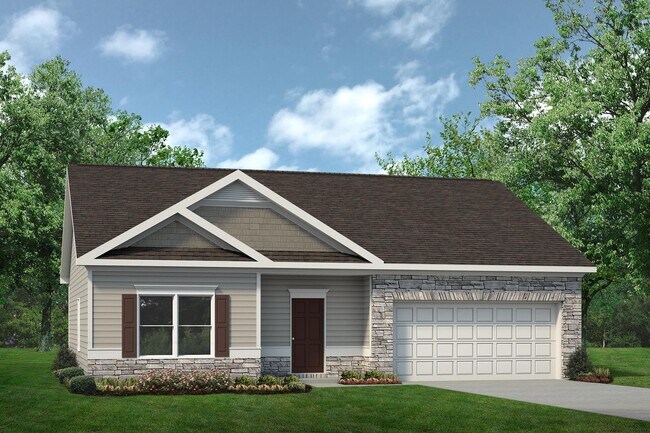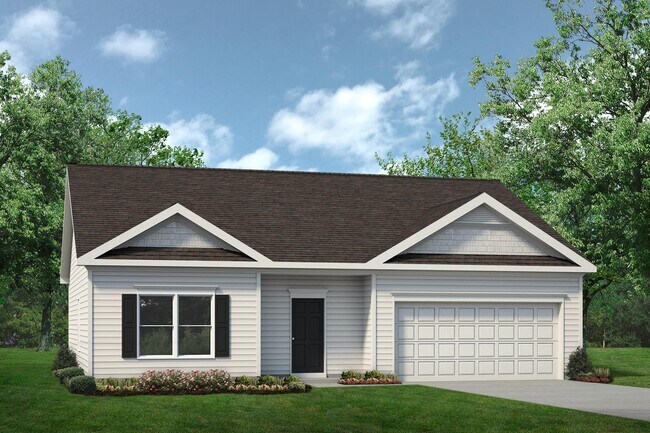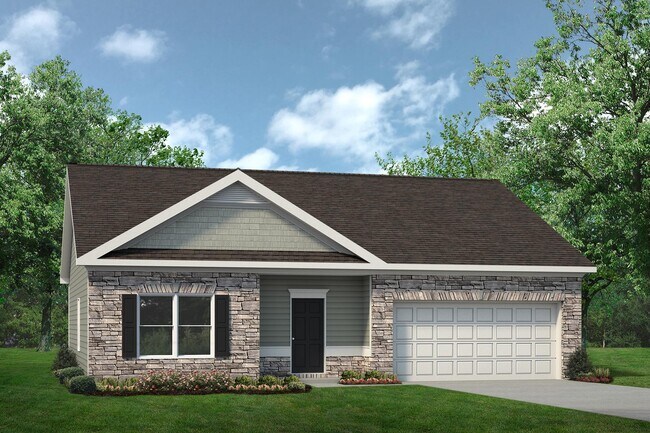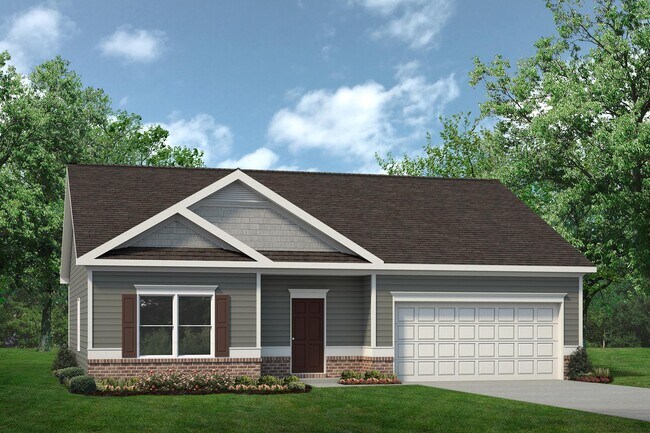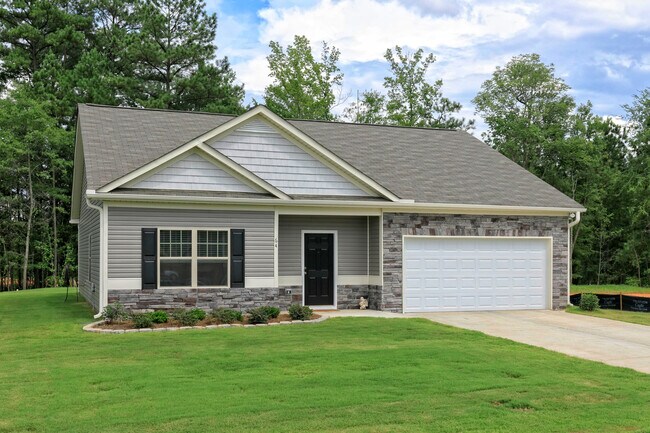
Estimated payment starting at $1,653/month
Total Views
5,812
3
Beds
2
Baths
1,436
Sq Ft
$182
Price per Sq Ft
Highlights
- New Construction
- Covered Patio or Porch
- Eat-In Kitchen
- Primary Bedroom Suite
- 2 Car Attached Garage
- Walk-In Closet
About This Floor Plan
The Phoenix is the epitome of great use of space. The kitchen offers a large island with a raised breakfast bar open to the family room. The thoughtful design of the secondary bedrooms provides extra noise isolation from the front entry hall. If you don't need a third bedroom, a dining room adjacent to the family room is available. With a split bedroom design, the owner's suite is situated at the back of the home, away from it all.
Sales Office
Hours
| Monday - Tuesday |
10:00 AM - 5:00 PM
|
| Wednesday |
12:00 PM - 5:00 PM
|
| Thursday - Saturday |
10:00 AM - 5:00 PM
|
| Sunday |
12:00 PM - 5:00 PM
|
Sales Team
Sallie Salvador
Office Address
5090 Pioneer Dr
Sanford, NC 27330
Driving Directions
Home Details
Home Type
- Single Family
HOA Fees
- $21 Monthly HOA Fees
Parking
- 2 Car Attached Garage
- Front Facing Garage
Home Design
- New Construction
Interior Spaces
- 1,436 Sq Ft Home
- 1-Story Property
- Formal Entry
- Family or Dining Combination
- Laundry on main level
Kitchen
- Eat-In Kitchen
- Breakfast Bar
- Kitchen Island
- Prep Sink
Bedrooms and Bathrooms
- 3 Bedrooms
- Primary Bedroom Suite
- Walk-In Closet
- 2 Full Bathrooms
- Primary bathroom on main floor
- Bathtub with Shower
Outdoor Features
- Covered Patio or Porch
Community Details
- Association fees include ground maintenance
Map
Other Plans in Brantley Place
About the Builder
Based in Woodstock, GA, Smith Douglas Homes is the 5th largest homebuilder in the Atlanta market and one of the largest private homebuilders in the Southeast, closing 1,477 new homes in 2019. Recognized as one of the top 10 fastest growing private homebuilders, Smith Douglas Homes is currently ranked #39 on the Builder 100 List. Widely known for its operational efficiency, Smith Douglas delivers a high quality, value-oriented home along with unprecedented choice. The Company, founded in 2008, is focused on buyers looking to purchase a new home priced below the FHA loan limit in the metro areas of Atlanta, Raleigh, Charlotte, Huntsville, Nashville and Birmingham.
Nearby Homes
- Brantley Place
- Brantley Place
- 229 Beta Ct
- 233 Beta Ct
- 0 Phillips Dr Unit 10088155
- Lot 4 Timberlake Trail
- Lot 43 Timberlake Trail
- Lot 3 Timberlake Trail
- Lot 2 Timberlake Trail
- Lot 1 Timberlake Trail
- Lot 39 Pinewood Trail
- Lot 40 Pinewood Trail
- Lot 38 Pinewood Trail
- Lot 36 Pinewood Trail
- Lot 42 Pinewood Trail
- Lot 5 Pinewood Trail
- Lot 6 Pinewood Trail
- Lot 41 Pinewood Trail
- Lot 45 Timberlake Trail
- Lot 46 Timberlake Trail
