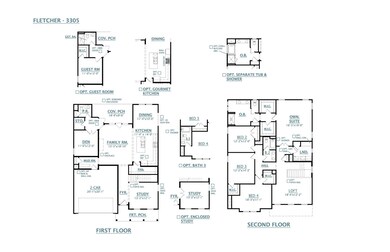
Fletcher Seneca, SC 29678
Estimated payment $2,772/month
Total Views
9,035
4
Beds
2.5
Baths
3,305
Sq Ft
$129
Price per Sq Ft
About This Home
Step into the spacious Fletcher floor plan, offering 4 to 5 bedrooms and 2.5 to 4 bathrooms across 3,305 square feet of beautifully designed living space. This home features an open floor plan perfect for entertaining, with seamless flow between the kitchen, dining, and family areas. The upstairs Owner’s Suite offers a private retreat with generous space and comfort. A dedicated home office or study provides the ideal spot for remote work or quiet reading. With a 2-car garage and flexible layout options, the Fletcher blends style and function for modern living.
Home Details
Home Type
- Single Family
Parking
- 2 Car Garage
Home Design
- New Construction
- Ready To Build Floorplan
- Fletcher Plan
Interior Spaces
- 3,305 Sq Ft Home
- 2-Story Property
Bedrooms and Bathrooms
- 4 Bedrooms
Community Details
Overview
- Grand Opening
- Built by Dream Finders Homes
- The Pier South Subdivision
Sales Office
- 897 Jp Stevens Rd
- Seneca, SC 29678
- 864-365-1210
- Builder Spec Website
Office Hours
- Monday-Saturday: 10:00AM-6:00PM Sunday: 12:00PM-6:00PM Walk-in or By Appointment
Map
Create a Home Valuation Report for This Property
The Home Valuation Report is an in-depth analysis detailing your home's value as well as a comparison with similar homes in the area
Similar Homes in Seneca, SC
Home Values in the Area
Average Home Value in this Area
Property History
| Date | Event | Price | Change | Sq Ft Price |
|---|---|---|---|---|
| 04/30/2025 04/30/25 | For Sale | $424,990 | -- | $129 / Sq Ft |
Nearby Homes
- 414 Sweetbay Dr
- 897 Jp Stevens Rd
- 897 Jp Stevens Rd
- 897 Jp Stevens Rd
- 897 Jp Stevens Rd
- 897 Jp Stevens Rd
- 897 Jp Stevens Rd
- 897 Jp Stevens Rd
- 727 Beautyberry Way
- 725 Beautyberry Way
- 725 Beautyberry Way Unit Lot 92
- 724 Beautyberry Way Unit Lot 88
- 727 Beautyberry Way Unit Lot 91
- 471 Sweetbay Dr
- 474 Sweetbay Dr
- 472 Sweetbay Dr
- 474 Sweetbay Dr Unit Loy 113
- 472 Sweetbay Dr Unit Lot 112
- 471 Sweetbay Dr Unit Lot 115
- 726 Beautyberry Way
- 1421 Gadwall Way Unit 1421
- 1613 Muscovy Way Unit 1613 Muscovy
- 1613 Muscovy Way
- 1534 Gadwall Way
- 1921 Shiloh Rd
- 104 Dillard Hill Dr
- 1925 Shiloh Rd
- 253 Goldwing Dr
- 201 Oak St
- 201-203 Pine St
- 189 Old Greenville Hwy
- 13060 Clemson Blvd
- 108 Daniel Dr
- 119 Sloan St Unit 4
- 101 White Ln
- 8110 Jacobs Rd
- 150 Ligon St
- 1412 Harts Ridge Dr
- 705 Harts Cove Way
- 894 Tiger Blvd




