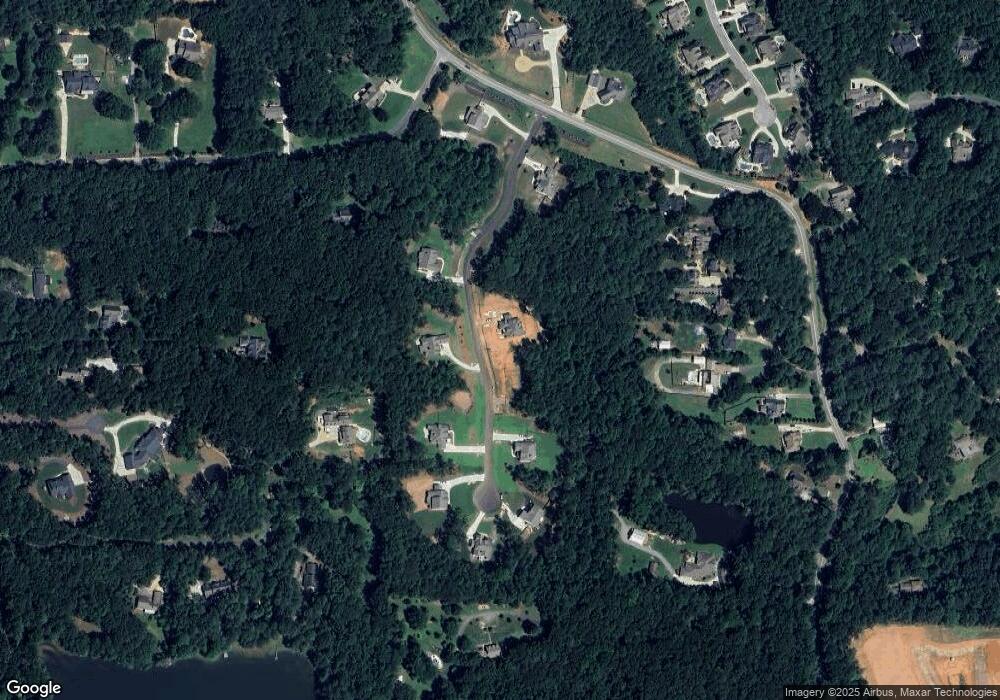1030 Holland Rd Unit 36028874 Powder Springs, GA 30127
West Cobb Neighborhood
4
Beds
4
Baths
2,835
Sq Ft
2
Acres
About This Home
This home is located at 1030 Holland Rd Unit 36028874, Powder Springs, GA 30127. 1030 Holland Rd Unit 36028874 is a home located in Cobb County with nearby schools including Vaughan Elementary School, Lost Mountain Middle School, and Harrison High School.
Create a Home Valuation Report for This Property
The Home Valuation Report is an in-depth analysis detailing your home's value as well as a comparison with similar homes in the area
Home Values in the Area
Average Home Value in this Area
Tax History Compared to Growth
Map
Nearby Homes
- 329 Mont Harmony Rd SW
- 5750 Cook Rd
- 5455 Malone Ct
- 5684 Sunburst Dale
- 679 Crest Line Trail
- 675 Crest Line Trail
- 684 Crest Line Trail
- The Primrose Plan at Ashbury Commons
- The Chatham Plan at Ashbury Commons
- The Wesleyan Plan at Ashbury Commons
- 21 Nuttail Ln
- 668 Crest Line Trail
- 711 Crest Line Trail
- 303 Rockledge Bend SW
- 247 Rockledge Bend SW
- 264 Rockledge Bend SW
- 846 Holland Rd
- 715 Crest Line Trail
- 719 Crest Line Trail
- 251 Rockledge Bend
- 1030 Holland Rd Unit 36494347
- 1030 Holland Rd Unit 36438920
- 1030 Holland Rd Unit 36028687
- 1030 Holland Rd Unit 36028663
- 1030 Holland Rd
- 333 Mont Harmony Rd SW
- 334 Mont Harmony Rd SW
- 5755 Cook Rd
- 1150 Holland Rd
- 1110 Holland Rd
- 1070 Holland Rd
- 1050 Holland Rd
- 1090 Holland Rd
- 1130 Holland Rd
- 355 Brinkley Rd
- 389 Brinkley Rd
- 1170 Holland Rd
- 5740 Cook Rd
- 395 Brinkley Rd
- 1250 Holland Rd
