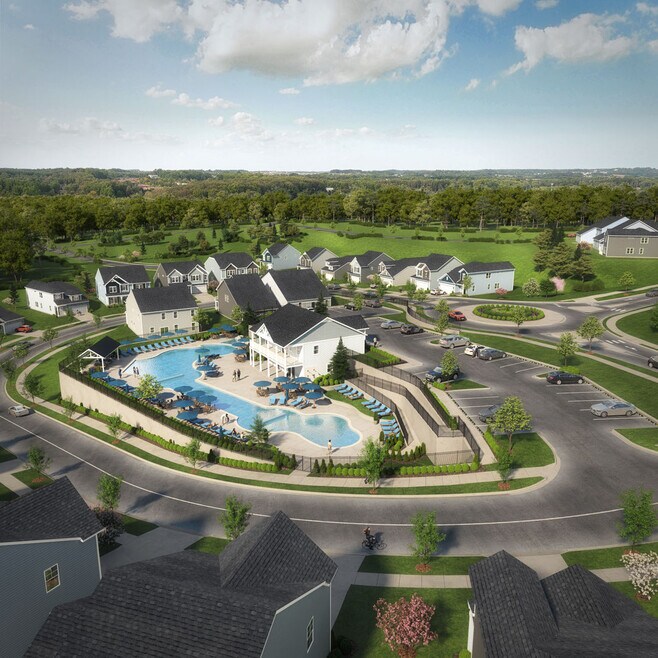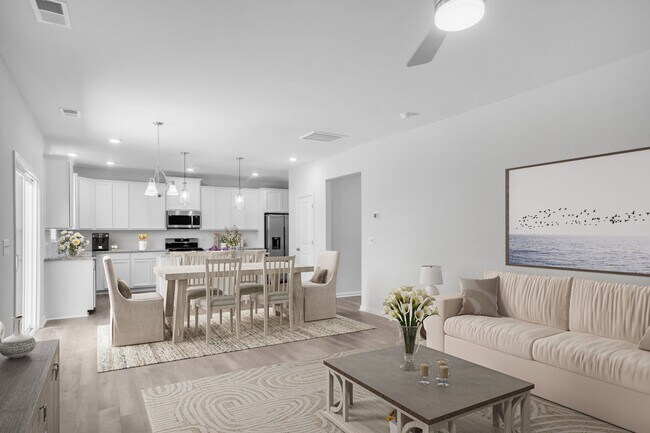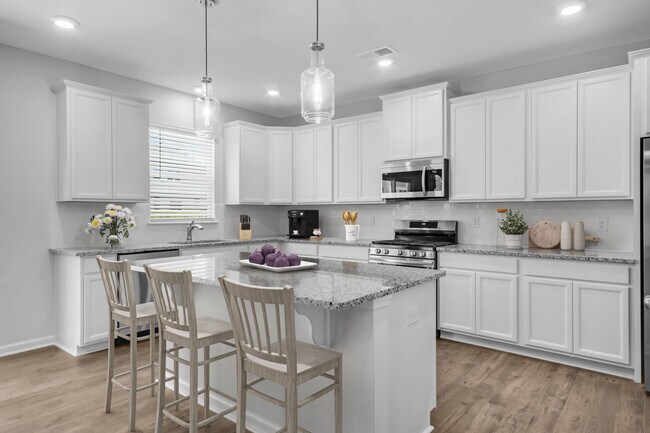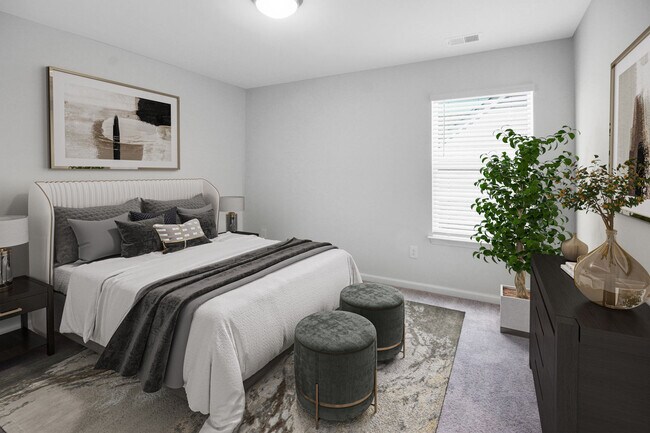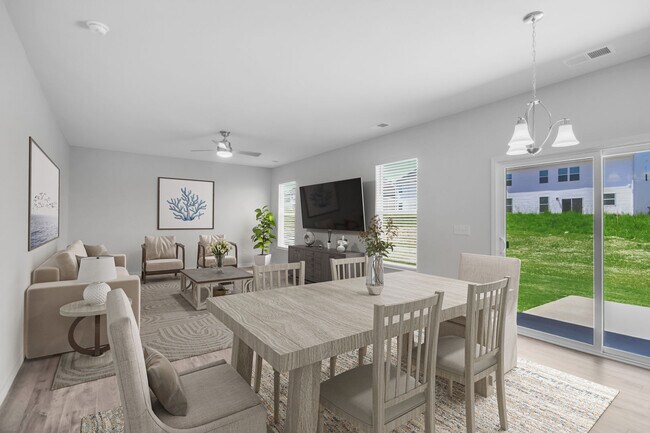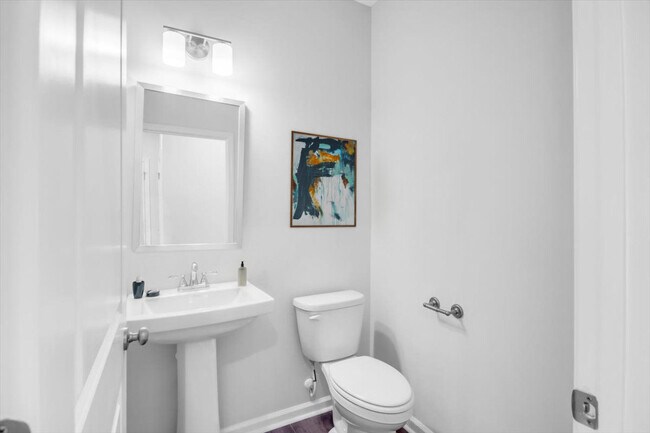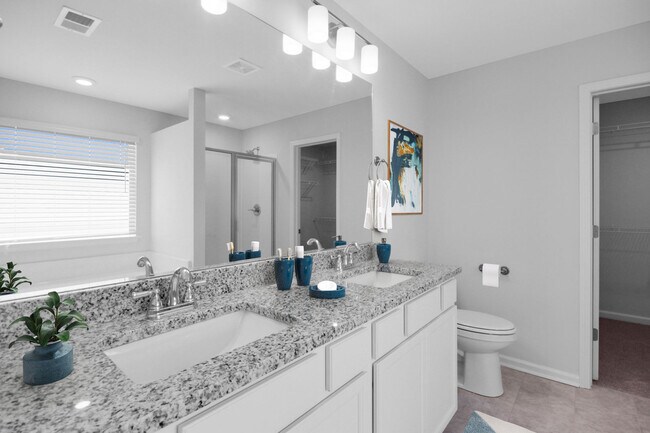
Estimated payment starting at $2,603/month
Total Views
242
4
Beds
2.5
Baths
2,448
Sq Ft
$167
Price per Sq Ft
Highlights
- New Construction
- Primary Bedroom Suite
- Modern Architecture
- Mauldin Elementary School Rated A-
- Clubhouse
- Loft
About This Floor Plan
Step inside The Pinewood and find your spacious retreat from the rest of the world. An entertainer's dream with a airy kitchen, butler's pantry and separate dining room. The open concept floor plan offers a seamless flow throughout the main level of the home and an added perk of having both a front porch and a rear patio. Movie nights, family dinners, and exciting parties will fill this space with laughter and happiness. All bedrooms can be found on the upper level, each with a walk-in closet. But the star of the show is the expansive primary bedroom with sitting area and ensuite bath with dual sinks. Escape to The Pinewood and live life to the fullest.
Sales Office
Hours
| Monday |
1:00 PM - 6:00 PM
|
| Tuesday |
11:00 AM - 6:00 PM
|
| Wednesday |
11:00 AM - 6:00 PM
|
| Thursday |
11:00 AM - 6:00 PM
|
| Friday |
11:00 AM - 6:00 PM
|
| Saturday |
11:00 AM - 6:00 PM
|
| Sunday |
1:00 PM - 6:00 PM
|
Office Address
3 Harbour River Cir
Greenville, SC 29607
Home Details
Home Type
- Single Family
HOA Fees
- $45 Monthly HOA Fees
Parking
- 2 Car Attached Garage
- Front Facing Garage
Home Design
- New Construction
- Modern Architecture
- Patio Home
Interior Spaces
- 2-Story Property
- Formal Entry
- Family Room
- Living Room
- Combination Kitchen and Dining Room
- Loft
- Luxury Vinyl Plank Tile Flooring
- Laundry Room
Kitchen
- Breakfast Area or Nook
- Walk-In Pantry
- Stainless Steel Appliances
- Kitchen Island
- Granite Countertops
- Quartz Countertops
Bedrooms and Bathrooms
- 4 Bedrooms
- Primary Bedroom Suite
- Walk-In Closet
- Dual Vanity Sinks in Primary Bathroom
Additional Features
- Energy-Efficient Insulation
- Patio
- Smart Home Wiring
Community Details
Recreation
- Community Pool
- Trails
Additional Features
- Clubhouse
Map
Other Plans in Bridgeport - Single Family Homes
About the Builder
Stanley Martin Homes takes pride in designing and building new homes. The company has a passion for creating beautiful home exteriors, engineering money saving homes, designing functional floor plans, and providing outstanding customer service. In addition to building new homes and neighborhoods, Stanley Martin also has an important role to invest in and give back to the communities in which they do business. In focusing on these aspects, they feel that they have a positive impact on the lives of customers, trade partners, and employees. Stanley Martin's four core values are: make a difference, be homebuyer focused, have a passion for excellence, and do the right thing. In 2017, Stanley Martin joined the Daiwa House Group. Daiwa House is the largest real estate and development company headquartered in Japan.
Nearby Homes
- Bridgeport - Single Family Homes
- 215 Thurgood Ln
- 15 Merganser Ct
- 141 Gadwall Way
- 139 Gadwall Way
- 137 Gadwall Way
- 135 Gadwall Way
- 00 Ridgewood Dr
- 403 Mariene Dr
- 500 Serena Trail
- 502 Serena Trail
- Amaris
- 301 Mykonos Dr
- 309 Mykonos Dr
- 307 Mykonos Dr
- 305 Mykonos Dr
- 303 Mykonos Dr
- 48 Village Crest Dr
- 8 Village Crest Dr
- Parkland
