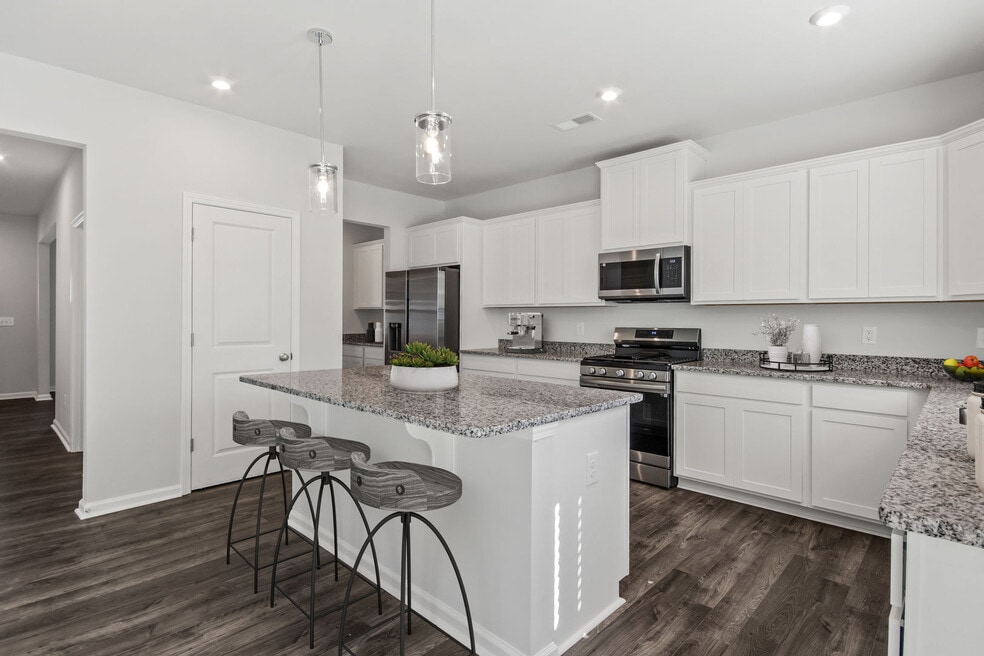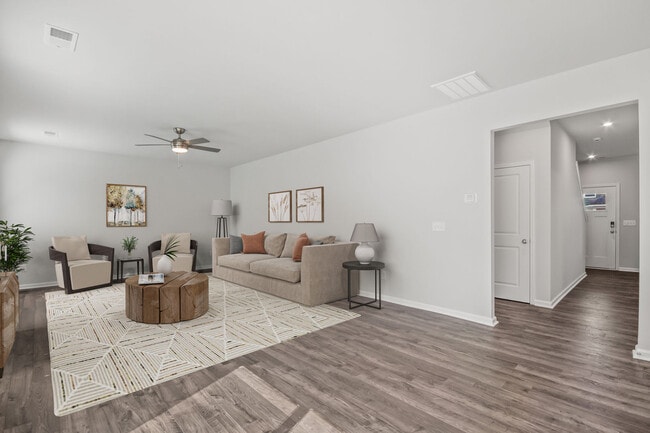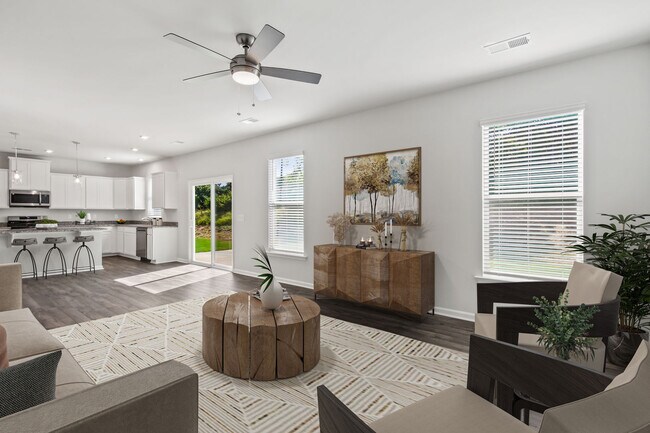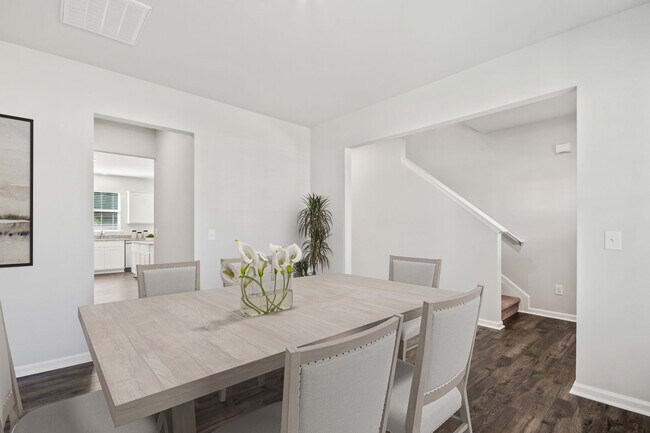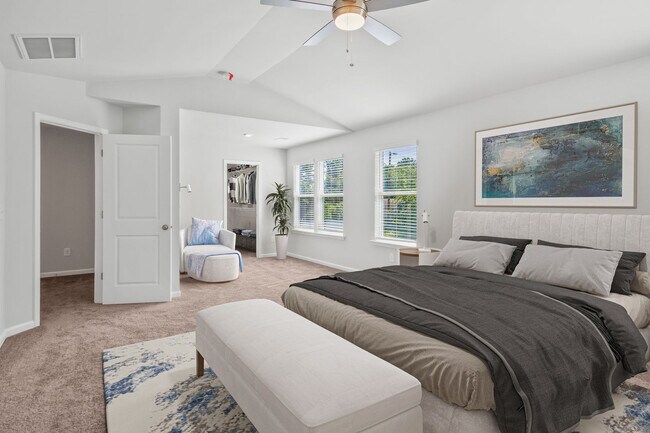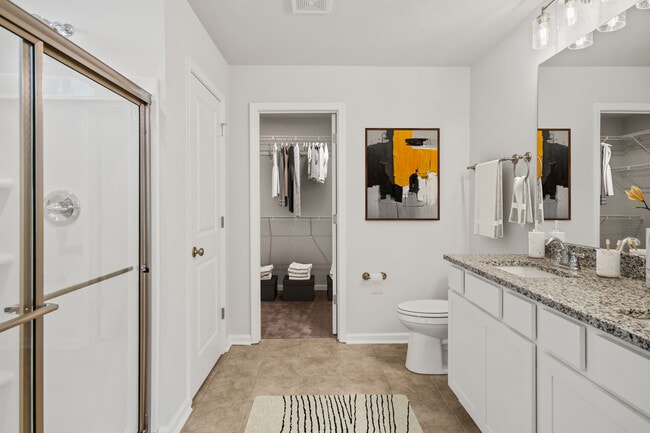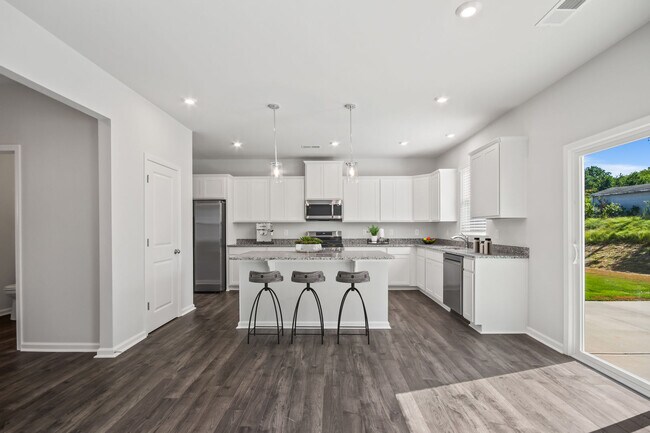
Estimated payment starting at $1,935/month
Total Views
3,946
4
Beds
2.5
Baths
2,662
Sq Ft
$116
Price per Sq Ft
Highlights
- Waterfront Community
- Golf Club Membership
- Fishing
- Oakland Elementary School Rated A-
- New Construction
- Primary Bedroom Suite
About This Floor Plan
Step inside The Pinewood and find your spacious retreat from the rest of the world. An entertainer's dream with an airy kitchen, butler's pantry and separate dining room. The open concept floor plan offers a seamless flow throughout the main level of the home and an added perk of having both a front porch and a rear patio. All bedrooms can be found on the upper level, each with a walk-in closet. But the star of the show is the expansive primary bedroom with sitting area and ensuite bath with dual sinks. Escape to The Pinewood and live life to the fullest.
Sales Office
Hours
| Monday |
1:00 PM - 6:00 PM
|
| Tuesday - Saturday |
11:00 AM - 6:00 PM
|
| Sunday |
1:00 PM - 6:00 PM
|
Office Address
279 Lake Bowen Dam Rd
Inman, SC 29349
Home Details
Home Type
- Single Family
Parking
- 2 Car Attached Garage
- Front Facing Garage
Home Design
- New Construction
Interior Spaces
- 2-Story Property
- Vaulted Ceiling
- Recessed Lighting
- Family Room
- Sitting Room
- Dining Room
Kitchen
- Breakfast Area or Nook
- Walk-In Pantry
- Butlers Pantry
- Built-In Oven
- Built-In Range
- Built-In Microwave
- Dishwasher
- Kitchen Island
Flooring
- Carpet
- Vinyl
Bedrooms and Bathrooms
- 4 Bedrooms
- Primary Bedroom Suite
- Dual Closets
- Walk-In Closet
- Powder Room
- Dual Vanity Sinks in Primary Bathroom
- Private Water Closet
- Bathtub with Shower
- Walk-in Shower
Laundry
- Laundry Room
- Laundry on main level
- Washer and Dryer Hookup
Accessible Home Design
- Hand Rail
Outdoor Features
- Patio
- Front Porch
Utilities
- Central Heating and Cooling System
- Wi-Fi Available
- Cable TV Available
Community Details
Overview
- Community Lake
Recreation
- Waterfront Community
- Golf Club Membership
- Tennis Club
- Fishing
- Park
Map
Other Plans in Zanes Creek
About the Builder
Stanley Martin Homes takes pride in designing and building new homes. The company has a passion for creating beautiful home exteriors, engineering money saving homes, designing functional floor plans, and providing outstanding customer service. In addition to building new homes and neighborhoods, Stanley Martin also has an important role to invest in and give back to the communities in which they do business. In focusing on these aspects, they feel that they have a positive impact on the lives of customers, trade partners, and employees. Stanley Martin's four core values are: make a difference, be homebuyer focused, have a passion for excellence, and do the right thing. In 2017, Stanley Martin joined the Daiwa House Group. Daiwa House is the largest real estate and development company headquartered in Japan.
Nearby Homes
- Zanes Creek
- Zanes Creek
- Walnut Ridge
- 14071 Satinwood Way
- 208 E Caledonia Ct
- 434 Tangleridge Dr
- 825 E Heathland Dr
- 725 E Long Bay Dr
- 731 E Long Bay Dr
- 1281 Riveroak Rd
- 799 E Long Bay Dr
- 0 Fraley Dr
- 133 Timberlake Cir
- 7003 Wingate Dr Unit Homesite 90
- 7089 Wingate Dr Unit Homesite 37
- 7006 Wingate Dr Unit Homesite 2
- 8999 S Carolina 9
- New Prospect Haven
- 2590 Foster Rd
- 00 Wynette Way
