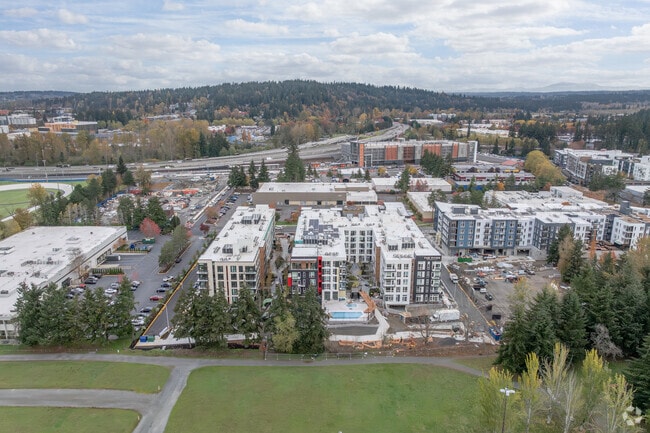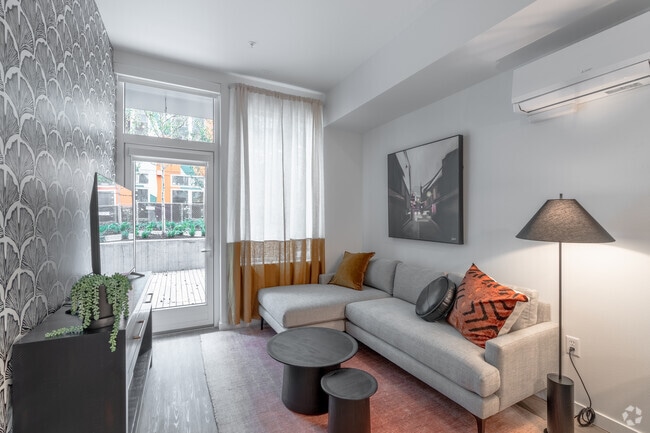About The Piper
Welcome Home to The Piper!Choose the type of leasing experience that works best for you! 1. By Appointment or Walk-in 2. Self-Guided Tours 3. Virtual Video or Facetime TourContact us to schedule your appointment today.

Pricing and Floor Plans
1 Bedroom
OA1
$2,140
1 Bed, 1 Bath, 476 Sq Ft
$500 deposit
https://imagescdn.homes.com/i2/VcQ11Y5GGhVrJsbRApFN-4dZBec_8UBlJ_PsLOOK6II/116/the-piper-redmond-wa.jpg?p=1
| Unit | Price | Sq Ft | Availability |
|---|---|---|---|
| W513 | $2,140 | 476 | Now |
| E541 | $2,140 | 477 | Now |
A1
$2,285 - $2,315
1 Bed, 1 Bath, 572 Sq Ft
$500 deposit
https://imagescdn.homes.com/i2/8zgpwjX4SSo10rlmOk7Ha49GXiJaP0wES0kv4CcJT4M/116/the-piper-redmond-wa-2.jpg?p=1
| Unit | Price | Sq Ft | Availability |
|---|---|---|---|
| E213 | $2,285 | 572 | Now |
| E313 | $2,305 | 572 | Now |
| E435 | $2,315 | 572 | Now |
A3
$2,715 - $2,835
1 Bed, 1 Bath, 732 Sq Ft
$500 deposit
https://imagescdn.homes.com/i2/LXVxx8Dw60emnkl46JY6E5NdXQB2olsi5KblgCAJTGI/116/the-piper-redmond-wa-3.jpg?p=1
| Unit | Price | Sq Ft | Availability |
|---|---|---|---|
| W304 | $2,835 | 732 | Now |
| W217 | $2,745 | 768 | Now |
| W517 | $2,785 | 768 | Now |
A4
$2,780
1 Bed, 1 Bath, 732 Sq Ft
$500 deposit
https://imagescdn.homes.com/i2/bJod7mtHhcLVTZ8jgPAztKZvYq3JnPh3BeM_UU0bjWg/116/the-piper-redmond-wa-17.jpg?p=1
| Unit | Price | Sq Ft | Availability |
|---|---|---|---|
| E504 | $2,780 | 732 | Jan 17, 2026 |
A2
$2,815
1 Bed, 1 Bath, 732 Sq Ft
$500 deposit
https://imagescdn.homes.com/i2/miTVhlNSsWzMGZydnlP0QyKco7h5QA7jzGATnY5uqVU/116/the-piper-redmond-wa-4.jpg?p=1
| Unit | Price | Sq Ft | Availability |
|---|---|---|---|
| W318 | $2,815 | 732 | Now |
A6
$3,155
1 Bed, 1 Bath, 861 Sq Ft
$500 deposit
https://imagescdn.homes.com/i2/9xYAljnn1m6GTCS_JBvpP1JToDJqArgPRxU6DOoUOcM/116/the-piper-redmond-wa-15.jpg?p=1
| Unit | Price | Sq Ft | Availability |
|---|---|---|---|
| W307 | $3,155 | 861 | Dec 20 |
2 Bedrooms
B3
$3,235
2 Beds, 2 Baths, 1,007 Sq Ft
$500 deposit
https://imagescdn.homes.com/i2/3PdBq_A8LRlX2Bu2gdktKZSnrqpaI1aiaNJ-crHaiw0/116/the-piper-redmond-wa-14.jpg?p=1
| Unit | Price | Sq Ft | Availability |
|---|---|---|---|
| E225 | $3,235 | 1,007 | Dec 13 |
B6
$3,235 - $3,265
2 Beds, 2 Baths, 1,051 Sq Ft
$500 deposit
https://imagescdn.homes.com/i2/fwS-c9N4xcS3iFyJBfllH1RtJZZ2Ug2HvjK3MUA9J8E/116/the-piper-redmond-wa-5.jpg?p=1
| Unit | Price | Sq Ft | Availability |
|---|---|---|---|
| E226 | $3,235 | 1,051 | Now |
| E326 | $3,255 | 1,051 | Now |
| E426 | $3,265 | 1,051 | Now |
B4
$3,605 - $3,735
2 Beds, 2 Baths, 1,044 Sq Ft
$500 deposit
https://imagescdn.homes.com/i2/3qtGLtKsIJfNhMscHYaLvF8zDs--HS0yB-lFiSD3elo/116/the-piper-redmond-wa-16.jpg?p=1
| Unit | Price | Sq Ft | Availability |
|---|---|---|---|
| W116 | $3,735 | 1,044 | Dec 30 |
| E308 | $3,605 | 1,044 | Jan 24, 2026 |
B14
$3,680
2 Beds, 2 Baths, 1,157 Sq Ft
$500 deposit
https://imagescdn.homes.com/i2/hpK5boUiuv0e2gluAHH5aw3GPs-TFCBuSoECqy3I_hg/116/the-piper-redmond-wa-6.jpg?p=1
| Unit | Price | Sq Ft | Availability |
|---|---|---|---|
| E319 | $3,680 | 1,157 | Now |
B10
$3,855 - $4,720
2 Beds, 2 Baths, 1,098 Sq Ft
$500 deposit
https://imagescdn.homes.com/i2/G1vwSKwfpcNsFAsCQ7mzug2VVxFfDG6cUOqLoJv_91g/116/the-piper-redmond-wa-7.jpg?p=1
| Unit | Price | Sq Ft | Availability |
|---|---|---|---|
| W522 | $4,720 | 1,098 | Now |
| W422 | $4,485 | 1,098 | Dec 19 |
| W222 | $3,855 | 1,098 | Jan 3, 2026 |
B20
$3,920
2 Beds, 2 Baths, 1,232 Sq Ft
$500 deposit
https://imagescdn.homes.com/i2/T-hJIyRDfTt6MmqTtGleZts5anXIyfGVoTkfBh1bjvY/116/the-piper-redmond-wa-8.jpg?t=p&p=1
| Unit | Price | Sq Ft | Availability |
|---|---|---|---|
| E227 | $3,920 | 1,232 | Now |
B16
$3,975 - $4,080
2 Beds, 2 Baths, 1,180 Sq Ft
$500 deposit
https://imagescdn.homes.com/i2/DQIuhUjY-FJYwUu6veSTCi3UpwYsOX2ZPnRNOmpB8hk/116/the-piper-redmond-wa-9.jpg?p=1
| Unit | Price | Sq Ft | Availability |
|---|---|---|---|
| E222 | $3,975 | 1,180 | Now |
| E422 | $4,080 | 1,180 | Now |
B17
$4,015
2 Beds, 2 Baths, 1,195 Sq Ft
$500 deposit
https://imagescdn.homes.com/i2/NtwCilG9O_6lAgYa6LPrvsEvXlCV7RmoaRyepJtBPdQ/116/the-piper-redmond-wa-10.jpg?p=1
| Unit | Price | Sq Ft | Availability |
|---|---|---|---|
| E532 | $4,015 | 1,195 | Now |
B18
$4,295
2 Beds, 2 Baths, 1,203 Sq Ft
$500 deposit
https://imagescdn.homes.com/i2/uscaANbRy2L-7cc501sGKsZazaYYvNI78zRrQ7ss_8k/116/the-piper-redmond-wa-11.jpg?p=1
| Unit | Price | Sq Ft | Availability |
|---|---|---|---|
| E428 | $4,295 | 1,203 | Now |
3 Bedrooms
C1
$4,450
3 Beds, 2 Baths, 1,271 Sq Ft
$500 deposit
https://imagescdn.homes.com/i2/tU-OXwp7NoM2LMxJPstWkBn-tNOTqUz6m78WLWbH11E/116/the-piper-redmond-wa-12.jpg?p=1
| Unit | Price | Sq Ft | Availability |
|---|---|---|---|
| E321 | $4,450 | 1,271 | Now |
C3
$4,980 - $5,225
3 Beds, 2 Baths, 1,417 Sq Ft
$500 deposit
https://imagescdn.homes.com/i2/ToU_1EwkCxgzragwC5KpwSbJtkbxPSCjML1zuvGnIiw/116/the-piper-redmond-wa-13.jpg?p=1
| Unit | Price | Sq Ft | Availability |
|---|---|---|---|
| W302 | $4,980 | 1,417 | Now |
| W502 | $5,225 | 1,417 | Dec 13 |
Fees and Policies
The fees below are based on community-supplied data and may exclude additional fees and utilities. Use the Rent Estimate Calculator to determine your monthly and one-time costs based on your requirements.
Pets
Property Fee Disclaimer: Standard Security Deposit subject to change based on screening results; total security deposit(s) will not exceed any legal maximum. Resident may be responsible for maintaining insurance pursuant to the Lease. Some fees may not apply to apartment homes subject to an affordable program. Resident is responsible for damages that exceed ordinary wear and tear. Some items may be taxed under applicable law. This form does not modify the lease. Additional fees may apply in specific situations as detailed in the application and/or lease agreement, which can be requested prior to the application process. All fees are subject to the terms of the application and/or lease. Residents may be responsible for activating and maintaining utility services, including but not limited to electricity, water, gas, and internet, as specified in the lease agreement.
Map
- 7978
- 7980 170th Ave Ne (Homesite #10)
- 7982 170th Ave Ne (Homesite #11)
- 7676 170th Ave NE
- 7980 170th Ave NE
- 7984 170th Ave Ne (Homesite #12)
- 7986 170th Ave Ne (Homesite #13)
- 7986 170th Ave NE
- 7988 170th Ave Ne (Homesite #14)
- Mansfield Plan at Penny Lane
- Stafford B Plan at Penny Lane
- Durham Plan at Penny Lane
- 17028 NE 80th St Unit C2
- 18544 NE 57th St
- 18606 NE 57th St
- 6540 159th Ave NE
- 8117 166th Ave NE
- 18654 NE 56th Ct Unit 18654
- 16141 Cleveland St Unit 401
- 16141 Cleveland St Unit 417
- 17620 NE 69th Ct
- 6335 180th Place NE
- 6318 E Lake Sammamish Pkwy NE
- 7405 168th Ave NE
- 16771-16849 Redmond Way
- 6180 E Lake Sammamish Pkwy NE
- 7705 168th Ave NE
- 17141 NE 80th St
- 16595 Redmond Way
- 16910-16920 Ne 80th St
- 16502 Cleveland St
- 16450 Redmond Way
- 16325 Cleveland St
- 6205 188th Ln NE
- 6110 186th Place NE
- 18666 Redmond Way
- 16590 NE 83rd St
- 16141 Cleveland St Unit 407
- 7508 159th Place NE
- 8356 165th Ave NE






