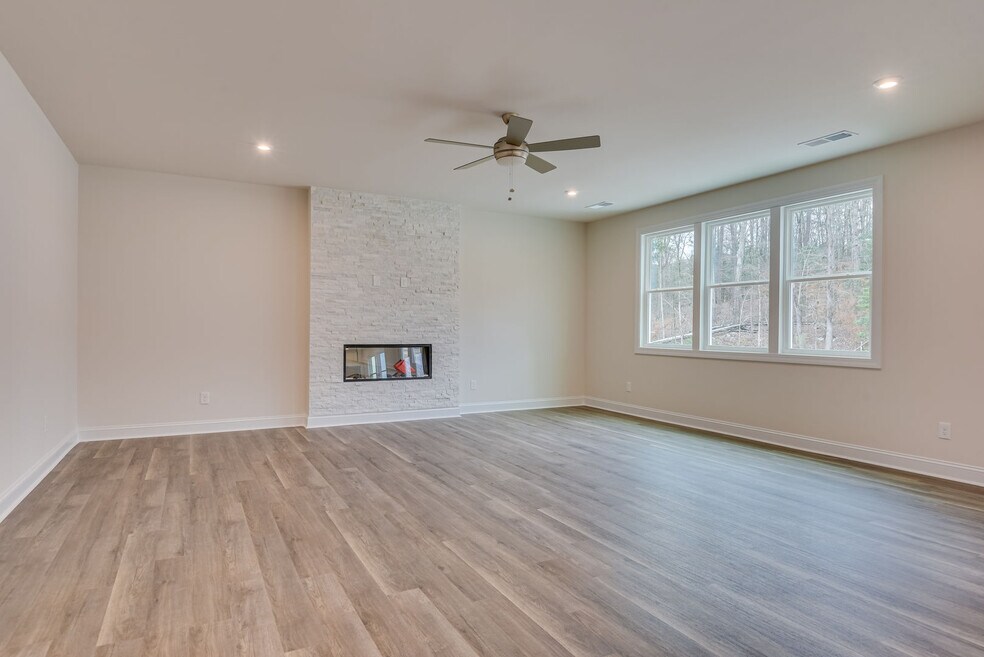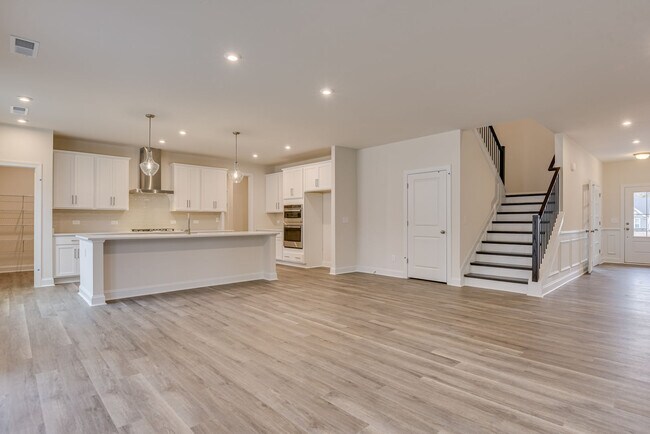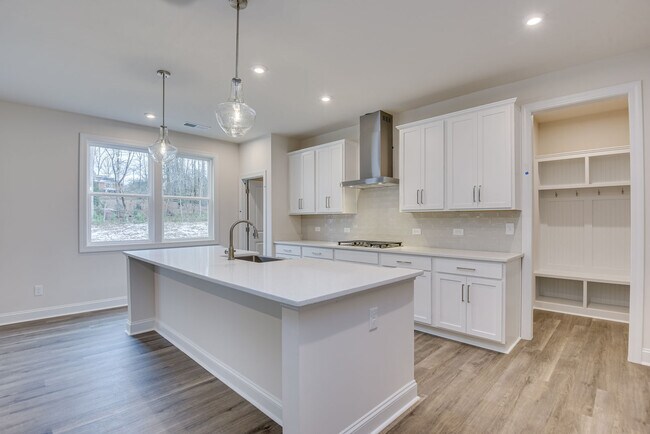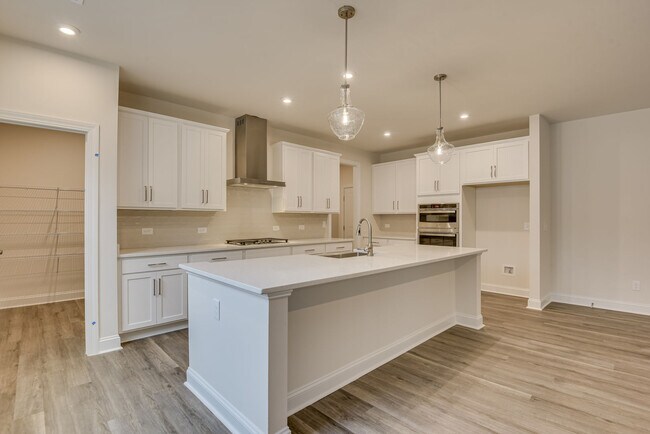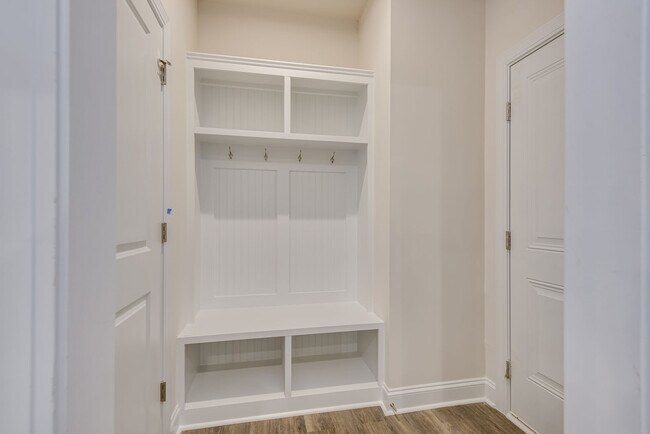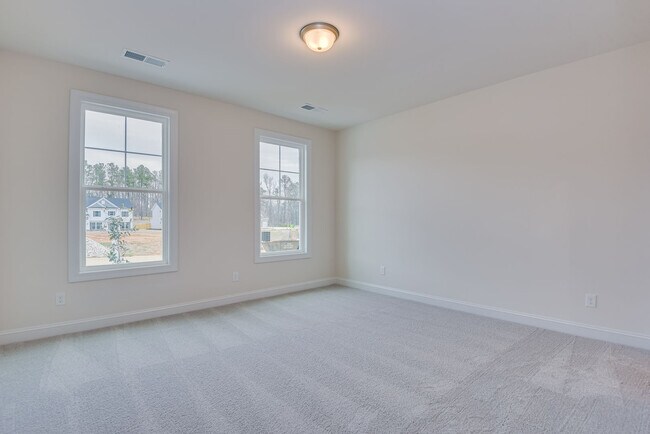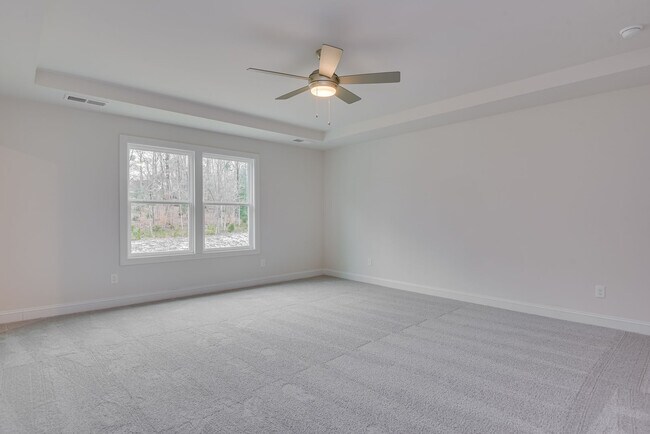
Sumter, SC 29150
Estimated payment starting at $2,466/month
Highlights
- New Construction
- Main Floor Bedroom
- Mud Room
- Primary Bedroom Suite
- Bonus Room
- Lawn
About This Floor Plan
The Poplar home design seamlessly blends functionality and comfort, creating a space perfect for modern living. Upon entering the foyer, you’ll discover a versatile flex room that can serve as a home office or game room, catering to your family’s needs. The main level also features a convenient bedroom, ideal for guests or multi-generational living, and an open-concept living area where the family room, dining space, and kitchen flow together harmoniously. The kitchen stands out with its expansive counter space and a substantial island with seating, complemented by a large walk-in pantry that ensures ample storage. Just off the dining area, outdoor living extends to a patio, perfect for entertaining or relaxation. Upstairs, the primary bedroom offers a spacious retreat with two impressive walk-in closets. An additional upper-level flex room serves as a second family room, providing a versatile space for relaxation. The pocket office is a thoughtful addition for those who need a dedicated workspace or hobby area. Two secondary bedrooms, each with their own walk-in closet, complete the upper level. On select homesites, the flex room can be converted into a fifth bedroom to accommodate growing families. The Poplar is designed to provide flexibility, comfort, and modern conveniences for today’s dynamic lifestyles.
Sales Office
| Monday - Saturday |
10:00 AM - 5:00 PM
|
| Sunday |
1:00 PM - 6:00 PM
|
Home Details
Home Type
- Single Family
HOA Fees
- $330 Monthly HOA Fees
Parking
- 2 Car Attached Garage
- Side Facing Garage
Home Design
- New Construction
Interior Spaces
- 2,678 Sq Ft Home
- 2-Story Property
- Mud Room
- Formal Entry
- Family Room
- Dining Area
- Home Office
- Bonus Room
- Flex Room
Kitchen
- Breakfast Bar
- Walk-In Pantry
- Built-In Microwave
- Dishwasher
- Kitchen Island
Bedrooms and Bathrooms
- 5 Bedrooms
- Main Floor Bedroom
- Primary Bedroom Suite
- Dual Closets
- Walk-In Closet
- 4 Full Bathrooms
- Double Vanity
- Private Water Closet
- Bathtub with Shower
- Walk-in Shower
Laundry
- Laundry Room
- Laundry on upper level
- Washer and Dryer Hookup
Utilities
- Central Heating and Cooling System
- High Speed Internet
- Cable TV Available
Additional Features
- Covered Patio or Porch
- Lawn
Community Details
- Association fees include ground maintenance
Map
Other Plans in Timberline Meadows
About the Builder
- Timberline Meadows
- Heritage Bay
- Heritage Bay
- 545 Loring Mill Rd
- 542 Brushwood Dr
- 540 Brushwood Dr
- 54 Lexington Ct Unit 5B
- 50 Lexington Ct
- 3125 Foxcroft Cir
- The Cove
- 2380 Wedgefield Rd
- Southbridge
- Stillpointe
- 3620 McCrays Mill Rd
- 25 Millrun Dr
- 900 Rockdale Blvd
- 20 Saresden Cove
- 991 S Saint Pauls Church Rd
- 1230 Freeport Dr
- 3125 Carter Rd
Ask me questions while you tour the home.
