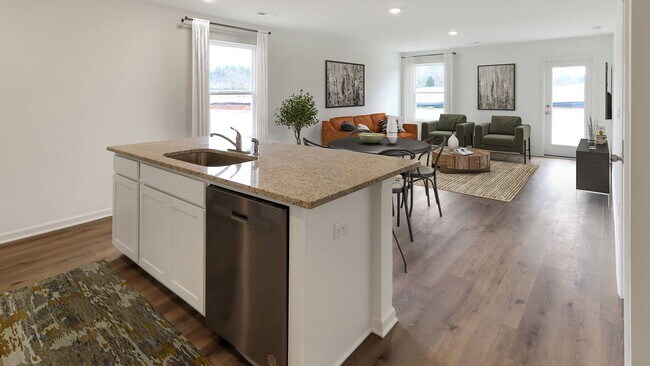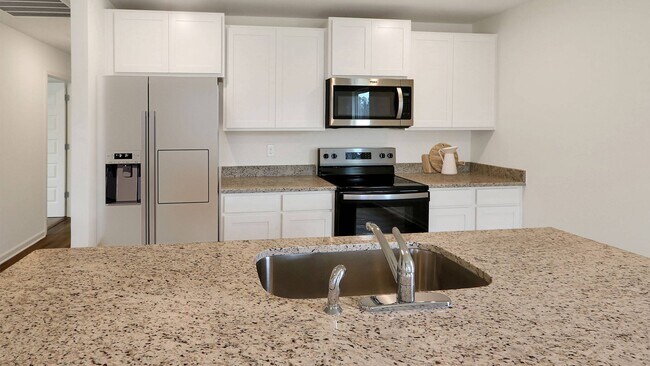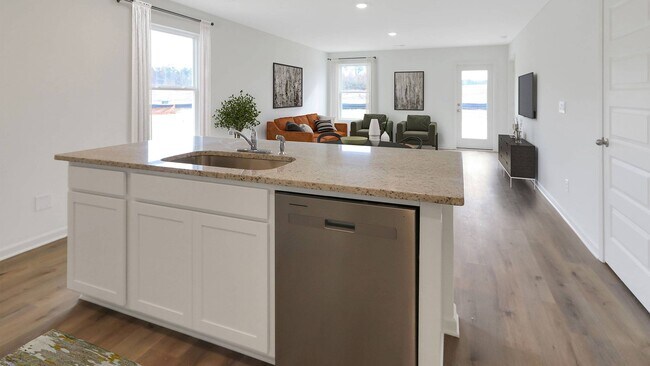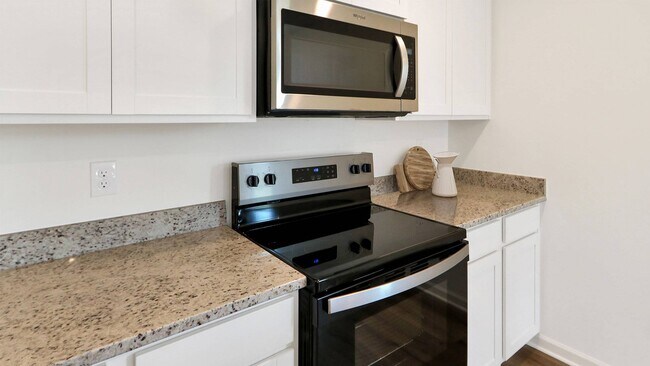
Estimated payment starting at $1,515/month
Highlights
- New Construction
- 1 Car Attached Garage
- Patio
- Retreat
- Walk-In Closet
- Living Room
About This Floor Plan
Welcome to the beautiful Poppy Plan, a spacious 3-bedroom, 2-bathroom home spanning 1,281 square feet and featuring a single car garage. As you walk down the hallway, you'll be delighted by the open kitchen and living area, offering ample space for all your needs. The first bedroom is conveniently located off the living area, providing a private retreat at the back of the home, complete with a bathroom and walk-in closet. Experience superior quality materials and workmanship throughout the home, showcasing meticulous attention to detail and backed by a one-year builders' warranty. Your new home also comes with our smart home technology package, designed to elevate your living experience with elegance and modernity. This package offers unparalleled convenience, giving you effortless control over key features such as lighting automation, an IQ panel, a video doorbell, keyless front door entry, and temperature control from your smartphone. With these advanced amenities, the Poppy Plan promises a seamless and luxurious living experience. Take the next step and make the Poppy your new home today - you won't regret it!
Sales Office
| Monday - Saturday |
9:00 AM - 5:00 PM
|
| Sunday |
1:00 PM - 5:00 PM
|
Home Details
Home Type
- Single Family
Parking
- 1 Car Attached Garage
- Front Facing Garage
Home Design
- New Construction
Interior Spaces
- 1,281 Sq Ft Home
- 1-Story Property
- Smart Doorbell
- Living Room
- Laundry Room
Kitchen
- Dishwasher
- Kitchen Island
Bedrooms and Bathrooms
- 3 Bedrooms
- Retreat
- Walk-In Closet
- 2 Full Bathrooms
Home Security
- Smart Lights or Controls
- Smart Thermostat
Outdoor Features
- Patio
Utilities
- Smart Home Wiring
- Smart Outlets
Map
Other Plans in Caffee Place
About the Builder
- Caffee Place
- 18554 Wiregrass Dr
- 18448 Thoroughbred Dr
- 0 Banks Creek Rd Unit 1 21422989
- 65 Enterprise Loop
- 0 Sansing Cir Unit 21439911
- 0 Sansing Cir Unit 9-19, 24-27
- 0 Daimler Benz Blvd
- 10525 Daimler Benz Blvd
- 0 Bibb County 9 Unit 21439274
- 00 Bama Rock Garden Rd
- 18924 Bama Rock Garden Rd
- 0 Hopewell Rd Unit 169820
- Lot 13 Cove Cir
- 25 Olivia Ln
- 85 Olivia Ln
- 0 Olivia Ln
- 107 Olivia Ln
- 97 Olivia Ln
- 000 Georgia Loop






