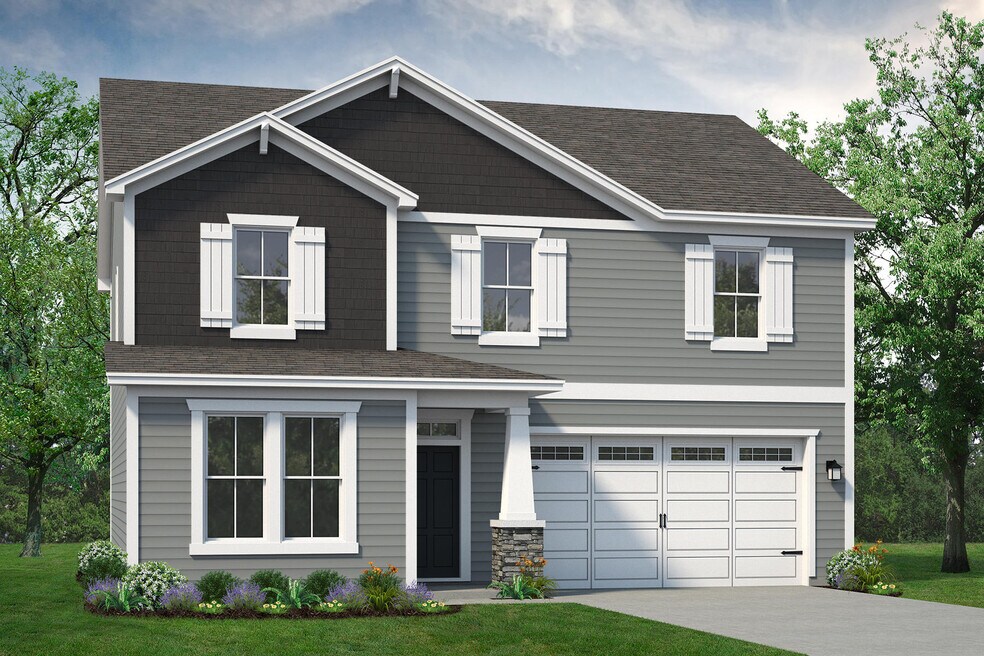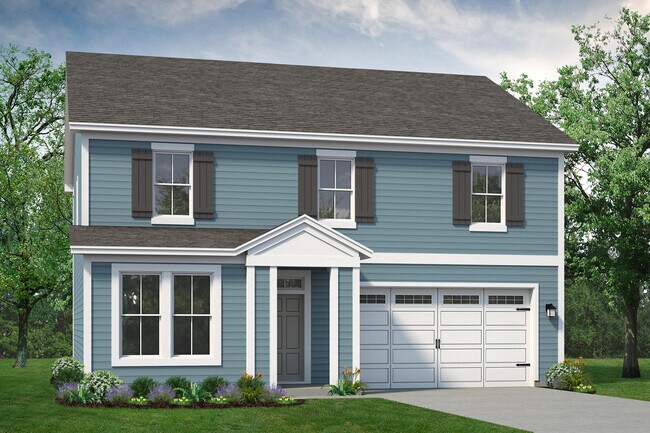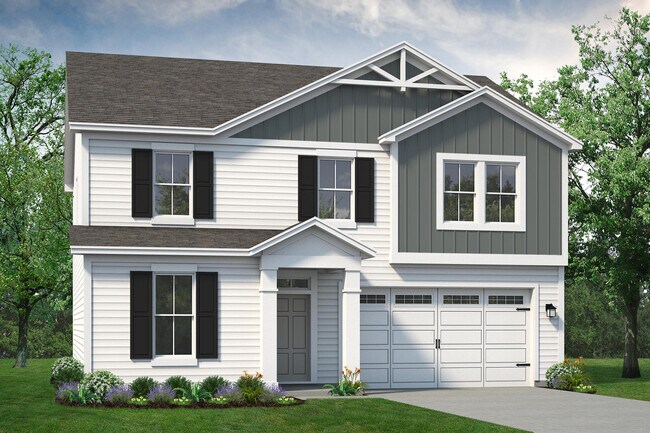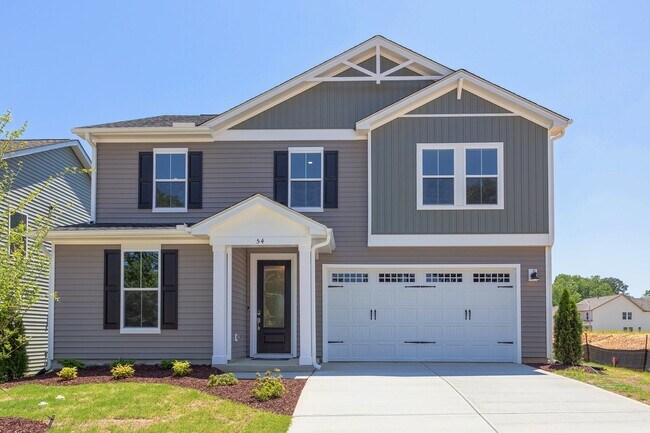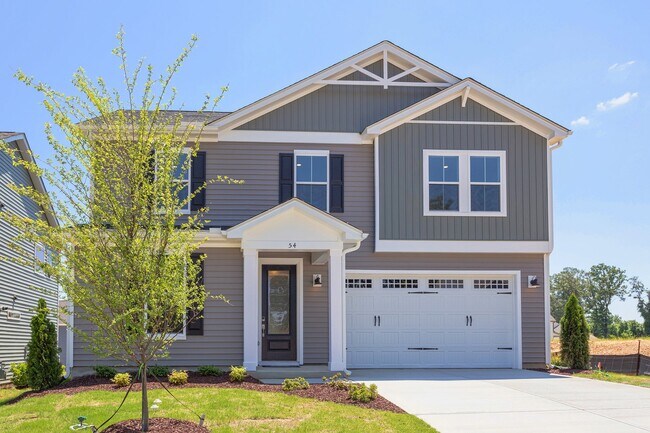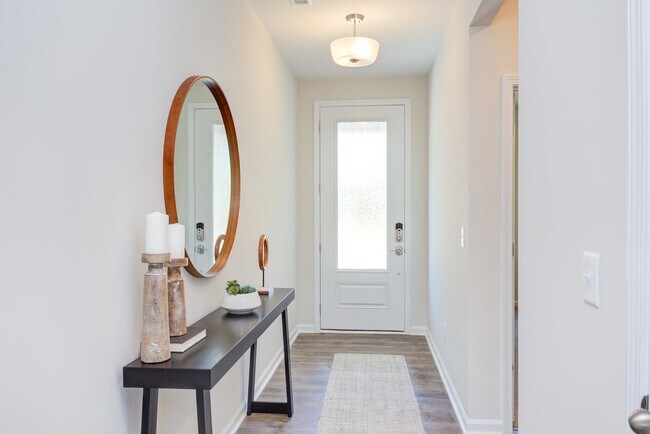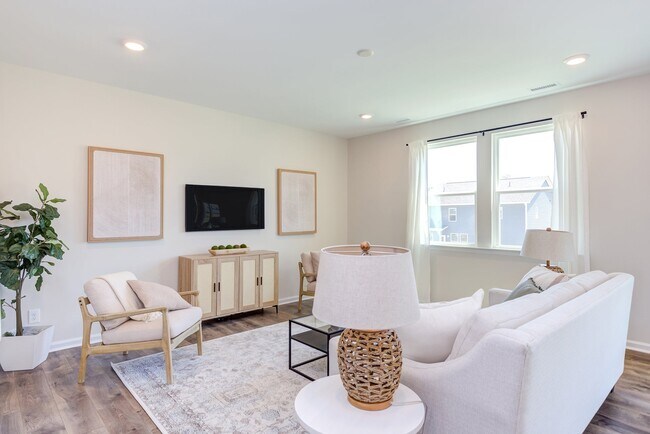
Lillington, NC 27546
Estimated payment starting at $2,315/month
Highlights
- New Construction
- Primary Bedroom Suite
- Main Floor Bedroom
- Northwestern High School Rated 9+
- Recreation Room
- Great Room
About This Floor Plan
This nearly 2,500-square-foot home is the perfect choice for any family in search of a new place to call theirs. The Poppy is a spacious open-concept home with a total of five bedrooms. When you step off the covered front porch, you will step into a long foyer leading to the vast great room, dining room, and kitchen. Want to step up your cooking game or host a home warming party at the top of your to-do list? Upgrade to the gourmet kitchen or alternate kitchen layout which comes with various island options and stacked double ovens. Buyers can also find options for an extended back-covered porch or a fireplace in the great room. Each of these options helps you personalize the home to fit your specific needs. While one bedroom and full bath are downstairs, up the stairs we find three more bedrooms with another full bath that is equipped with a double vanity. Continuing on the second floor is the vast owner's suite. With tray ceilings, sinks on two separate vanities, and a long walk-in closet, this just may turn into your favorite spot in the house. The owner's bathroom also has the option for a seat in the owner's shower. Right outside this suite is the laundry room. This gives the owner's suite easy access to this space. Perfect for all families, The Poppy allows activities to be streamlined within the home and provides peaceful rest for the days when you need it.
Sales Office
All tours are by appointment only. Please contact sales office to schedule.
Home Details
Home Type
- Single Family
Parking
- 2 Car Attached Garage
- Front Facing Garage
Home Design
- New Construction
Interior Spaces
- 2-Story Property
- Ceiling Fan
- Recessed Lighting
- Fireplace
- Formal Entry
- Great Room
- Open Floorplan
- Dining Area
- Recreation Room
- Luxury Vinyl Plank Tile Flooring
Kitchen
- Eat-In Kitchen
- Breakfast Bar
- Walk-In Pantry
- Double Oven
- Built-In Microwave
- Dishwasher
- Kitchen Island
- Disposal
Bedrooms and Bathrooms
- 5 Bedrooms
- Main Floor Bedroom
- Primary Bedroom Suite
- Walk-In Closet
- Powder Room
- 3 Full Bathrooms
- Split Vanities
- Dual Vanity Sinks in Primary Bathroom
- Private Water Closet
- Bathtub with Shower
- Walk-in Shower
Laundry
- Laundry Room
- Laundry on upper level
- Washer and Dryer Hookup
Outdoor Features
- Front Porch
Utilities
- Central Heating and Cooling System
- High Speed Internet
- Cable TV Available
Community Details
- No Home Owners Association
Map
Move In Ready Homes with this Plan
Other Plans in The Farm at Neill's Creek
About the Builder
- 307 S 10th St
- 193 Falls of the Cape Dr
- 21 Shoreline Dr
- 37 Shoreline Dr
- 68 Capeside Ct
- 31 Capeside Ct
- Falls of the Cape
- 1309 S 14th St
- 68 Streamline Ct
- 203 Lake Edge Dr
- 20 Streamline Ct
- 229 Lake Edge Dr
- 243 Lake Edge Dr
- 236 Lake Edge Dr
- 198 Lake Edge Dr
- 164 Lake Edge Dr
- 683 Adcock Parent and Tract A Rd
- 0 E Mcneill St Unit 10132781
- 104 E Martha Dr
- 0 US 421 Hwy N
