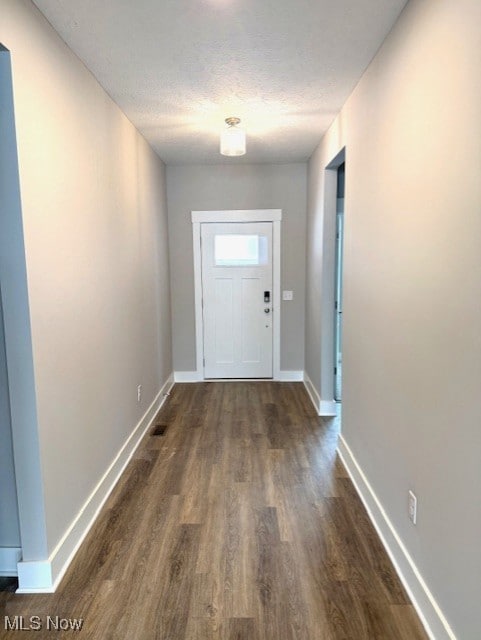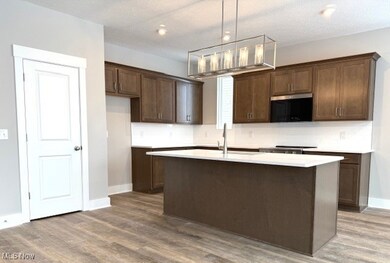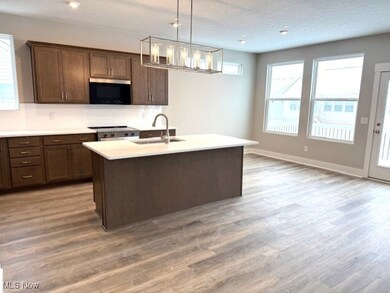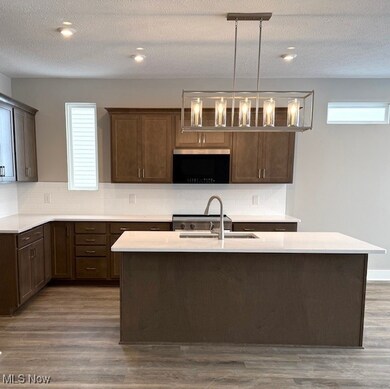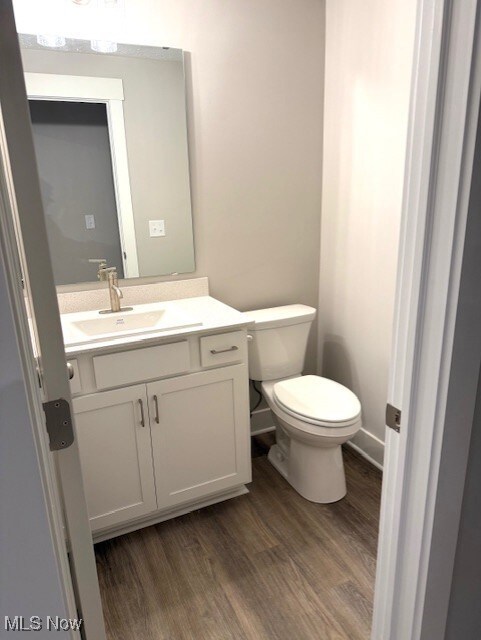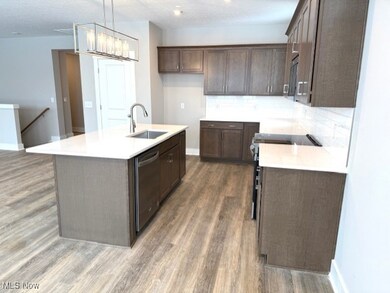
3115 Willow View Cir Brunswick, OH 44212
Highlights
- Open Floorplan
- Stone Countertops
- 2 Car Attached Garage
- 1 Fireplace
- Front Porch
- Eat-In Kitchen
About This Home
As of April 2025February Completion! One of the last opportunities in The Preserve at Meadow View. The Beachwood ranch plan, by Drees Homes, offers an open layout with the convenience of one floor living. Don't waste time doing yard work in this low maintenance community. Instead, enjoy your evenings curled up in the finished basement watching a movie or hosting a dinner party with your family and friends.
Last Agent to Sell the Property
Engel & Völkers Distinct Brokerage Email: 440-568-0400 cleveland@evrealestate.com License #2022006419 Listed on: 11/26/2024

Last Buyer's Agent
Non-Member Non-Member
Non-Member License #9999
Home Details
Home Type
- Single Family
Est. Annual Taxes
- $1,692
Year Built
- Built in 2024 | Under Construction
Lot Details
- 3,049 Sq Ft Lot
- South Facing Home
HOA Fees
- $150 Monthly HOA Fees
Parking
- 2 Car Attached Garage
- Garage Door Opener
- Driveway
Home Design
- Brick Exterior Construction
- Fiberglass Roof
- Asphalt Roof
- Shake Siding
- Vinyl Siding
- Concrete Perimeter Foundation
Interior Spaces
- 1-Story Property
- Open Floorplan
- Tray Ceiling
- Recessed Lighting
- 1 Fireplace
- Partially Finished Basement
- Basement Fills Entire Space Under The House
Kitchen
- Eat-In Kitchen
- Range
- Microwave
- Dishwasher
- Stone Countertops
- Disposal
Bedrooms and Bathrooms
- 3 Main Level Bedrooms
- 2.5 Bathrooms
Home Security
- Carbon Monoxide Detectors
- Fire and Smoke Detector
Outdoor Features
- Front Porch
Utilities
- Forced Air Heating and Cooling System
- Heating System Uses Gas
Community Details
- Association fees include ground maintenance, snow removal
- The Preserve At Meadowview Association
- Built by Drees Homes
- The Preserve At Meadowview Subdivision
Listing and Financial Details
- Home warranty included in the sale of the property
- Assessor Parcel Number 003-18D-17-224
Similar Homes in Brunswick, OH
Home Values in the Area
Average Home Value in this Area
Property History
| Date | Event | Price | Change | Sq Ft Price |
|---|---|---|---|---|
| 04/18/2025 04/18/25 | Sold | $499,900 | 0.0% | $202 / Sq Ft |
| 04/01/2025 04/01/25 | Pending | -- | -- | -- |
| 01/13/2025 01/13/25 | Price Changed | $499,900 | -2.0% | $202 / Sq Ft |
| 11/26/2024 11/26/24 | For Sale | $509,900 | -- | $206 / Sq Ft |
Tax History Compared to Growth
Tax History
| Year | Tax Paid | Tax Assessment Tax Assessment Total Assessment is a certain percentage of the fair market value that is determined by local assessors to be the total taxable value of land and additions on the property. | Land | Improvement |
|---|---|---|---|---|
| 2024 | $1,769 | $35,000 | $35,000 | $0 |
| 2023 | $1,769 | $35,000 | $35,000 | $0 |
| 2022 | $40 | $840 | $840 | $0 |
Agents Affiliated with this Home
-
Inna Muravin

Seller's Agent in 2025
Inna Muravin
Engel & Völkers Distinct
(440) 568-0255
22 in this area
570 Total Sales
-
N
Buyer's Agent in 2025
Non-Member Non-Member
Non-Member
Map
Source: MLS Now
MLS Number: 5087394
APN: 003-18D-17-224
- 3121 Blossom Trail Dr
- 3117 Blossom Trail Dr
- 3172 Blossom Trail Dr
- 3101 Laurel Rd
- 1650 S Carpenter Rd
- 2100 Longmeadow Dr
- 3385 Laurel Rd
- 1595 Polk Dr
- 2883 Galway Dr
- 2865 Galway Dr
- 3324 Sleepy Hollow Rd
- BEDFORD Plan at Prairie Vista
- CRESTWOOD Plan at Prairie Vista
- VIOLA Plan at Prairie Vista
- CHAMP Plan at Prairie Vista
- ASH LAWN Plan at Prairie Vista
- SEBASTIAN Plan at Prairie Vista
- BRENNAN Plan at Prairie Vista
- LYNDHURST Plan at Prairie Vista
- 2644 Prairie Ln

