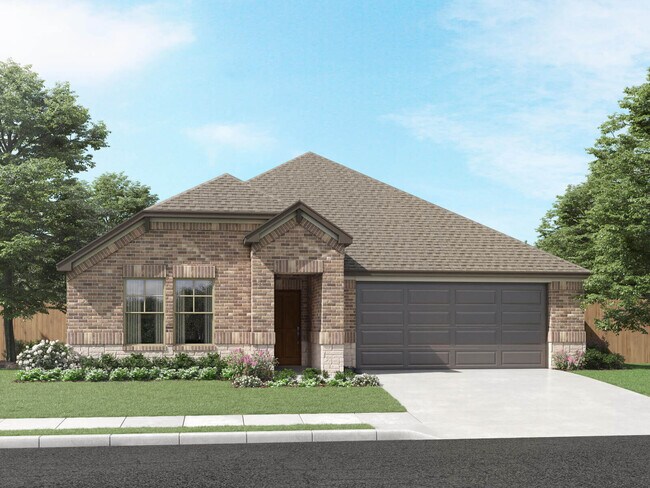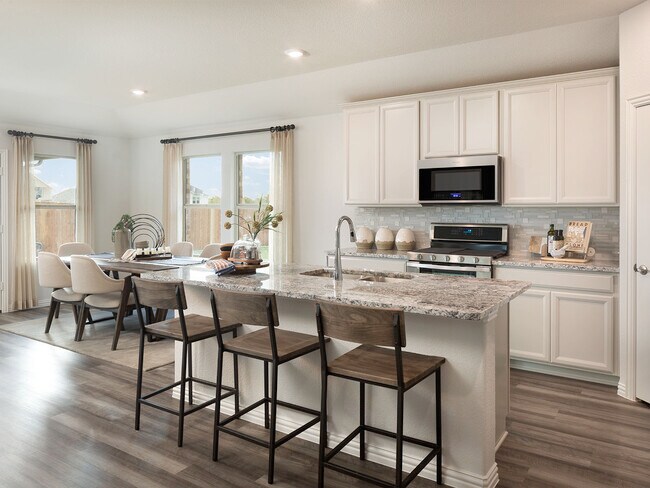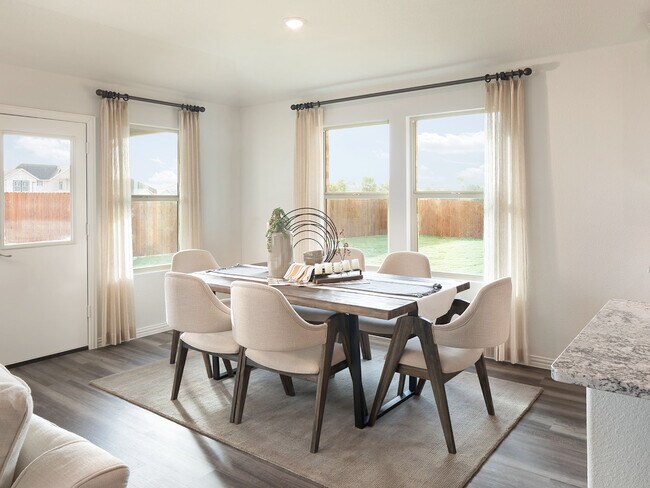
Verified badge confirms data from builder
San Antonio, TX 78245
Estimated payment starting at $2,456/month
Total Views
1,974
4
Beds
3
Baths
2,066
Sq Ft
$186
Price per Sq Ft
Highlights
- New Construction
- Community Lake
- Granite Countertops
- Primary Bedroom Suite
- Clubhouse
- Lawn
About This Floor Plan
Debate what to wear in the Preston's impressive primary walk-in closet. A fourth bedroom with private bath makes a perfect spot for guests. The expansive laundry room leaves plenty of space for storage.
Sales Office
Hours
| Monday | Appointment Only |
| Tuesday - Saturday |
10:00 AM - 6:00 PM
|
| Sunday |
12:00 PM - 6:00 PM
|
Sales Team
Cameron McDuffie
Sean Fehrenbacher
Office Address
1347 Nicholas Cv
San Antonio, TX 78245
Driving Directions
Home Details
Home Type
- Single Family
HOA Fees
- $38 Monthly HOA Fees
Parking
- 2 Car Attached Garage
- Front Facing Garage
Taxes
- Municipal Utility District Tax
Home Design
- New Construction
Interior Spaces
- 1-Story Property
- Ceiling Fan
- Open Floorplan
- Dining Area
Kitchen
- Breakfast Bar
- Walk-In Pantry
- ENERGY STAR Qualified Dishwasher
- Kitchen Island
- Granite Countertops
- White Kitchen Cabinets
Flooring
- Carpet
- Tile
- Vinyl
Bedrooms and Bathrooms
- 4 Bedrooms
- Primary Bedroom Suite
- Walk-In Closet
- 3 Full Bathrooms
- Dual Vanity Sinks in Primary Bathroom
- Private Water Closet
- Bathtub with Shower
- Walk-in Shower
Laundry
- Laundry Room
- Laundry on main level
Utilities
- Central Heating and Cooling System
- PEX Plumbing
- Wi-Fi Available
- Cable TV Available
Additional Features
- Green Certified Home
- Front Porch
- Lawn
Community Details
Overview
- Community Lake
- Greenbelt
Amenities
- Clubhouse
- Community Center
Recreation
- Community Pool
- Park
- Trails
Map
Move In Ready Homes with this Plan
Other Plans in Arcadia Ridge - Classic Series
About the Builder
Opening the door to a Life. Built. Better.® Since 1985.
From money-saving energy efficiency to thoughtful design, Meritage Homes believe their homeowners deserve a Life. Built. Better.® That’s why they're raising the bar in the homebuilding industry.
Nearby Homes
- Arcadia Ridge - Classic Series
- 1211 Argon Way
- 1207 Argon Way
- 1103 Argon Way
- 12713 Moya Flats
- 12717 Moya Flats
- 12913 Gilmore Bend
- 12905 Gilmore Bend
- 12724 MacAr Manor
- 13076 MacAr Manor
- 13060 MacAr Manor
- 13080 MacAr Manor
- 13020 MacAr Manor
- Arcadia Ridge
- 13114 Yturria Ranch
- 12926 Hush Dr
- 13006 Yturria Ranch
- 919 Fort Kylo
- 915 Fort Kylo
- 814 Fort Kylo






