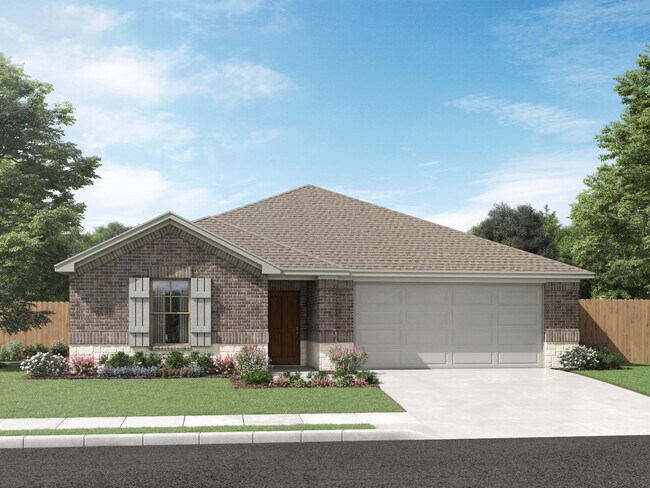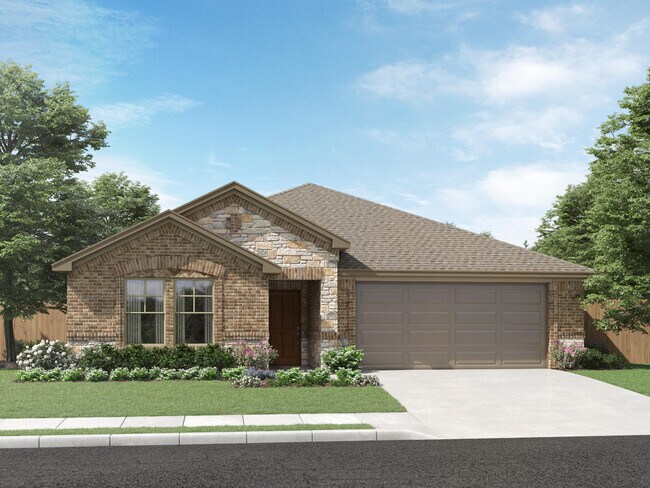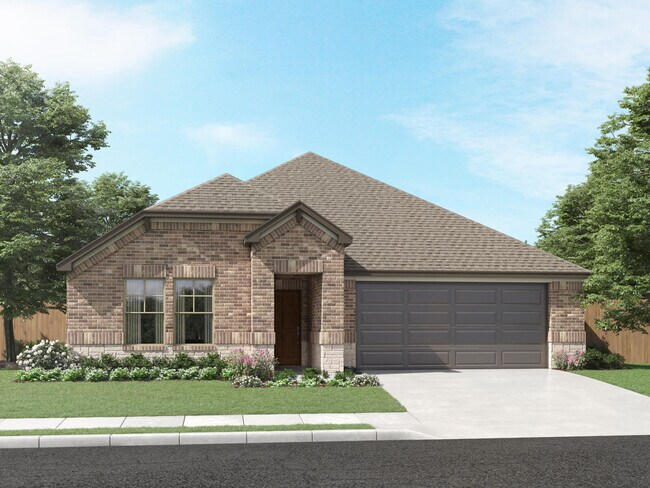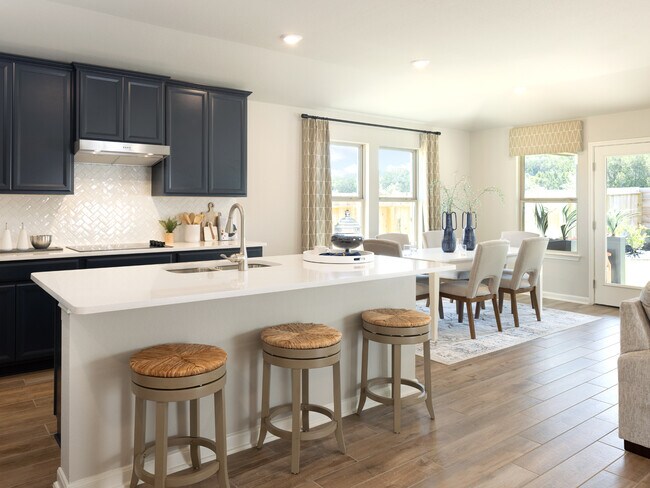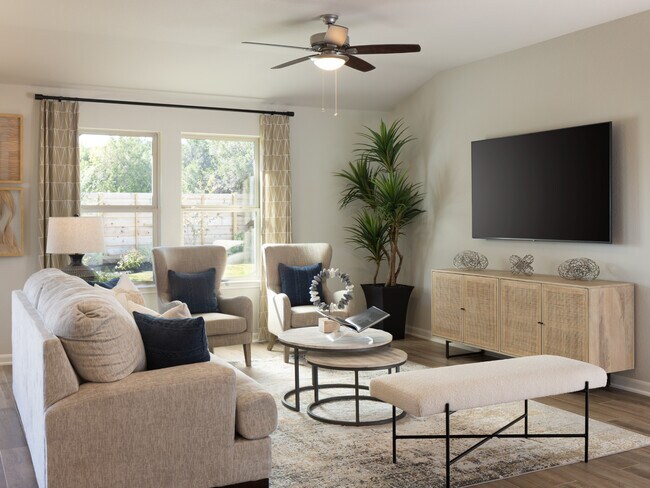
Estimated payment starting at $2,903/month
Total Views
22,127
4
Beds
3
Baths
2,066
Sq Ft
$224
Price per Sq Ft
Highlights
- Marina
- Golf Course Community
- Primary Bedroom Suite
- Kendall Elementary School Rated A
- New Construction
- Community Lake
About This Floor Plan
Debate what to wear in the Preston's impressive primary walk-in closet. A fourth bedroom with private bath makes a perfect spot for guests. The expansive laundry room leaves plenty of space for storage.
Sales Office
Hours
| Monday | Appointment Only |
| Tuesday - Saturday |
10:00 AM - 6:00 PM
|
| Sunday |
12:00 PM - 6:00 PM
|
Sales Team
David Cantu
Office Address
10714 Yellowtail Blvd
Boerne, TX 78006
Driving Directions
Home Details
Home Type
- Single Family
HOA Fees
- $42 Monthly HOA Fees
Parking
- 2 Car Attached Garage
- Front Facing Garage
Taxes
- Special Tax
Home Design
- New Construction
Interior Spaces
- 2,066 Sq Ft Home
- 1-Story Property
- Family Room
- Dining Area
- Kitchen Island
- Laundry Room
Bedrooms and Bathrooms
- 4 Bedrooms
- Primary Bedroom Suite
- Walk-In Closet
- 3 Full Bathrooms
- Dual Sinks
- Private Water Closet
Additional Features
- Green Certified Home
- Front Porch
Community Details
Overview
- Community Lake
- Views Throughout Community
- Pond in Community
- Greenbelt
Amenities
- Clubhouse
- Community Center
Recreation
- Marina
- Beach
- Golf Course Community
- Tennis Courts
- Baseball Field
- Soccer Field
- Community Basketball Court
- Volleyball Courts
- Community Playground
- Community Pool
- Park
- Trails
Map
Other Plans in Fox Falls
About the Builder
Meritage Homes Corporation is a publicly traded homebuilder (NYSE: MTH) focused on designing and constructing energy-efficient single-family homes. The company has expanded operations across multiple U.S. regions: West, Central, and East, serving 12 states. The firm has delivered over 200,000 homes and achieved a top-five position among U.S. homebuilders by volume. Meritage pioneered net-zero and ENERGY STAR certified homes, earning 11 consecutive EPA ENERGY STAR Partner of the Year recognitions. In 2025, it celebrated its 40th anniversary and the delivery of its 200,000th home, while also enhancing programs such as a 60-day closing commitment and raising its share repurchase authorization.
Nearby Homes
- Fox Falls
- Caliza Reserve
- Caliza Reserve
- 6 Old Fredericksburg Rd
- 117 Merry Calf Ln
- Windsong
- Windsong - 50’
- Windsong - 60’
- 208 Cascade Caverns Rd
- Elkhorn Ridge - Traditional Series
- 27016 Toutant Beauregard Rd
- LOT 30 Toutant Beauregard Rd
- LOT 32 Toutant Beauregard Rd
- 193 Ranch Dr
- 28010 Versant Hills
- 26709 Turkey Run Dr
- 11129 Barreal
- 11311 Montell Point
- 11229 Ensor St
- 11240 Ensor St

