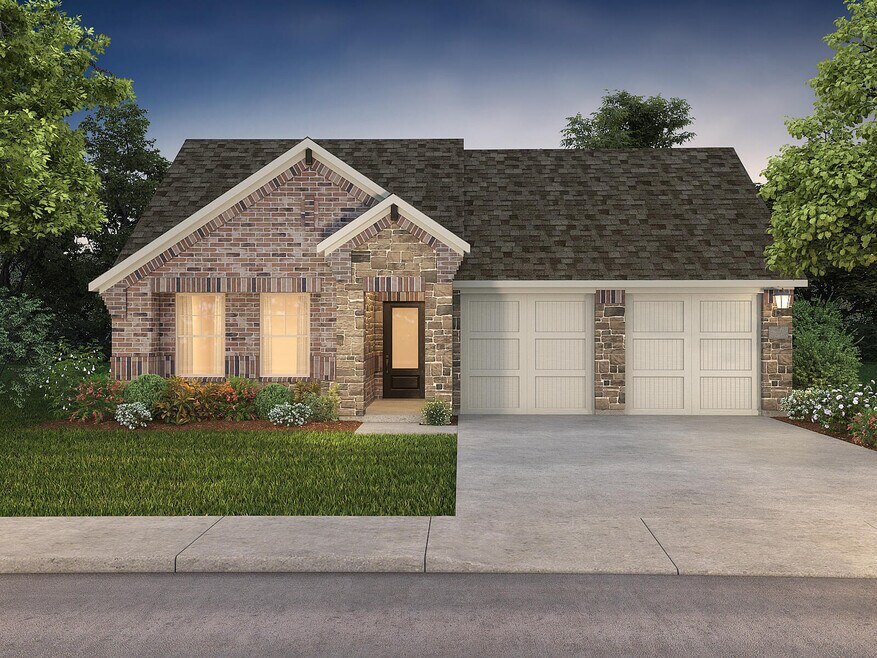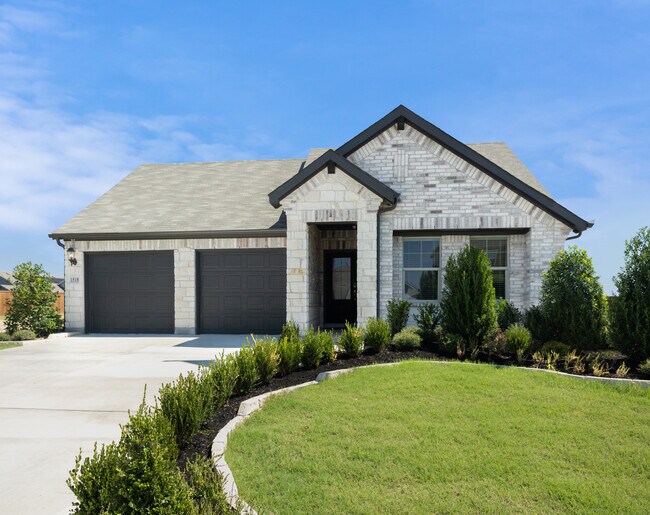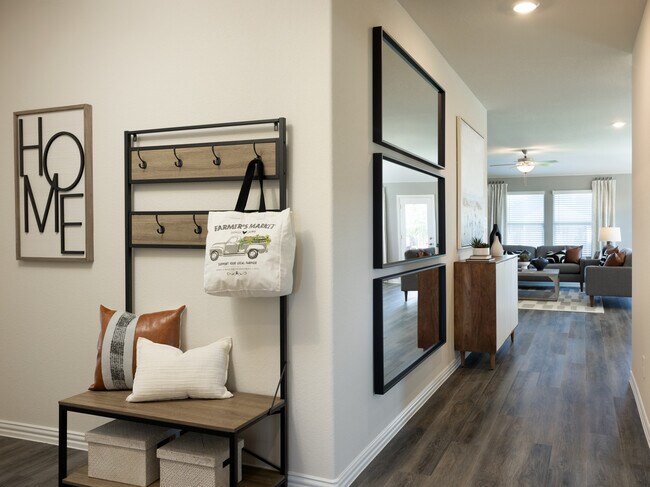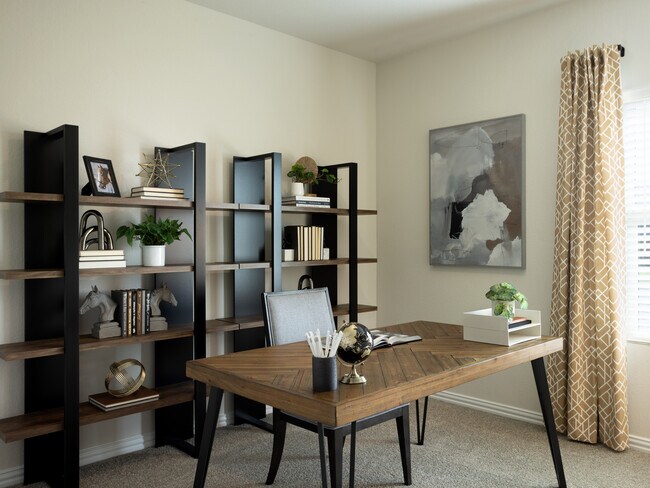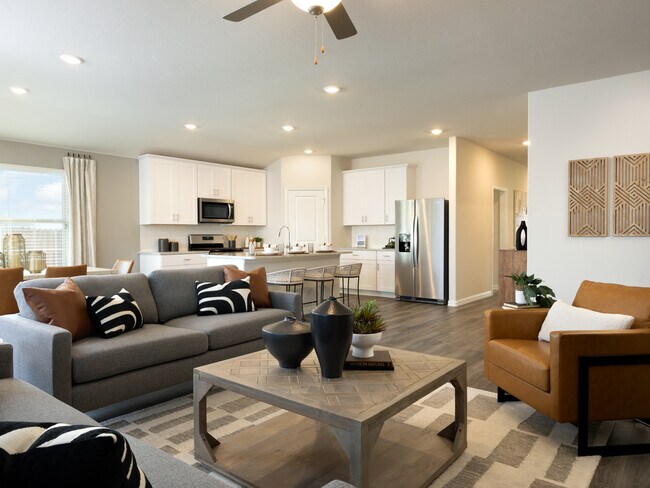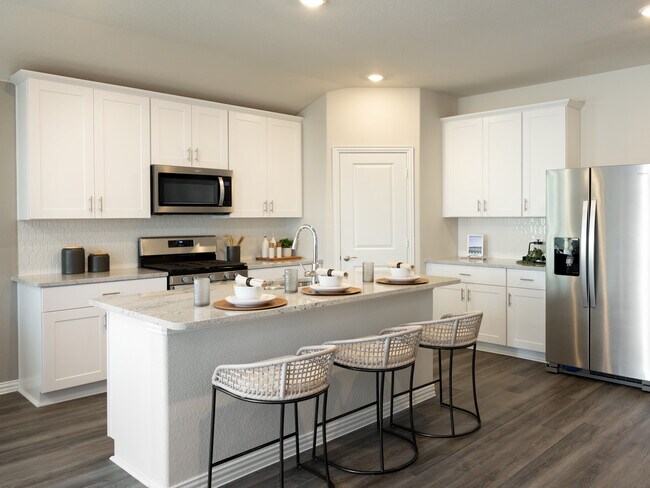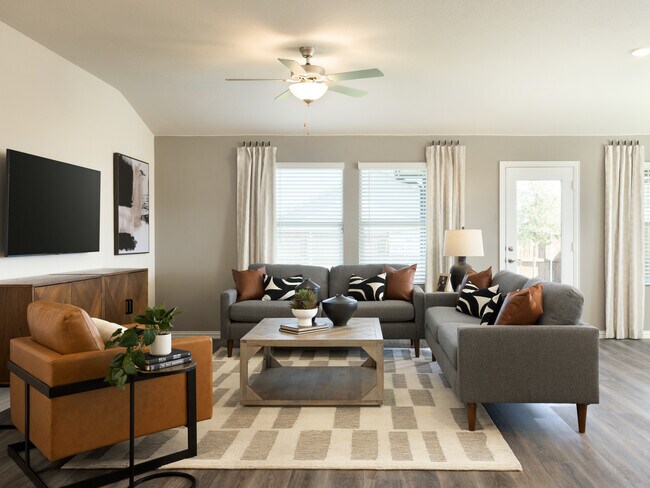
Estimated payment starting at $2,257/month
Total Views
6,900
4
Beds
3
Baths
2,059
Sq Ft
$170
Price per Sq Ft
Highlights
- Marina
- Golf Course Community
- Outdoor Kitchen
- Scott Morgan Johnson Middle School Rated A-
- Community Cabanas
- Fitness Center
About This Floor Plan
Debate what to wear in the Preston's impressive walk-in closet located just off the private primary suite bath. Sizeable secondary bedrooms are ideal for kids or guests. The spacious living area flows seamlessly outdoors to the covered back patio.
Sales Office
Hours
| Monday |
10:00 AM - 6:00 PM
|
| Tuesday |
10:00 AM - 6:00 PM
|
| Wednesday |
10:00 AM - 6:00 PM
|
| Thursday |
10:00 AM - 6:00 PM
|
| Friday |
10:00 AM - 6:00 PM
|
| Saturday |
10:00 AM - 6:00 PM
|
| Sunday |
12:00 PM - 6:00 PM
|
Sales Team
Derek Reed
Greg Duran
Randy Ratkowski
Tiffany Leaumont
Cade Stuart
Office Address
404 Watertown Dr
McKinney, TX 75071
Driving Directions
Home Details
Home Type
- Single Family
HOA Fees
- $65 Monthly HOA Fees
Parking
- 2 Car Attached Garage
- Front Facing Garage
- Secured Garage or Parking
Taxes
Home Design
- New Construction
Interior Spaces
- 1-Story Property
- Dining Room
- Open Floorplan
- Bonus Room
- Flex Room
Kitchen
- Walk-In Pantry
- Disposal
- Kitchen Fixtures
Bedrooms and Bathrooms
- 4 Bedrooms
- Primary Bedroom Suite
- Walk-In Closet
- 3 Full Bathrooms
- Primary bathroom on main floor
- Dual Vanity Sinks in Primary Bathroom
- Private Water Closet
- Bathroom Fixtures
- Bathtub with Shower
- Walk-in Shower
Laundry
- Laundry Room
- Laundry on main level
Additional Features
- Green Certified Home
- Covered Patio or Porch
Community Details
Overview
- Community Lake
- Views Throughout Community
- Pond in Community
- Greenbelt
Amenities
- Outdoor Kitchen
- Community Barbecue Grill
- Clubhouse
- Community Center
- Amenity Center
Recreation
- Marina
- Beach
- Golf Course Community
- Tennis Courts
- Baseball Field
- Soccer Field
- Community Basketball Court
- Volleyball Courts
- Bocce Ball Court
- Community Playground
- Fitness Center
- Community Cabanas
- Community Pool
- Park
- Tot Lot
- Cornhole
- Dog Park
- Trails
Map
Other Plans in Eastridge - Signature Series
About the Builder
Opening the door to a Life. Built. Better.® Since 1985.
From money-saving energy efficiency to thoughtful design, Meritage Homes believe their homeowners deserve a Life. Built. Better.® That’s why they're raising the bar in the homebuilding industry.
Nearby Homes
- Eastridge - Spring Series
- Eastridge - Signature Series
- Eastridge - Victory Series | Lot 50'
- Eastridge - Texas Tree Series | Lot 40'
- Eastridge - Trophy Series | Lot 50'
- 503 Marigold Hill Way
- 818 Metcalf Dr
- 817 Hadley Dr
- 804 Hadley Dr
- Westridge
- Westridge
- 909 Honeydew Ln
- 906 Honeydew Ln
- 911 Honeydew Ln
- 913 Honeydew Ln
- 810 Edgehurst Dr
- 4196 County Road 1001
- 1009 Rosemary Hill Dr
- 4195 County Road 1001
- 1002 London Town Ln
