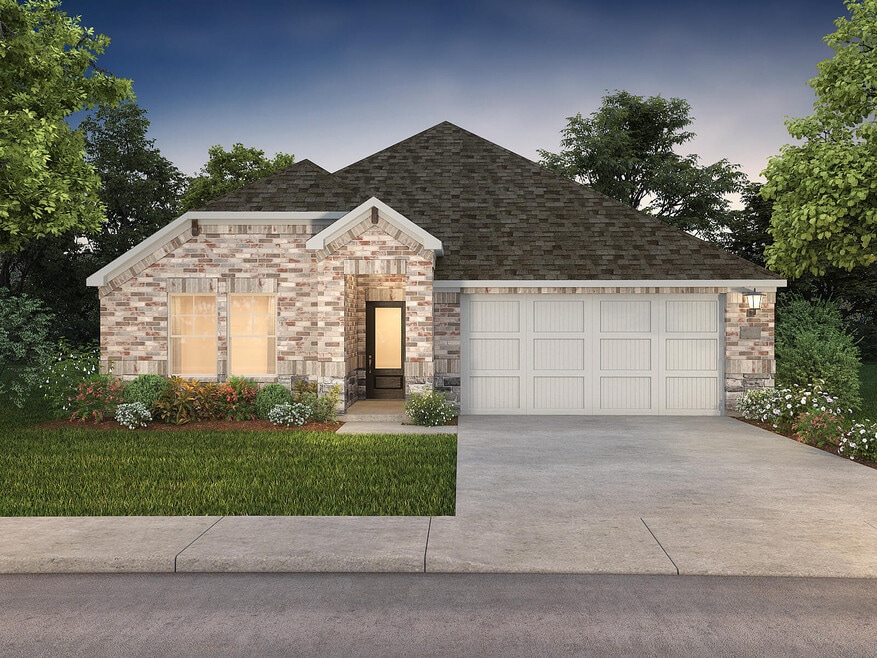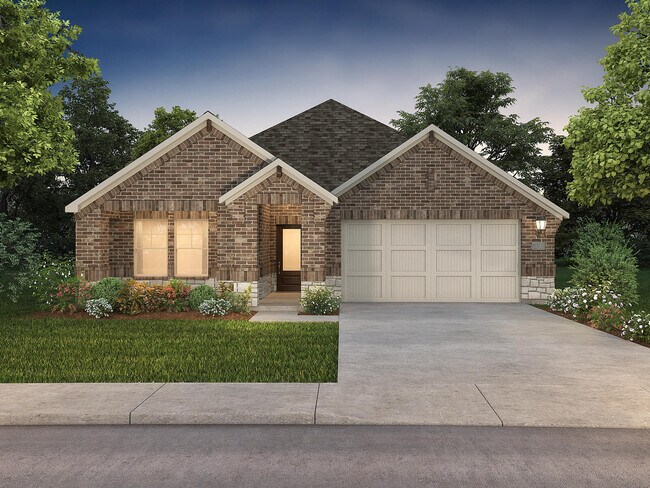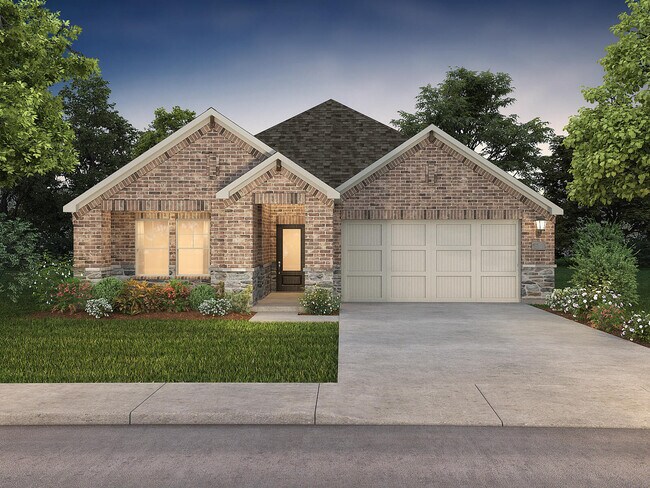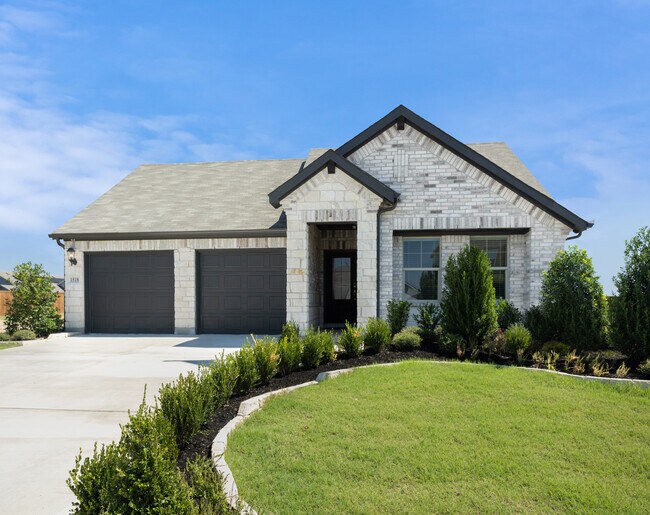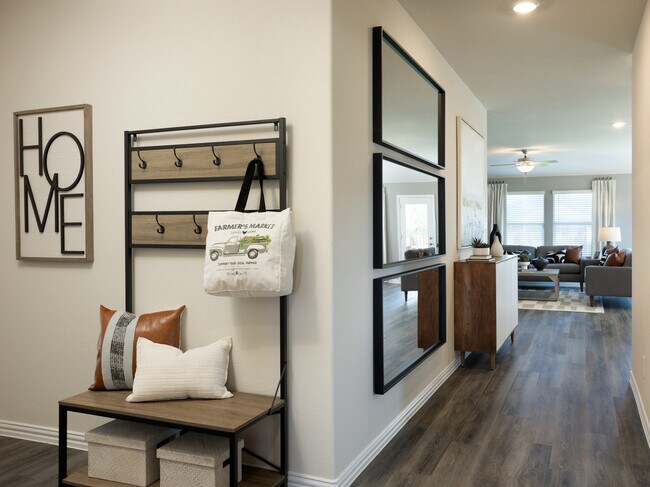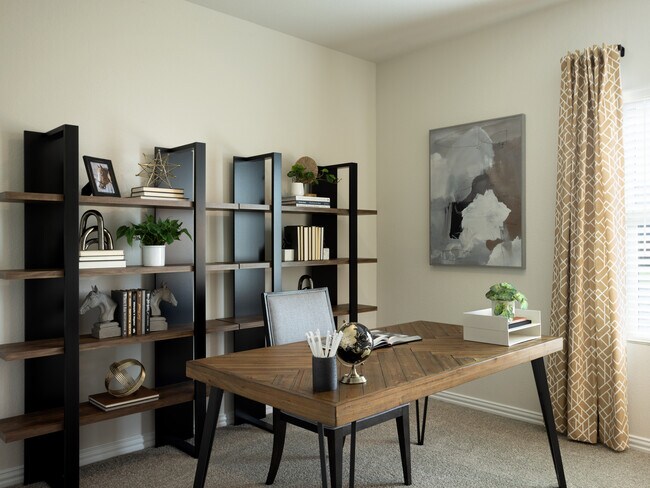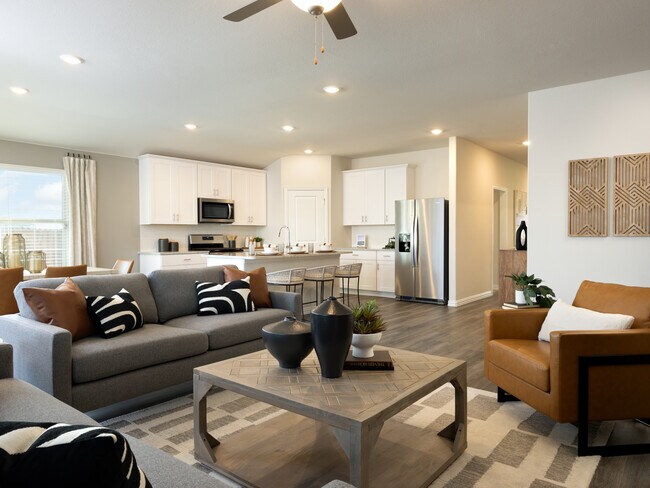
Verified badge confirms data from builder
Farmersville, TX 75442
Estimated payment starting at $2,075/month
Total Views
6,632
4
Beds
3
Baths
2,059
Sq Ft
$156
Price per Sq Ft
Highlights
- Community Cabanas
- New Construction
- Built-In Refrigerator
- Fitness Center
- Primary Bedroom Suite
- Clubhouse
About This Floor Plan
Debate what to wear in the Preston's impressive walk-in closet located just off the private primary suite bath. Sizeable secondary bedrooms are ideal for kids or guests. The spacious living area flows seamlessly outdoors to the covered back patio.
Sales Office
Hours
| Monday - Saturday |
10:00 AM - 6:00 PM
|
| Sunday |
12:00 PM - 6:00 PM
|
Sales Team
Rod Watson
Deandrea Hughes
Kyle Kent
Lisa Pomp
Office Address
3704 RICHLAND DR
FARMERSVILLE, TX 75442
Home Details
Home Type
- Single Family
HOA Fees
- $58 Monthly HOA Fees
Parking
- 2 Car Attached Garage
- Front Facing Garage
Taxes
- Special Tax
Home Design
- New Construction
- Spray Foam Insulation
Interior Spaces
- 1-Story Property
- Smart Doorbell
- Open Floorplan
- Dining Area
- Luxury Vinyl Plank Tile Flooring
Kitchen
- Walk-In Pantry
- Built-In Refrigerator
- ENERGY STAR Qualified Appliances
- Kitchen Island
- Granite Countertops
- Tiled Backsplash
- Disposal
Bedrooms and Bathrooms
- 4 Bedrooms
- Primary Bedroom Suite
- Walk-In Closet
- 3 Full Bathrooms
- Primary bathroom on main floor
- Marble Bathroom Countertops
- Dual Vanity Sinks in Primary Bathroom
- Private Water Closet
- Bathtub with Shower
- Walk-in Shower
- Ceramic Tile in Bathrooms
Laundry
- Laundry Room
- Laundry on main level
- ENERGY STAR Qualified Dryer
- ENERGY STAR Qualified Washer
Home Security
- Home Security System
- Smart Lights or Controls
- Smart Thermostat
Utilities
- Air Conditioning
- SEER Rated 13-15 Air Conditioning Units
- Heating Available
- Smart Home Wiring
- High Speed Internet
- Cable TV Available
Additional Features
- Hand Rail
- Green Certified Home
- Covered Patio or Porch
- Landscaped
Community Details
Overview
- Views Throughout Community
- Pond in Community
- Greenbelt
Amenities
- Community Fire Pit
- Community Barbecue Grill
- Clubhouse
- Community Center
- Amenity Center
Recreation
- Tennis Courts
- Community Basketball Court
- Pickleball Courts
- Community Playground
- Fitness Center
- Community Cabanas
- Lap or Exercise Community Pool
- Splash Pad
- Park
- Event Lawn
- Trails
Map
Move In Ready Homes with this Plan
Other Plans in Lakehaven - Signature Series
About the Builder
Opening the door to a Life. Built. Better.® Since 1985.
From money-saving energy efficiency to thoughtful design, Meritage Homes believe their homeowners deserve a Life. Built. Better.® That’s why they're raising the bar in the homebuilding industry.
Nearby Homes
- Lakehaven - Premier Series
- Lakehaven - Signature Series
- Lakehaven - Spring Series
- Lakehaven - Musician Series - 60' Lots
- Lakehaven - Trophy Series - 60' Lots
- Lakehaven - Trophy Series - 50' Lots
- Lakehaven - Texas Tree Series - 40' Lots
- Lakehaven - Victory Series - 50' Lots
- 3708 Ray Roberts Dr
- 3712 Ray Roberts Dr
- 4112 Joe Pool Dr
- 4216 Joe Pool Dr
- 4009 Worth Dr
- 3718 White Rock Dr
- 4200 Waco Dr
- 3726 White Rock Dr
- 3810 White Rock Dr
- 3919 Falcon Dr
- 4227 Lavon Dr
- 3816 White Rock Dr
