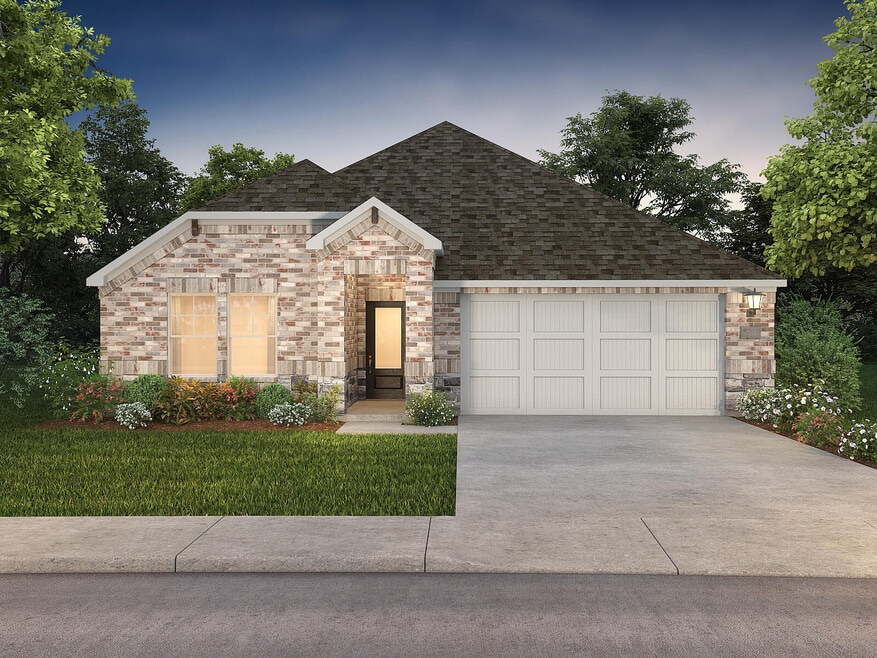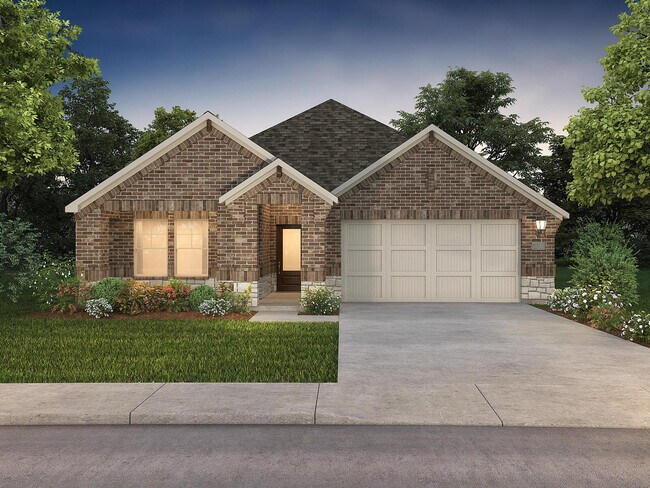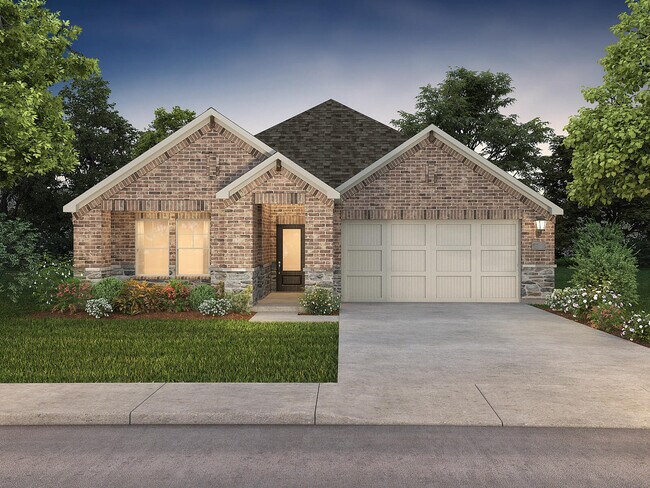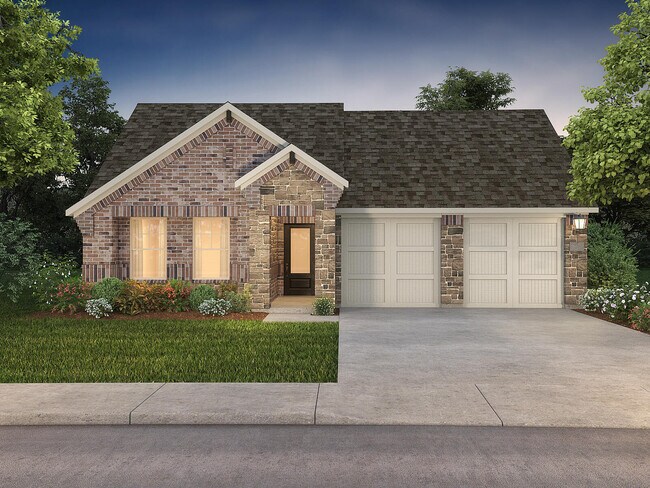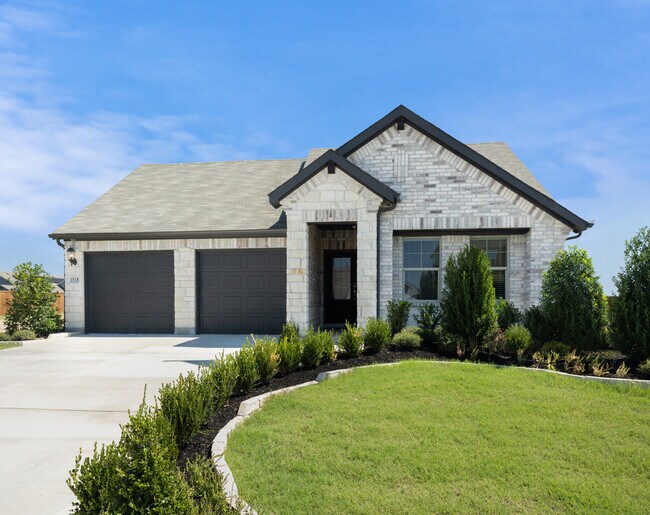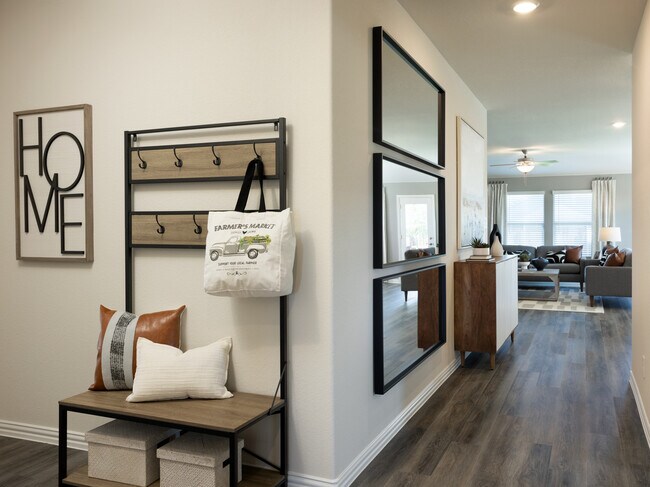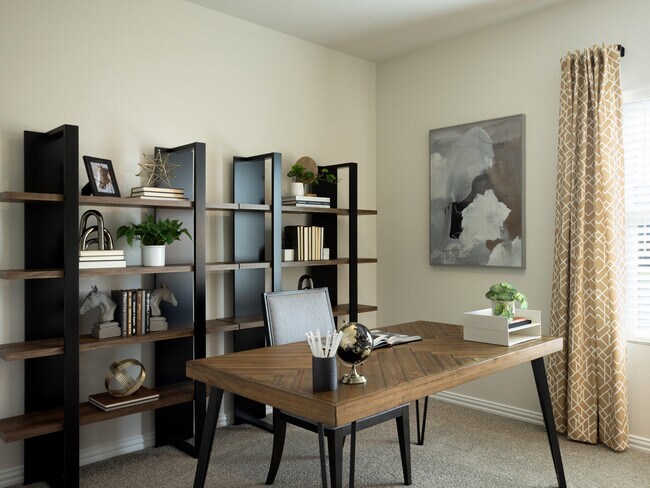
NEW CONSTRUCTION
$4K PRICE DROP
Verified badge confirms data from builder
McKinney, TX 75069
Estimated payment starting at $2,350/month
Total Views
7,316
4
Beds
3
Baths
2,059
Sq Ft
$178
Price per Sq Ft
Highlights
- Community Cabanas
- New Construction
- Marble Bathroom Countertops
- Scott Morgan Johnson Middle School Rated A-
- Primary Bedroom Suite
- Granite Countertops
About This Floor Plan
Debate what to wear in the Preston's impressive walk-in closet located just off the private primary suite bath. Sizeable secondary bedrooms are ideal for kids or guests. The spacious living area flows seamlessly outdoors to the covered back patio.
Sales Office
Hours
| Monday - Saturday |
10:00 AM - 6:00 PM
|
| Sunday |
12:00 PM - 6:00 PM
|
Sales Team
Jacob Howell
Sloan Ibanez
Leah Ferris
Colton Parker
Office Address
810 WOODFORD WAY
MCKINNEY, TX 75069
Driving Directions
Home Details
Home Type
- Single Family
HOA Fees
- $58 Monthly HOA Fees
Parking
- 2 Car Attached Garage
- Front Facing Garage
Home Design
- New Construction
- Spray Foam Insulation
Interior Spaces
- 1-Story Property
- Ceiling Fan
- Blinds
- Smart Doorbell
- Open Floorplan
- Dining Area
Kitchen
- Breakfast Bar
- Walk-In Pantry
- Whirlpool Cooktop
- Whirlpool ENERGY STAR Qualified Dishwasher
- Kitchen Island
- Granite Countertops
- Tiled Backsplash
- Disposal
Flooring
- Carpet
- Luxury Vinyl Plank Tile
Bedrooms and Bathrooms
- 4 Bedrooms
- Primary Bedroom Suite
- Walk-In Closet
- 3 Full Bathrooms
- Primary bathroom on main floor
- Marble Bathroom Countertops
- Double Vanity
- Private Water Closet
- Walk-in Shower
- Ceramic Tile in Bathrooms
Laundry
- Laundry Room
- Laundry on main level
- Washer and Dryer
Home Security
- Smart Lights or Controls
- Smart Thermostat
Outdoor Features
- Covered Patio or Porch
Utilities
- SEER Rated 14+ Air Conditioning Units
- Smart Outlets
- Tankless Water Heater
Community Details
Overview
- Greenbelt
Amenities
- Amenity Center
Recreation
- Community Playground
- Community Cabanas
- Community Pool
- Splash Pad
- Trails
Map
Move In Ready Homes with this Plan
Other Plans in Simpson Crossing - Signature Series
About the Builder
Opening the door to a Life. Built. Better.® Since 1985.
From money-saving energy efficiency to thoughtful design, Meritage Homes believe their homeowners deserve a Life. Built. Better.® That’s why they're raising the bar in the homebuilding industry.
Nearby Homes
- Simpson Crossing - Signature Series
- Simpson Crossing - Spring Series
- 708 Jack St
- 410 Cottrell Ln
- 4555 U S 380
- 510 Midnight Oak Dr
- 508 Midnight Oak Dr
- 506 Midnight Oak Dr
- 504 Midnight Oak Dr
- 4555 E Highway 380
- 410 Midnight Oak Dr
- 408 Midnight Oak Dr
- 503 Midnight Oak Dr
- 417 Midnight Oak Dr
- 415 Midnight Oak Dr
- 809 Warleggan Way
- 812 Warleggan Way
- 820 Warleggan Way
- 708 Warleggan Way
- 824 Warleggan Way
