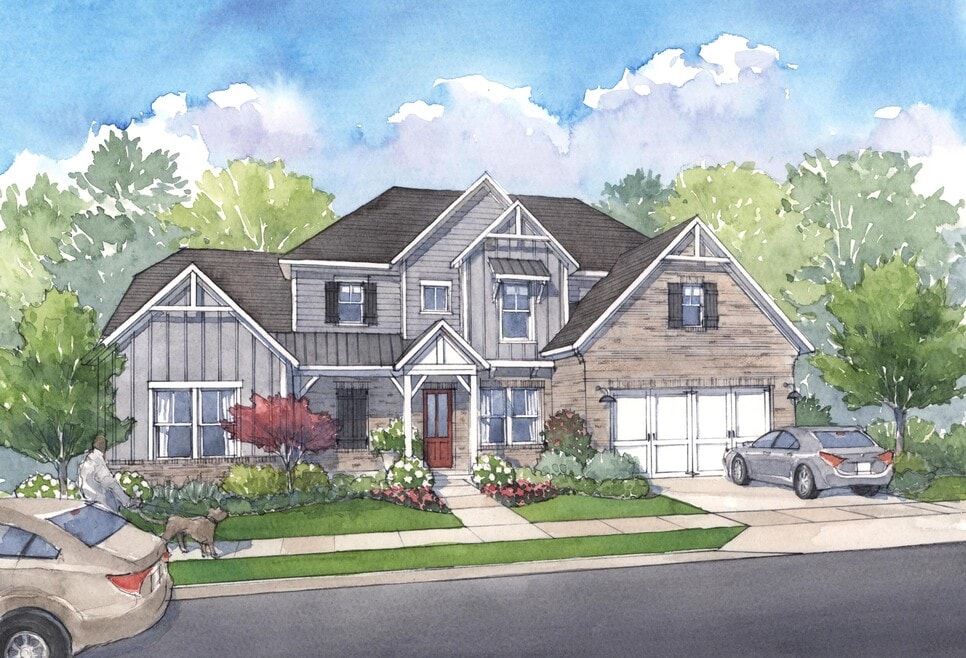
Powder Springs, GA 30127
Estimated payment starting at $4,194/month
Highlights
- New Construction
- Deck
- Loft
- Vaughan Elementary School Rated A
- Main Floor Bedroom
- Great Room
About This Floor Plan
Discover the Primrose—a spacious two story home designed to bring comfort, function, and style together in perfect harmony. From the moment you step into the open-concept main level, you’re welcomed by a bright gourmet island kitchen that flows seamlessly into the great room—ideal for everyday living or entertaining. A dedicated dining area offers the perfect setting for family meals or hosting guests. Tucked privately on the main level, the elegant primary suite becomes your personal retreat, complete with a sitting area, a large walk-in closet, and a spa-like bath featuring a luxurious standing tub and a walk-in shower with bench seat.Upstairs, the Primrose offers the flexibility and space today’s homeowners are looking for. Three additional bedrooms and two full baths provide room for everyone, while a spacious loft and separate flex space create endless possibilities for work, play, or relaxation. Additional storage areas and options—including a fifth bedroom or fourth bath—allow you to personalize the home to suit your lifestyle.
Builder Incentives
Flex DollarsUp to $40,000 in Flex Cash available. Please reach out to builder for more details!
Sales Office
| Monday - Saturday |
10:00 AM - 5:00 PM
|
| Sunday |
1:00 PM - 5:00 PM
|
Home Details
Home Type
- Single Family
Lot Details
- Lawn
HOA Fees
- $80 Monthly HOA Fees
Parking
- 2 Car Attached Garage
- Front Facing Garage
Taxes
- Special Tax
Home Design
- New Construction
Interior Spaces
- 2-Story Property
- Great Room
- Sitting Room
- Family or Dining Combination
- Home Office
- Loft
- Unfinished Basement
Kitchen
- Eat-In Kitchen
- Breakfast Bar
- Walk-In Pantry
- Built-In Microwave
- Dishwasher
- Kitchen Island
Bedrooms and Bathrooms
- 4 Bedrooms
- Main Floor Bedroom
- Walk-In Closet
- Powder Room
- Split Vanities
- Secondary Bathroom Double Sinks
- Private Water Closet
- Walk-in Shower
Laundry
- Laundry on upper level
- Sink Near Laundry
Outdoor Features
- Deck
- Patio
- Porch
Utilities
- Air Conditioning
- Central Heating
- High Speed Internet
Community Details
- Association fees include ground maintenance
- Greenbelt
Map
Other Plans in Ashbury Commons
About the Builder
- Ashbury Commons
- 675 Crest Line Trail
- 727 Crest Line Trail
- 671 Crest Line Trail
- 735 Crest Line Trail
- Holland Estates - Tradition
- 0 Seven Oaks Dr Unit 1523471
- 303 Rockledge Bend SW
- 247 Rockledge Bend SW
- 251 Rockledge Bend
- 252 Rockledge Bend SW
- 280 Rockledge Bend SW
- 5129 Hillside Haven Dr SW
- 5133 Hillside Haven Dr SW
- 0 Corner Rd Unit 7680338
- Hillside Manor
- 719 Crossroad Ct
- 742 Crossroad Ct
- Pickens Bluff
- Pickens Bluff - Designer Collection
