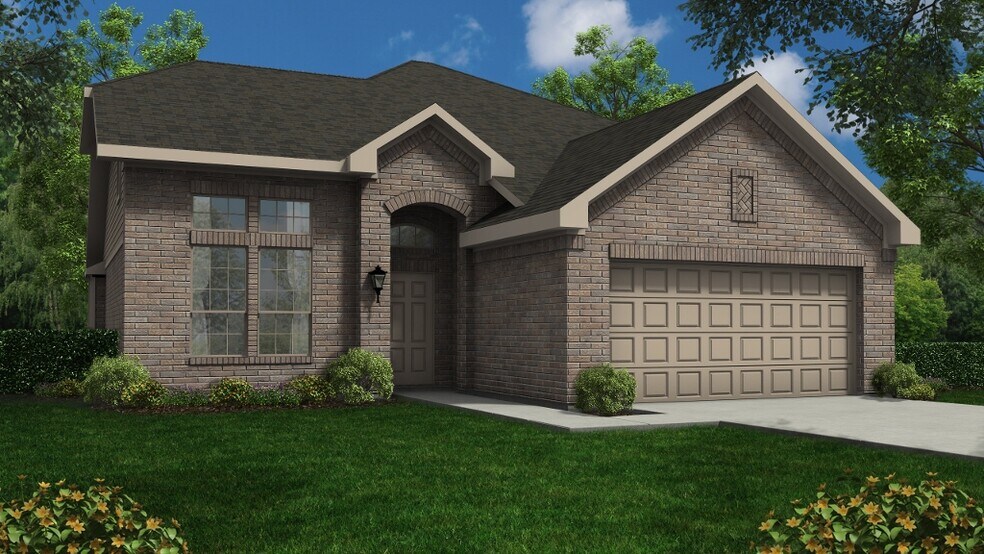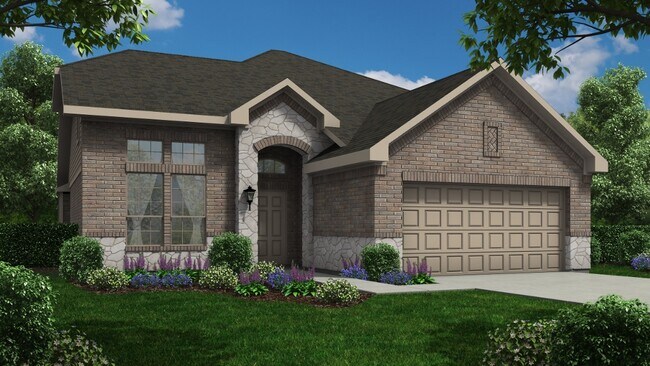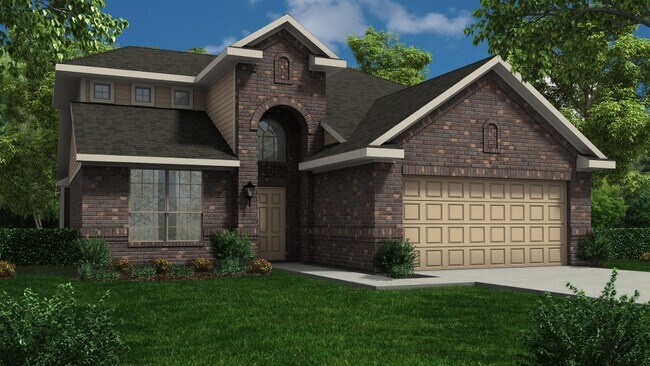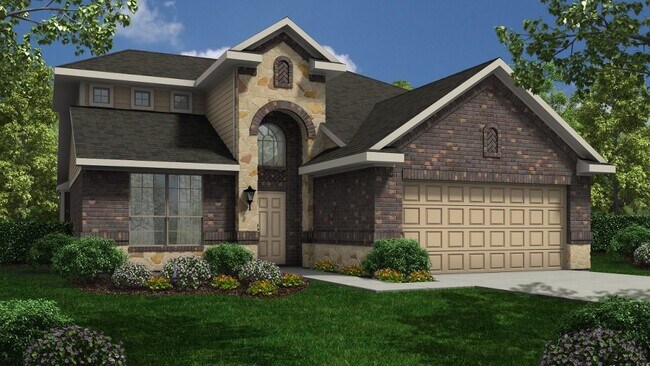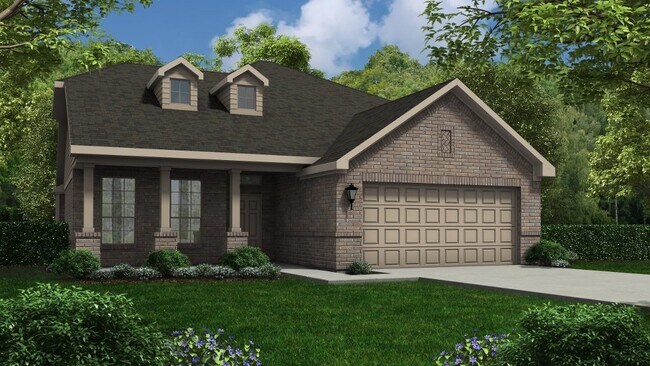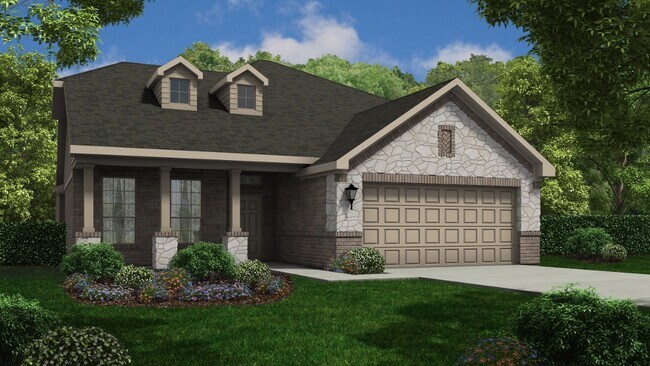
4
Beds
2.5
Baths
2,611
Sq Ft
--
Price per Sq Ft
Highlights
- New Construction
- Clubhouse
- Community Playground
- Community Lake
- Community Pool
- Park
About This Floor Plan
This home is located at The Princeton Plan, Alvin, TX 77511. The Princeton Plan is a home located in Brazoria County with nearby schools including Mark Twain Elementary School, G.W. Harby Junior High School, and Alvin High School.
Sales Office
Hours
| Monday - Saturday |
10:00 AM - 6:00 PM
|
| Sunday |
12:00 PM - 6:00 PM
|
Sales Team
Bailey Sanchez
Binu John
Claire Taylor
Office Address
5322 Latigo Ct
Alvin, TX 77511
Driving Directions
Home Details
Home Type
- Single Family
Parking
- 2 Car Garage
Home Design
- New Construction
Interior Spaces
- 2-Story Property
Bedrooms and Bathrooms
- 4 Bedrooms
Community Details
Overview
- Property has a Home Owners Association
- Community Lake
- Water Views Throughout Community
- Views Throughout Community
- Greenbelt
Amenities
- Clubhouse
Recreation
- Community Playground
- Community Pool
- Park
- Trails
Map
Other Plans in Kendall Lakes
About the Builder
Based in Woodstock, GA, Smith Douglas Homes is the 5th largest homebuilder in the Atlanta market and one of the largest private homebuilders in the Southeast, closing 1,477 new homes in 2019. Recognized as one of the top 10 fastest growing private homebuilders, Smith Douglas Homes is currently ranked #39 on the Builder 100 List. Widely known for its operational efficiency, Smith Douglas delivers a high quality, value-oriented home along with unprecedented choice. The Company, founded in 2008, is focused on buyers looking to purchase a new home priced below the FHA loan limit in the metro areas of Atlanta, Raleigh, Charlotte, Huntsville, Nashville and Birmingham.
Nearby Homes
- Skyview
- 5320 Latigo Ct
- Kendall Lakes
- 5318 Latigo Ct
- 5323 Latigo Ct
- 103 Cline Dr
- 5690 Highway 35 Bypass
- 418 Kendall Crest Dr
- 414 Kendall Crest Dr
- 404 Kendall Crest Dr
- 390 Kendall Crest Dr
- 431 Kendall Crest Dr
- 875 Barrell Rd
- 000 Herring at Cr 144 Rd
- 210 Orchard Laurel Dr
- 212 Orchard Laurel Dr
- 19701 Highway 35
- 2808 English Laurel Dr
- 238 Orchard Laurel Dr
- 250 Orchard Laurel Dr
