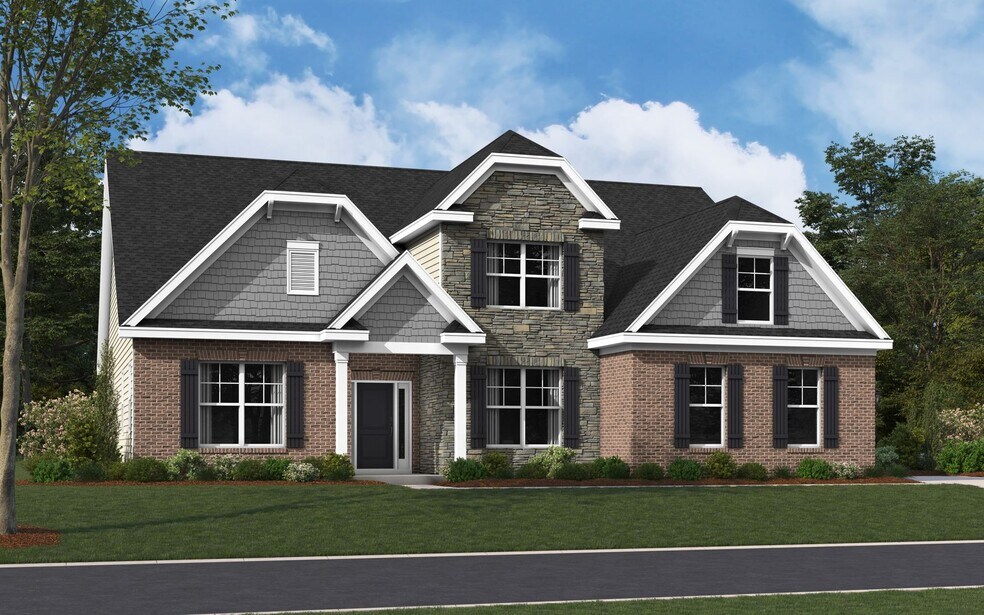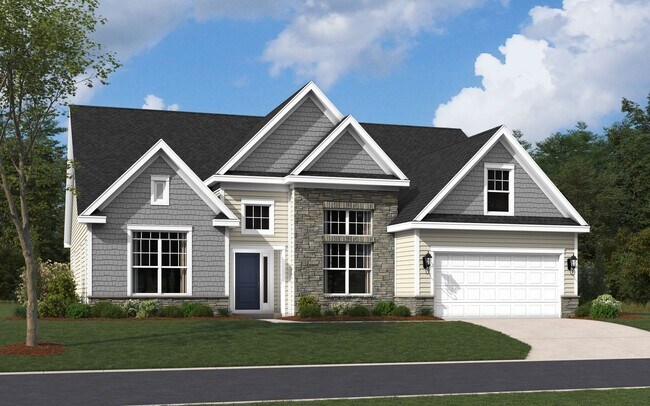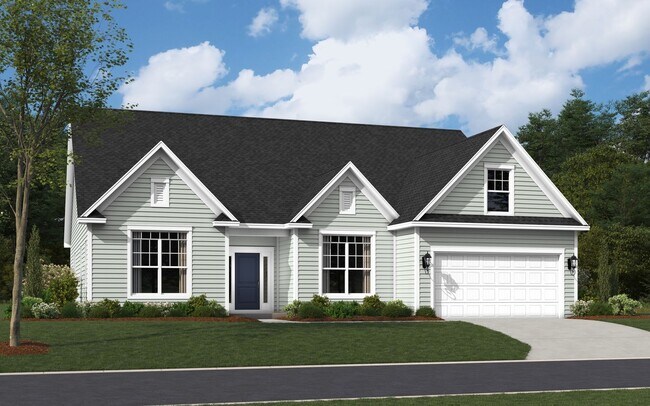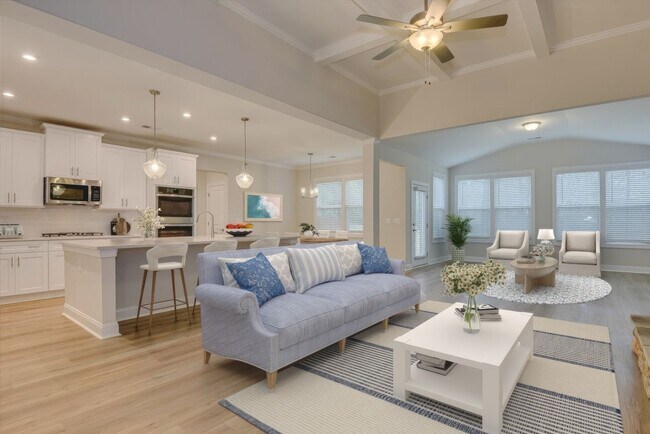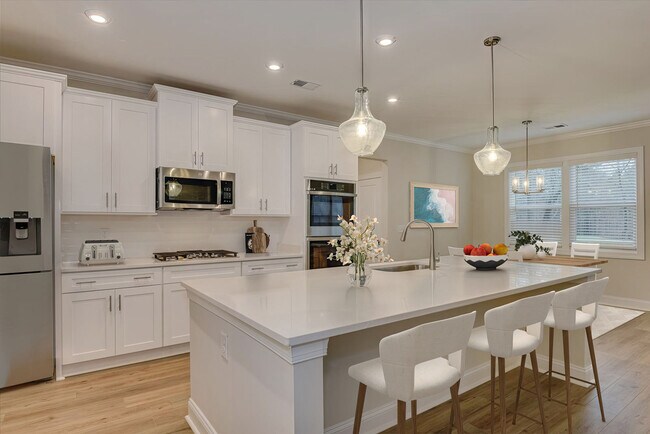
North Augusta, SC 29860
Estimated payment starting at $3,693/month
Highlights
- Golf Course Community
- Community Stables
- New Construction
- Merriwether Middle School Rated 9+
- Fitness Center
- Primary Bedroom Suite
About This Floor Plan
We all want to come home to a home that makes us proud. The Ransford is a floor plan that fulfills your grandest dreams of what a home should be. Everything in this home is centered on the main floor, especially the family room with its optional coffered ceiling. The primary suite stretches from the front of the house to the back. Its bathroom and walk-in closet will leave you speechless, as will the optional vaulted ceilings. The second and third bedrooms occupy the opposite side of the house, split by the second full bathroom. The laundry room situated here makes it easy for the family to get cleaned up. Up the stairs, you will find the fourth bedroom, as well as an expansive loft. Use this for a media room or optional upstairs study. The Ransford will always be a home you’re proud of.
Sales Office
All tours are by appointment only. Please contact sales office to schedule.
Home Details
Home Type
- Single Family
HOA Fees
- $150 Monthly HOA Fees
Parking
- 2 Car Attached Garage
- Front Facing Garage
Taxes
- No Special Tax
Home Design
- New Construction
Interior Spaces
- 2-Story Property
- Vaulted Ceiling
- Family Room
- Formal Dining Room
- Loft
Kitchen
- Walk-In Pantry
- Butlers Pantry
- Kitchen Island
Bedrooms and Bathrooms
- 5 Bedrooms
- Primary Bedroom on Main
- Primary Bedroom Suite
- Walk-In Closet
- 3 Full Bathrooms
- Primary bathroom on main floor
- Dual Vanity Sinks in Primary Bathroom
- Private Water Closet
- Bathtub with Shower
- Walk-in Shower
Laundry
- Laundry Room
- Laundry on lower level
- Washer and Dryer Hookup
Additional Features
- Covered Patio or Porch
- Lawn
- Central Heating and Cooling System
Community Details
Overview
- Association fees include ground maintenance
Recreation
- Golf Course Community
- Tennis Courts
- Bocce Ball Court
- Fitness Center
- Lap or Exercise Community Pool
- Community Stables
- Horses Allowed in Community
Map
Other Plans in Mount Vintage
About the Builder
- Mount Vintage
- Lot L-22 Militia Loop
- 309 Militia Loop Unit Lot - 011
- 309 Militia Loop Unit L-011
- L-23 Militia Loop
- Lot L-16 Beaver Pond Ct
- 25 Independent Hill Ln
- Mount Vintage
- R-5 Independent Hill Ln
- R-4 Independent Hill Ln
- Lot R-4 Independent Hill Ln
- 24 Independent Hill Ln
- Lot N-65 Eutaw Springs Trail
- N-75 Eutaw Springs Trail
- LOT P-38 Eutaw Springs Trail
- N-53 Eutaw Springs Trail
- N-51 Eutaw Springs Trail
- Lot N-63 Eutaw Springs Trail
- N-52 Eutaw Springs Trail
- Lot M-16 Cavalry Run
