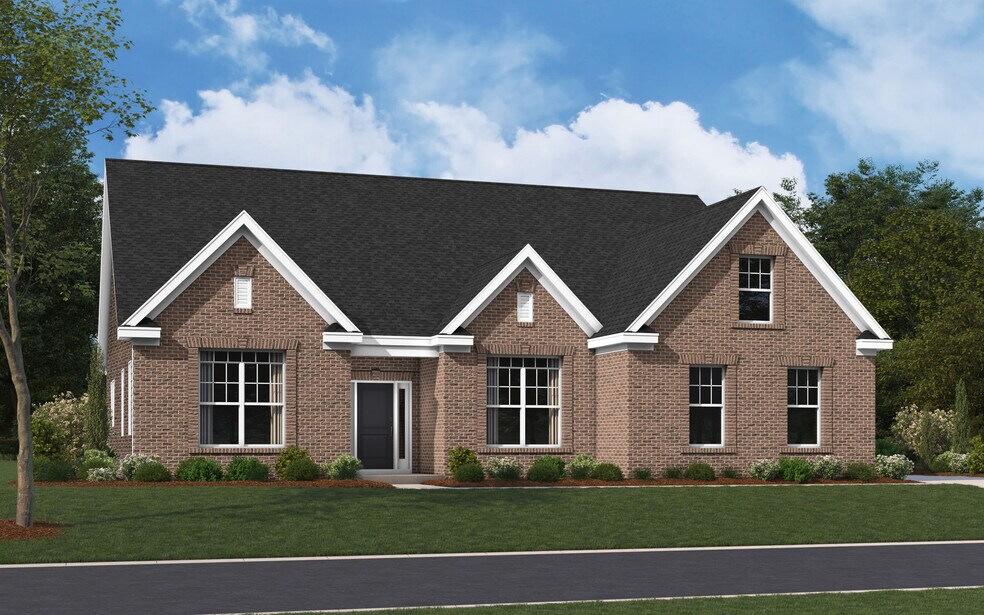
Sumter, SC 29150
Estimated payment starting at $2,544/month
Highlights
- New Construction
- Vaulted Ceiling
- Loft
- Primary Bedroom Suite
- Main Floor Primary Bedroom
- Lawn
About This Floor Plan
We all want to come home to a home that makes us proud. The Ransford is a floor plan that fulfills your grandest dreams of what a home should be.Everything in this home is centered on the main floor, especially the family room with its optional coffered ceiling. The primary suite stretches from the front of the house to the back. Its bathroom and walk-in closet will leave you speechless, as will the optional vaulted ceilings. The second and third bedrooms occupy the opposite side of the house, split by the second full bathroom. The laundry room situated here makes it easy for the family to get cleaned up. Up the stairs, you will find the fourth bedroom, as well as an expansive loft. Use this for a media room or optional upstairs study.The Ransford will always be a home you’re proud of.
Sales Office
| Monday - Saturday |
10:00 AM - 5:00 PM
|
| Sunday |
1:00 PM - 6:00 PM
|
Home Details
Home Type
- Single Family
HOA Fees
- $330 Monthly HOA Fees
Parking
- 2 Car Attached Garage
- Front Facing Garage
Home Design
- New Construction
Interior Spaces
- 2-Story Property
- Vaulted Ceiling
- Formal Entry
- Family Room
- Dining Room
- Loft
Kitchen
- Breakfast Area or Nook
- Breakfast Bar
- Walk-In Pantry
- Butlers Pantry
- Built-In Microwave
- Dishwasher
- Kitchen Island
Bedrooms and Bathrooms
- 5 Bedrooms
- Primary Bedroom on Main
- Primary Bedroom Suite
- Walk-In Closet
- 3 Full Bathrooms
- Split Vanities
- Private Water Closet
- Bathtub with Shower
- Walk-in Shower
Laundry
- Laundry Room
- Laundry on main level
- Washer and Dryer Hookup
Utilities
- Central Heating and Cooling System
- High Speed Internet
- Cable TV Available
Additional Features
- Covered Patio or Porch
- Lawn
Community Details
- Association fees include ground maintenance
Map
Other Plans in Timberline Meadows
About the Builder
- Timberline Meadows
- 765 Breezy Bay Ln
- Heritage Bay
- Heritage Bay
- 545 Loring Mill Rd
- 542 Brushwood Dr
- 40 Constitution Cir
- 540 Brushwood Dr
- 54 Lexington Ct Unit 5B
- 50 Lexington Ct
- 2471 Wedgefield Rd
- 3125 Foxcroft Cir
- The Cove
- 2380 Wedgefield Rd
- Southbridge
- Stillpointe
- 3620 McCrays Mill Rd
- 2491 Wedgefield Rd
- 2485 Wedgefield Rd
- 25 Millrun Dr






