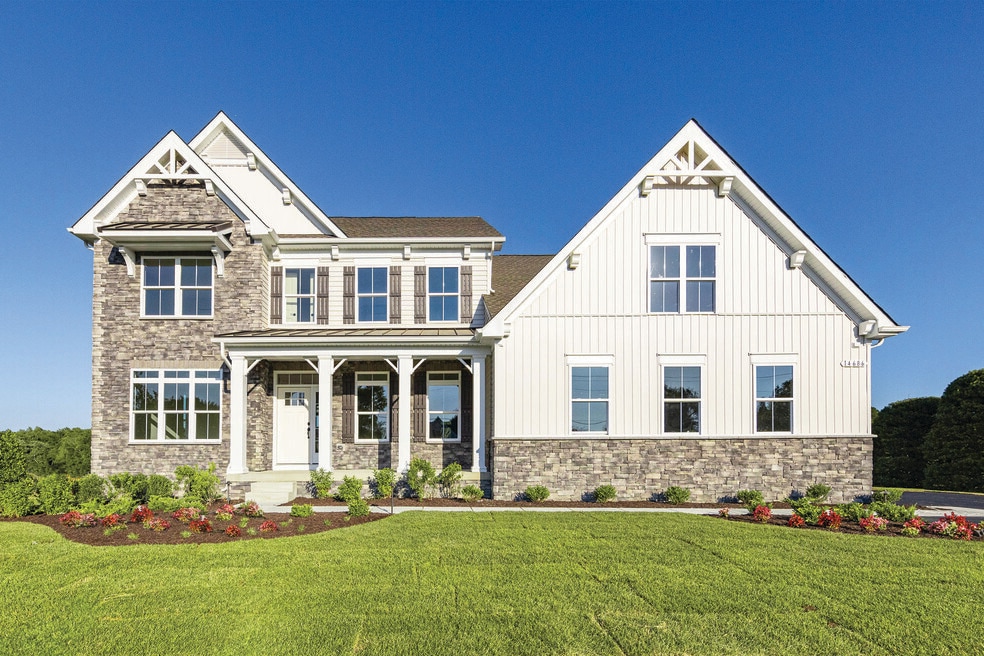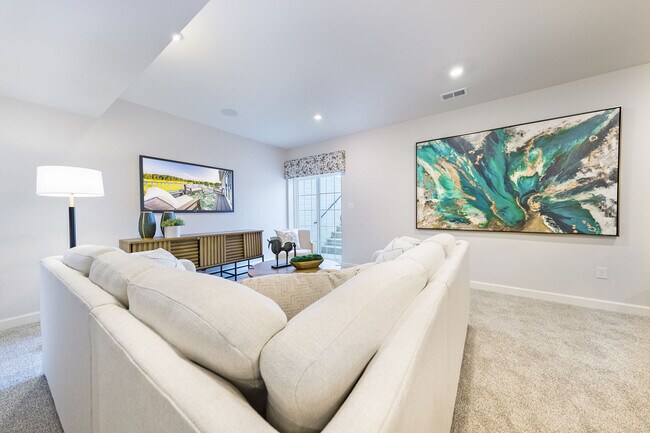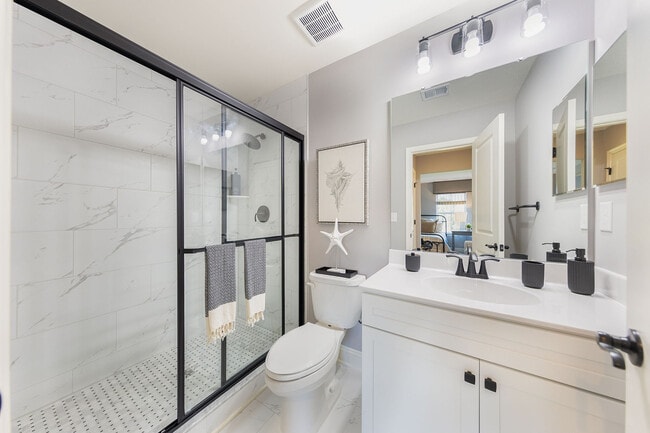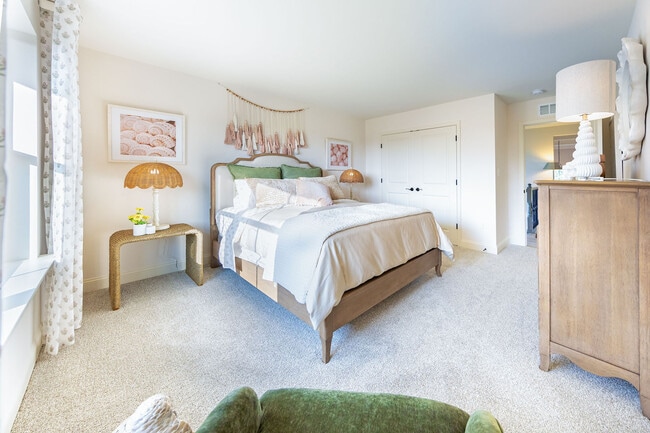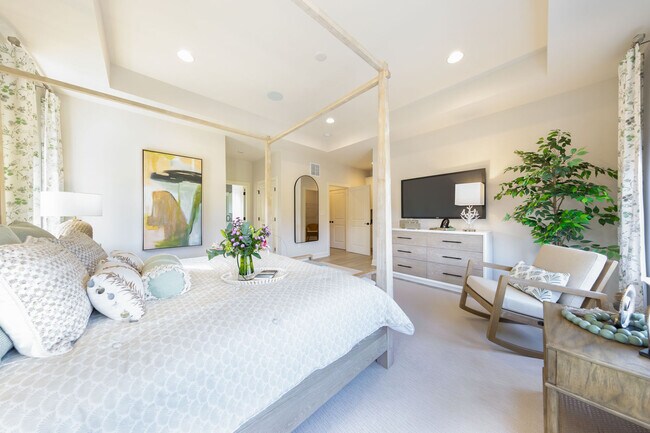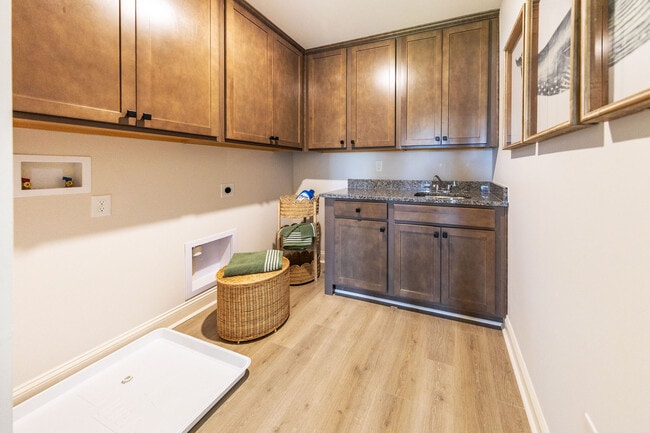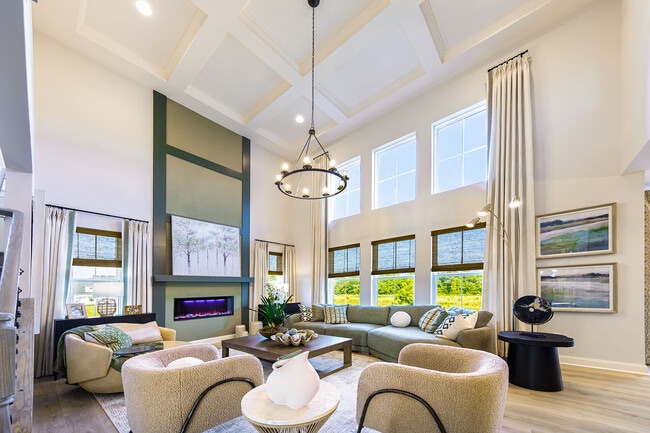
Estimated payment starting at $4,546/month
Highlights
- Home Theater
- Gourmet Kitchen
- Recreation Room
- New Construction
- Primary Bedroom Suite
- Freestanding Bathtub
About This Floor Plan
Discover elevated living with the brand-new Red Maple floorplan—where luxury and style converge in every detail. Designed for both elegance and comfort, this home features a main-level owner’s suite offering refined privacy, while three spacious secondary bedrooms await upstairs. At the heart of the home, a dramatic two-story great room opens to a chef’s kitchen with an oversized island and light-filled breakfast area—ideal for both intimate mornings and grand entertaining. Personalize your home with a wealth of upscale options, including a fifth or sixth bedroom, side-load two-car garage, loft with full bath, and a fully customizable lower level. Create your dream retreat with space for a recreation room, media lounge, wet bar, or private fitness studio.
Sales Office
| Monday |
10:00 AM - 5:00 PM
|
| Tuesday |
10:00 AM - 5:00 PM
|
| Wednesday |
Closed
|
| Thursday |
Closed
|
| Friday |
10:00 AM - 5:00 PM
|
| Saturday |
10:00 AM - 5:00 PM
|
| Sunday |
10:00 AM - 5:00 PM
|
Home Details
Home Type
- Single Family
Parking
- 2 Car Attached Garage
- Front Facing Garage
Home Design
- New Construction
Interior Spaces
- 2-Story Property
- High Ceiling
- Ceiling Fan
- Recessed Lighting
- Formal Entry
- Great Room
- Family Room
- Living Room
- Home Theater
- Library
- Recreation Room
- Home Gym
- Attic
- Unfinished Basement
Kitchen
- Gourmet Kitchen
- Breakfast Room
- Walk-In Pantry
- Butlers Pantry
- Double Oven
- Built-In Oven
- Cooktop
- Built-In Microwave
- Dishwasher
- Stainless Steel Appliances
- Kitchen Island
Bedrooms and Bathrooms
- 4 Bedrooms
- Primary Bedroom on Main
- Primary Bedroom Suite
- Dual Closets
- Walk-In Closet
- Jack-and-Jill Bathroom
- Powder Room
- Primary bathroom on main floor
- Double Vanity
- Secondary Bathroom Double Sinks
- Private Water Closet
- Bathroom Fixtures
- Freestanding Bathtub
- Bathtub with Shower
- Walk-in Shower
Laundry
- Laundry Room
- Laundry on main level
Additional Features
- Front Porch
- Optional Finished Basement
Community Details
- Property has a Home Owners Association
Listing and Financial Details
- Price Does Not Include Land
Map
Other Plans in South Treeview Estates
About the Builder
- South Treeview Estates
- 15717 Henrietta Dr
- 15718 Henrietta Dr
- 15719 Henrietta Dr
- 15720 Henrietta Dr
- 0 Newasa Ln Unit MDPG2147994
- 16401 Newasa Ln
- 15806 Dyer Rd
- 15005 Wannas Dr
- 15805 Dyer Rd
- 16106 Bealle Hill Rd
- Manning Square Towns
- 16418 Caribbean Way
- 16880 Bealle Hill Rd
- 1103 Ayer St
- 14508 Leonard Calvert Dr
- 14504 Leonard Calvert Dr
- 14408 & 14412 Leonard Calvert Dr
- 0 Leonard Calvert Dr
- 1410 Farmington Rd E
