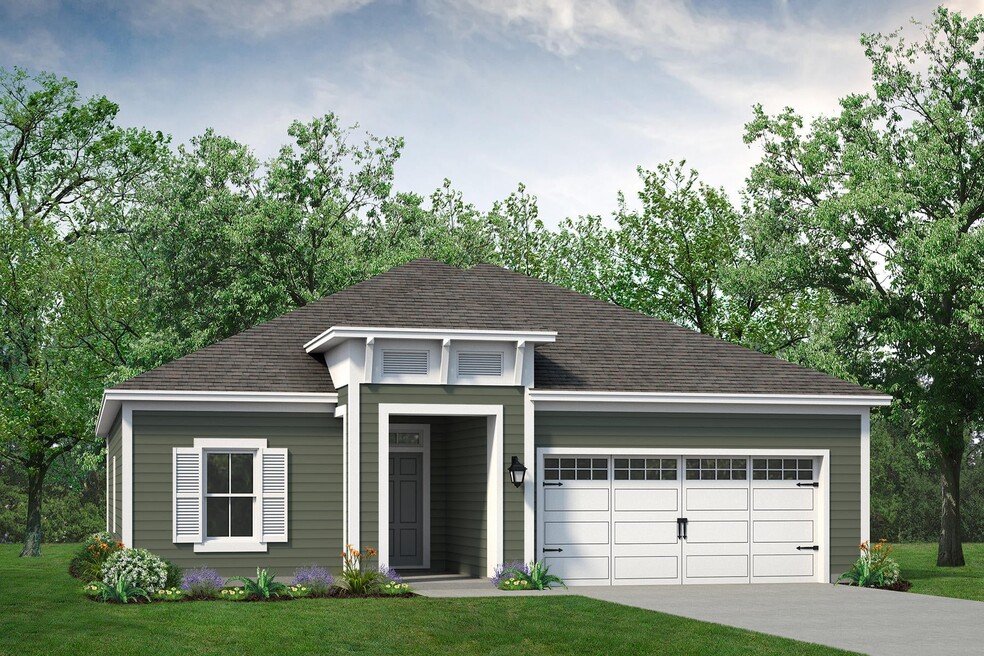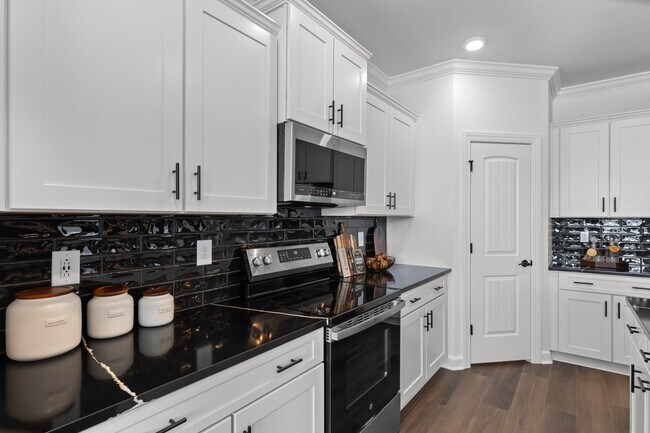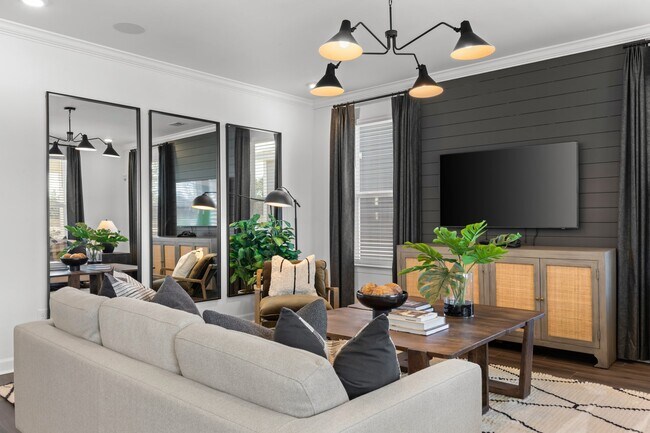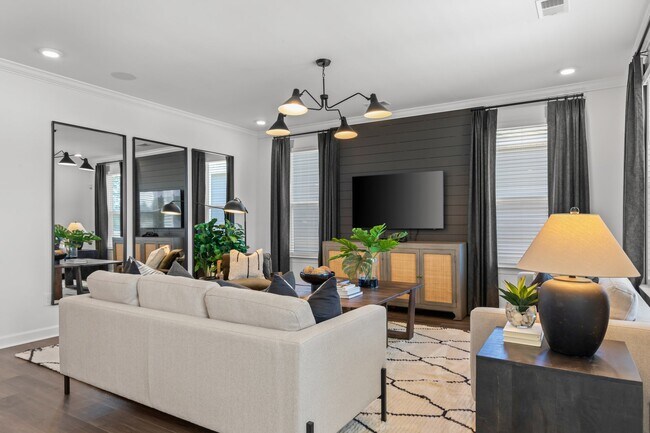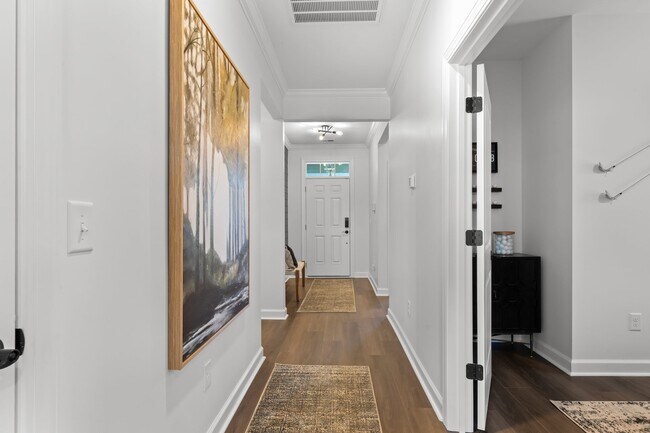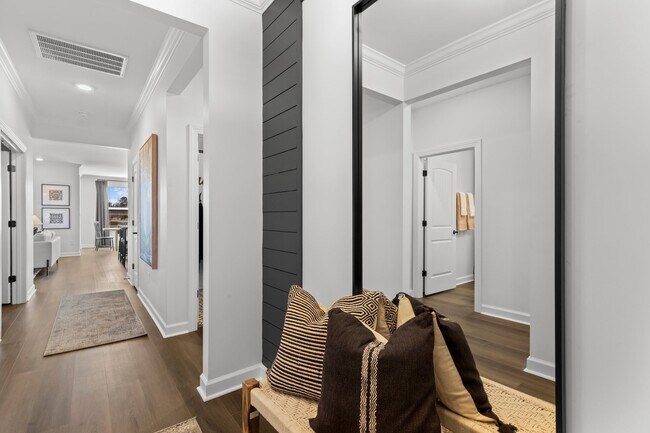
Estimated payment starting at $2,067/month
Highlights
- New Construction
- High Ceiling
- Lawn
- Primary Bedroom Suite
- Great Room
- Community Pool
About This Floor Plan
Welcome to the Redbud - a stunning coastal-inspired home with first-floor features that will take your breath away. As you step onto the covered front porch, get ready to be wowed by the foyer and hallway leading into the great room. This is where comfort meets luxury. With three spacious bedrooms and a full bath, along with a hidden laundry room, you'll have everything you need and more. When it comes to entertaining, the optional gourmet island in the kitchen will be your best friend. Not only does it offer additional seating, but also plenty of counter space for big dinner parties and cooking up a storm. For more intimate meals, take a step into the extended breakfast area, where you'll be surrounded by breathtaking views of the backyard. And when you're ready to kick back and relax, simply breeze through the sliding glass doors onto the large covered porch - the perfect spot for enjoying those North Carolina evenings. So come on in, and experience the magic of the Redbud firsthand. *Photos of similar home.
Sales Office
| Monday |
10:00 AM - 5:00 PM
|
| Tuesday |
10:00 AM - 5:00 PM
|
| Wednesday |
Closed
|
| Thursday |
Closed
|
| Friday |
10:00 AM - 5:00 PM
|
| Saturday |
10:00 AM - 5:00 PM
|
| Sunday |
12:00 PM - 5:00 PM
|
Home Details
Home Type
- Single Family
Parking
- 2 Car Garage
Home Design
- New Construction
Interior Spaces
- 1-Story Property
- High Ceiling
- Recessed Lighting
- Great Room
- Family or Dining Combination
Kitchen
- Breakfast Area or Nook
- Walk-In Pantry
- Built-In Range
- Dishwasher
- Kitchen Island
Flooring
- Carpet
- Luxury Vinyl Plank Tile
Bedrooms and Bathrooms
- 4 Bedrooms
- Primary Bedroom Suite
- Walk-In Closet
- 2 Full Bathrooms
- Primary bathroom on main floor
- Dual Vanity Sinks in Primary Bathroom
- Private Water Closet
- Bathroom Fixtures
- Bathtub with Shower
- Walk-in Shower
Laundry
- Laundry Room
- Laundry on lower level
- Washer and Dryer Hookup
Utilities
- Central Heating and Cooling System
- High Speed Internet
Additional Features
- Covered Patio or Porch
- Lawn
Community Details
- Tennis Courts
- Pickleball Courts
- Community Playground
- Community Pool
- Trails
Map
Move In Ready Homes with this Plan
Other Plans in Goose Marsh
About the Builder
- Goose Marsh
- Hall's Landing
- 000 Neck Rd SE
- Ocean Pointe
- Eagle Creek
- Mariners Reach
- Middle Creek Village - Single Family Homes
- Middle Creek Village - Ranches
- New South Bridge
- Middle Creek Village - Coastal Cottages & Villas
- 830 Benton Rd SE
- Palmetto Creek
- Palmetto Creek
- 1404 Pindo Ct SE
- 1400 Pindo Ct SE
- 455 Candlewood Ct SE
- 468 Candlewood Ct SE
- 307 Royal Way SE
- 325 Royal Way SE
- 3022 Georgina Dr SE
