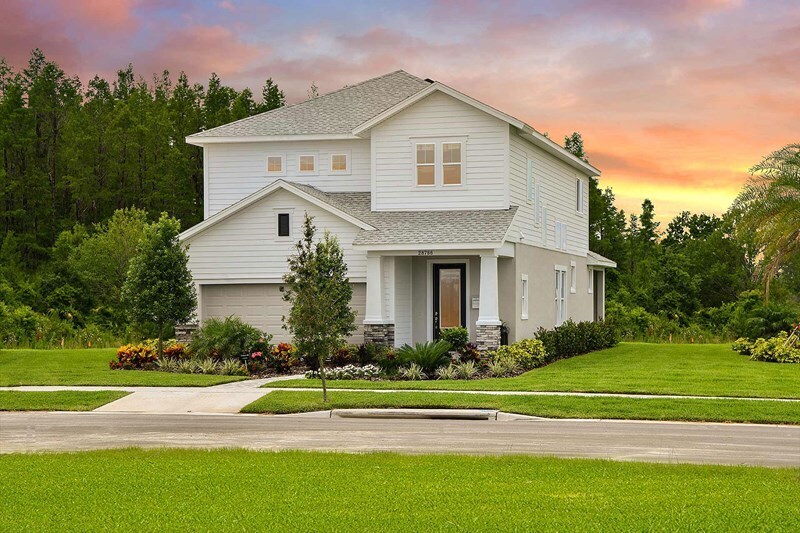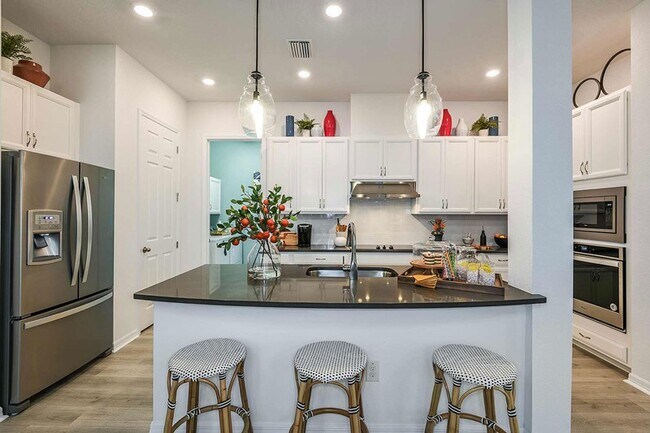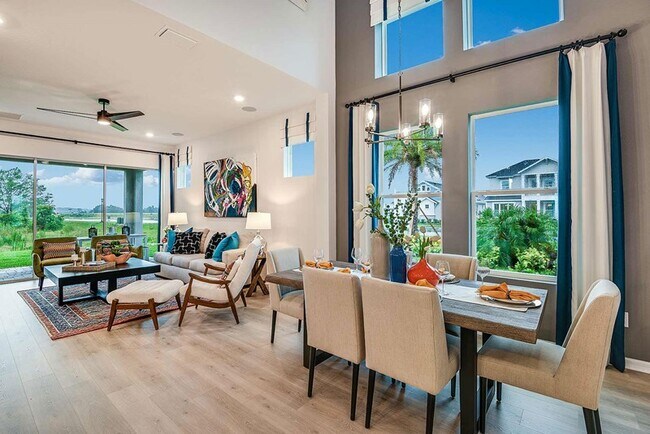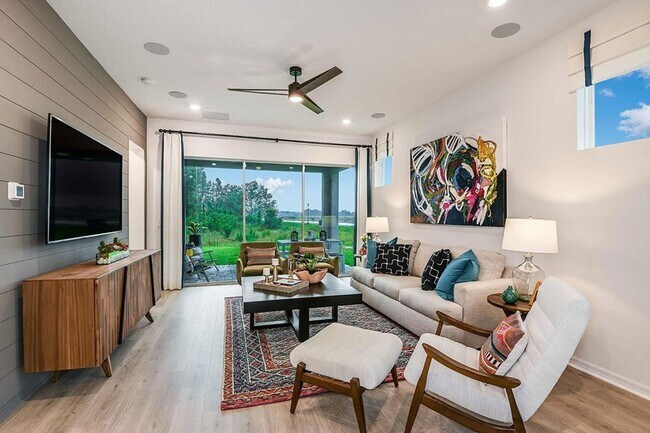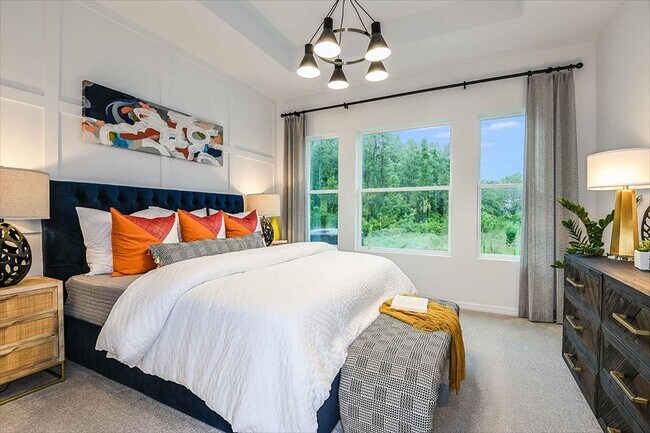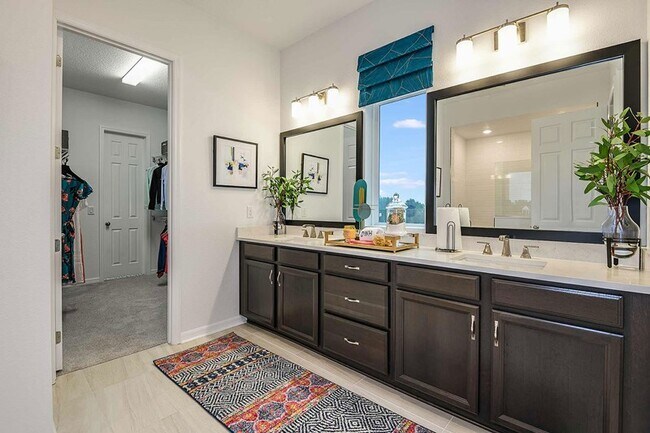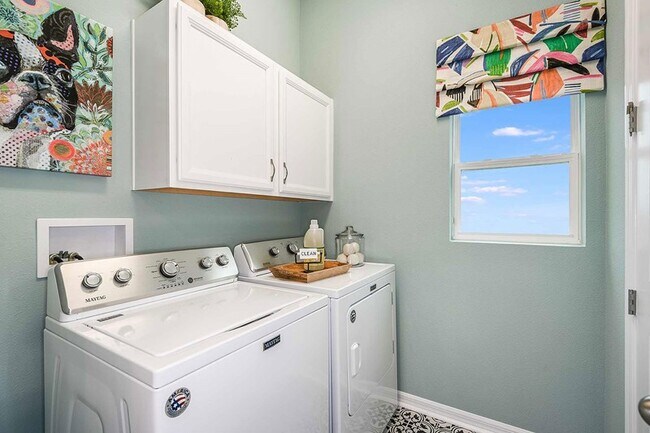
Estimated payment starting at $3,873/month
Highlights
- Golf Course Community
- Community Cabanas
- Primary Bedroom Suite
- Dr. John Long Middle School Rated A-
- New Construction
- Main Floor Primary Bedroom
About This Floor Plan
You’ll be delighted by the attention to detail in every design element of The Redwing floor plan by David Weekley Homes. Retire to the sensational Owner’s Retreat, where an Owner’s Bath and expansive walk-in closet make it easy to end each day in comfort. The contemporary kitchen offers a stylish and practical space for all of your family’s culinary adventures. Sunlight shines on the open gathering spaces that adapt to your everyday life and special occasion needs. Enjoy a book and your favorite beverage from the comfort of your deluxe lanai. The guest suite and spare bedrooms present spectacular places for everyone. Build lifelong family memories in the fun and games space of the upstairs retreat. Let us Start Building your new home in Persimmon Park while you plan your house-warming party.
Builder Incentives
Starting rate as low as 3.99%*. Offer valid September, 1, 2025 to December, 1, 2025.
Giving Thanks, Giving Back Thanksgiving Drive in Tampa. Offer valid October, 29, 2025 to November, 22, 2025.
Save up to $40,000 in select Tampa-area communities*. Offer valid November, 1, 2025 to December, 1, 2025.
Sales Office
All tours are by appointment only. Please contact sales office to schedule.
Home Details
Home Type
- Single Family
HOA Fees
- $133 Monthly HOA Fees
Parking
- 2 Car Attached Garage
- Front Facing Garage
Taxes
Home Design
- New Construction
Interior Spaces
- 2-Story Property
- Double Pane Windows
- Open Floorplan
- Dining Area
- Loft
Kitchen
- Eat-In Kitchen
- Breakfast Bar
- Dishwasher
- Stainless Steel Appliances
- Kitchen Island
- Granite Countertops
- Disposal
- Kitchen Fixtures
Flooring
- Carpet
- Tile
Bedrooms and Bathrooms
- 5 Bedrooms
- Primary Bedroom on Main
- Primary Bedroom Suite
- Walk-In Closet
- Powder Room
- 3 Full Bathrooms
- Primary bathroom on main floor
- Granite Bathroom Countertops
- Double Vanity
- Bathroom Fixtures
- Bathtub with Shower
- Walk-in Shower
Laundry
- Laundry Room
- Laundry on main level
- Washer and Dryer Hookup
Home Security
- Pest Guard System
- Sentricon Termite Elimination System
Eco-Friendly Details
- Energy-Efficient Insulation
Outdoor Features
- Covered Patio or Porch
- Lanai
Utilities
- Air Conditioning
- Heating Available
- Programmable Thermostat
Community Details
Overview
- Association fees include cabletv, internet
- Pond in Community
- Greenbelt
Recreation
- Golf Course Community
- Community Playground
- Community Cabanas
- Lap or Exercise Community Pool
- Park
- Dog Park
- Trails
Map
Other Plans in Persimmon Park at Wiregrass Ranch - Garden Series
About the Builder
- Persimmon Park at Wiregrass Ranch - Garden Series
- Persimmon Place at Wiregrass Ranch - Garden Series
- Persimmon Park at Wiregrass Ranch - Heritage Series
- Persimmon Place at Wiregrass Ranch - Townhomes
- Arbors at Wiregrass Ranch - The Townes at Arbors at Wiregrass
- Esplanade at Wiregrass Ranch
- 0 Steel Dust Ln
- 29523 Chapel Park Dr
- 29626 Fl-54
- 28616 Tupper Rd
- 4351 Cloud Hopper Way
- 1323 Baythorn Dr
- Pendleton at Chapel Crossings - Chapel Crossings - Garden Series
- Pendleton at Chapel Crossings
- 4535 Foxwood Blvd
- 0 Wells
- 29626 Florida 54
- 34020 & 34024 Florida 54
- 6760 Quail Hollow Blvd
- Riverston at Chapel Crossings - Chapel Crossings – Classic Series
