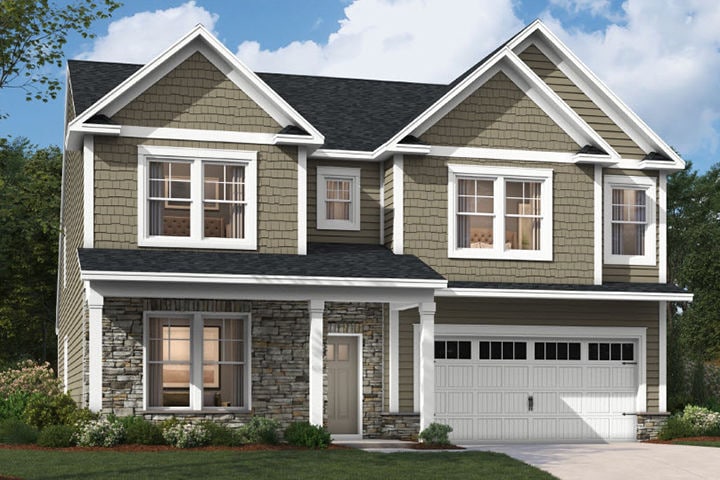
Estimated payment starting at $4,416/month
Highlights
- New Construction
- Finished Room Over Garage
- Main Floor Primary Bedroom
- Mt. Vernon Elementary School Rated A
- Primary Bedroom Suite
- Private Yard
About This Floor Plan
Create a space for your family to rest, relax and entertain at home in The Rembert. Step out of the garage into an open-concept floorplan that provides all the room you need for entertaining and enjoying time with friends and family. Retreat at days-end to enjoy some well-deserved peace in your main level primary suite, complete with walk-in closet and double vanity bathroom. Upstairs, three additional bedrooms (all with walk-in closets) provide plenty of extra sleeping quarters and a bonus media/flex space is perfect for a weekend movie night! Your family will appreciate the two full baths upstairs where everyone has their own space to get ready in the mornings and the large unfinished storage space is extra convenient for travel totes and holiday decorations. This impressive home includes a covered front porch perfect for rocking chairs and chatting with new neighbors. We call this home design the Rembert, but we think you'll just love calling it home.
Sales Office
| Monday - Wednesday |
10:00 AM - 5:00 PM
|
| Thursday - Friday |
Closed
|
| Saturday |
10:00 AM - 5:00 PM
|
| Sunday |
12:00 PM - 5:00 PM
|
Home Details
Home Type
- Single Family
Lot Details
- Private Yard
- Lawn
Parking
- 2 Car Attached Garage
- Finished Room Over Garage
- Front Facing Garage
Home Design
- New Construction
Interior Spaces
- 3,175 Sq Ft Home
- 2-Story Property
- Formal Dining Room
- Open Floorplan
- Flex Room
Kitchen
- Breakfast Area or Nook
- Eat-In Kitchen
- Breakfast Bar
- Walk-In Pantry
- Kitchen Island
Bedrooms and Bathrooms
- 4 Bedrooms
- Primary Bedroom on Main
- Primary Bedroom Suite
- Walk-In Closet
- Powder Room
- Primary bathroom on main floor
- Dual Vanity Sinks in Primary Bathroom
- Bathtub with Shower
- Walk-in Shower
Laundry
- Laundry Room
- Laundry on lower level
Outdoor Features
- Covered Patio or Porch
Utilities
- Air Conditioning
- Central Heating
Community Details
- Community Playground
- Trails
Map
Other Plans in Celestial Way
About the Builder
- Celestial Way
- 100 Tequesta Trail
- 132 Kirby Ln
- 107 William Storrs Rd
- 101 Goffigans Trace
- MM Celestial Way (Alden)
- MM Celestial Way (Poplar)
- MM Celestial Way (Highland)
- MM Celestial Way (Easton)
- MM Celestial Way (Rembert)
- 400 Octavia Dr
- 405 Octavia Dr
- Legacy of Poquoson
- 2019 George Washington Memorial Hwy
- 105 Ocean Breeze Dr
- 623 Commonwealth Dr
- 619 Commonwealth Dr
- 6+ AC Vista Point Dr
- 11 Valmoore (Lot #10) Dr
- Valmoore Manor






