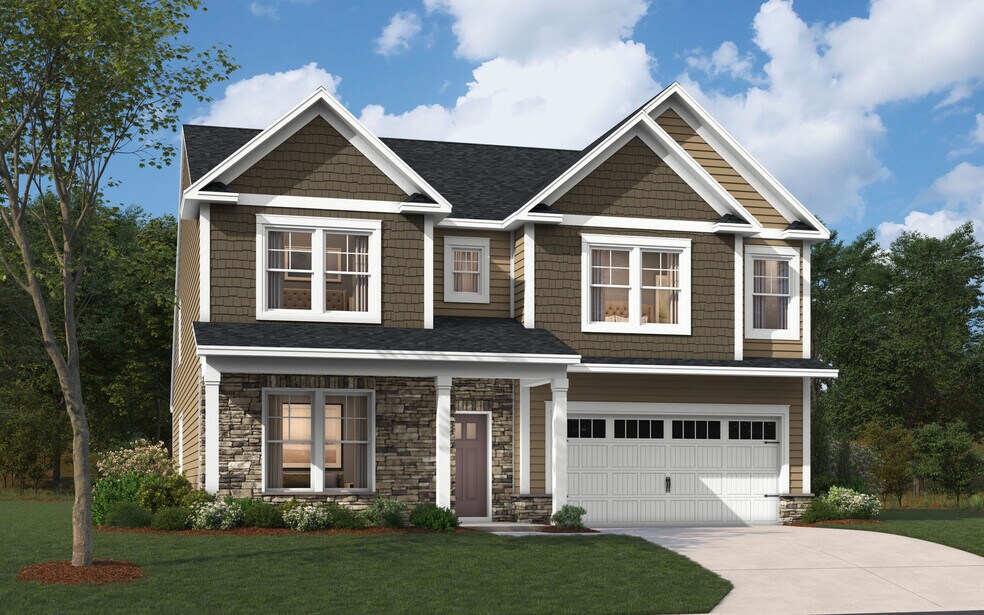
Verified badge confirms data from builder
Smithfield, VA 23430
Estimated payment starting at $3,817/month
Total Views
163
4
Beds
2.5
Baths
3,175
Sq Ft
$192
Price per Sq Ft
Highlights
- New Construction
- Community Pool
- Trails
- Clubhouse
About This Floor Plan
The The Rembert Plan by Stanley Martin is available in the Mallory Pointe community in Smithfield, VA 23430, starting from $609,900. This design offers approximately 3,175 square feet and is available in Isle of Wight County, with nearby schools such as Smithfield Middle School, Smithfield High School, and Westside Elementary School.
Sales Office
Hours
| Monday - Wednesday |
10:00 AM - 5:00 PM
|
| Thursday - Friday |
Closed
|
| Saturday |
10:00 AM - 5:00 PM
|
| Sunday |
12:00 PM - 5:00 PM
|
Office Address
1110 Wharf Hill Dr
Smithfield, VA 23430
Home Details
Home Type
- Single Family
HOA Fees
- $37 Monthly HOA Fees
Parking
- 2 Car Garage
Home Design
- 3,175 Sq Ft Home
- New Construction
Bedrooms and Bathrooms
- 4 Bedrooms
Community Details
Recreation
- Community Pool
- Trails
Additional Features
- Clubhouse
Map
Other Plans in Mallory Pointe
About the Builder
Stanley Martin Homes takes pride in designing and building new homes. The company has a passion for creating beautiful home exteriors, engineering money saving homes, designing functional floor plans, and providing outstanding customer service. In addition to building new homes and neighborhoods, Stanley Martin also has an important role to invest in and give back to the communities in which they do business. In focusing on these aspects, they feel that they have a positive impact on the lives of customers, trade partners, and employees. Stanley Martin's four core values are: make a difference, be homebuyer focused, have a passion for excellence, and do the right thing. In 2017, Stanley Martin joined the Daiwa House Group. Daiwa House is the largest real estate and development company headquartered in Japan.
Nearby Homes
- Mallory Pointe
- Mallory Pointe
- 307 Smithfield Blvd
- 1631 Colonial Ave
- 1635 Colonial Ave
- .57Ac Smithfield Blvd
- Church Square
- 800 S Church St
- 107 Purdie Ave
- Lt 1 Clay St
- Lt 2 Clay St
- .26 ac Clay St
- 158 Riverview Ave
- 300 East St
- Lot 21 Courthouse Hwy
- Lot 14 Riverpoint Trail
- 19 AC Hilltop Ln
- LOT 15 Farm Rd
- 3.13AC Morgarts Beach Rd
- 3.25AC Morgarts Beach Rd





