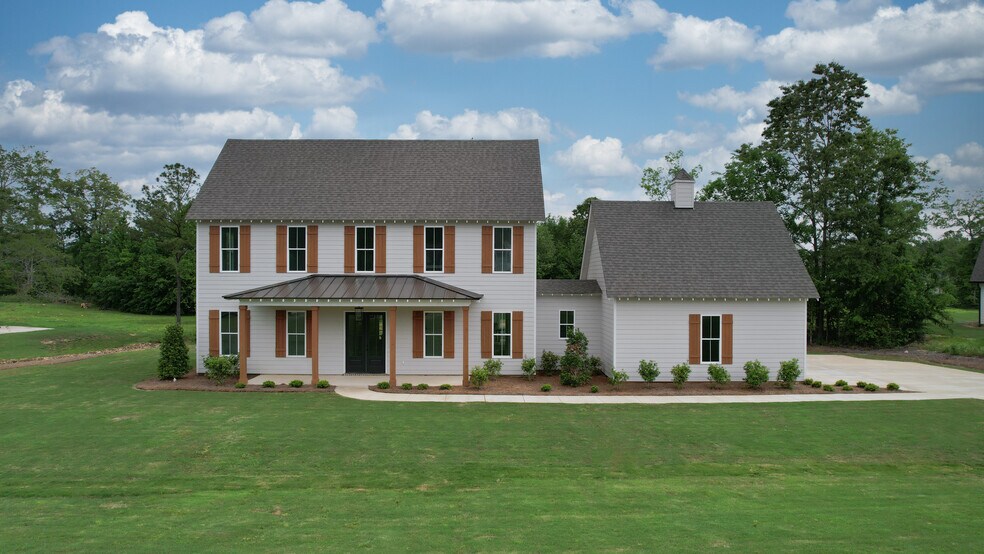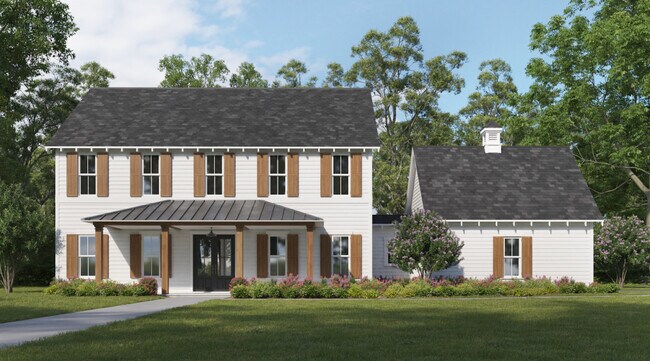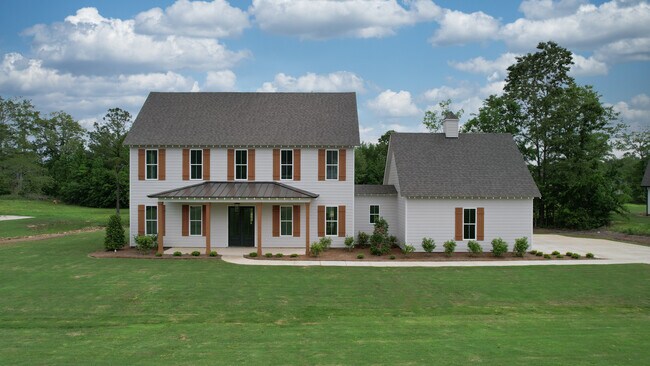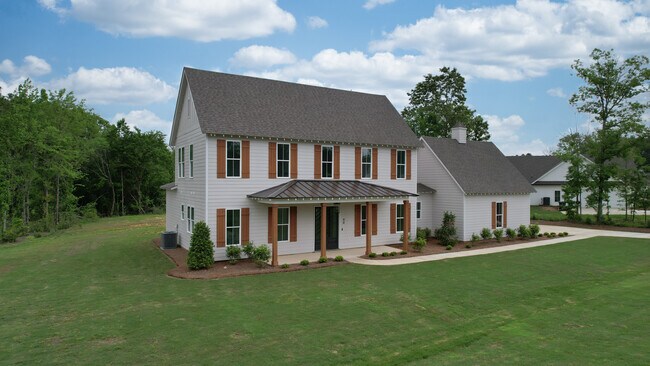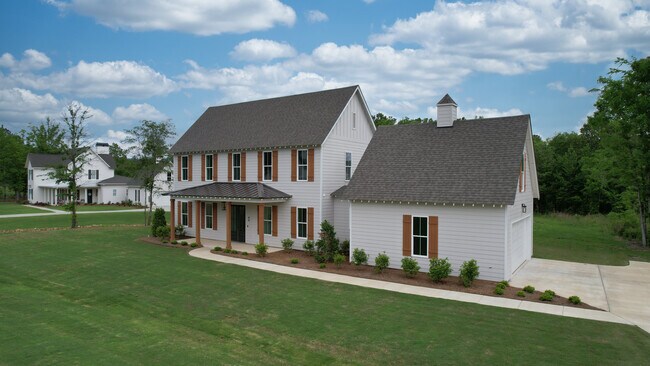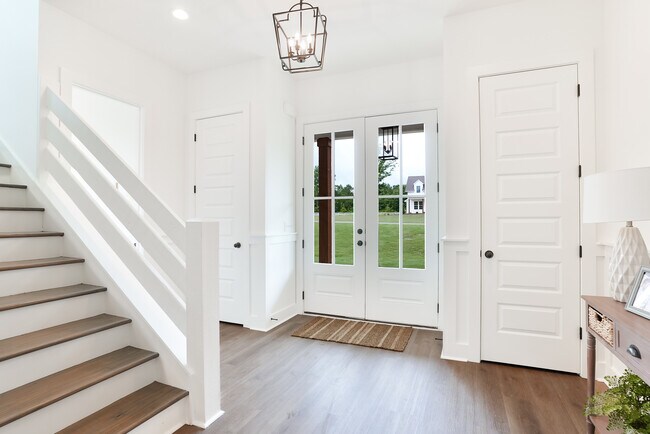
NEW CONSTRUCTION
BUILDER INCENTIVES
Estimated payment starting at $5,134/month
Total Views
573
4
Beds
2
Baths
2,847
Sq Ft
$285
Price per Sq Ft
Highlights
- New Construction
- Gourmet Kitchen
- 3 Car Attached Garage
- Auburn Early Education Center Rated A
- Attic
- Bathtub
About This Floor Plan
This home is located at The Remington Plan, Auburn, AL 36830 and is currently priced at $811,718, approximately $285 per square foot. The Remington Plan is a home located in Lee County with nearby schools including Auburn Early Education Center, Ogletree School, and East Samford School.
Builder Incentives
Receive up to 3% toward a rate buy down, closing costs, or design upgrades on designer homes that can close on or before December 31, 2025. Receive 1% toward a rate buy down, closing costs, or design upgrades on pre-sale homes.
Sales Office
Hours
Monday - Sunday
12:00 PM - 5:00 PM
Sales Team
Aaron Tackett
Office Address
4004 Blackberry Ln
Auburn, AL 36830
Home Details
Home Type
- Single Family
HOA Fees
- $48 Monthly HOA Fees
Parking
- 3 Car Attached Garage
- Side Facing Garage
Home Design
- New Construction
Interior Spaces
- 2-Story Property
- Gourmet Kitchen
- Attic
Bedrooms and Bathrooms
- 4 Bedrooms
- Walk-In Closet
- Powder Room
- 2 Full Bathrooms
- Double Vanity
- Bathtub
- Walk-in Shower
Map
Other Plans in Hunters Hill
About the Builder
Holland Homes creates communities that change the way People live, one home at a time. Building through their innovative Process, they partner with their customers through truth, loyalty, and transparency to provide a customizable experience that exceeds expectations. The result is a Product that creates lasting value, all while honoring God and fulfilling their Purpose.?
Holland Homes aims to be a trustworthy, professional construction service that is small enough to care and big enough to handle all of their clients’ needs with excellence.
Nearby Homes
- Hunters Hill
- 6 Chewacla Ridge Trail
- 3207 Habersham Dr
- 30 Chewacla Ridge Trail
- 29 Chewacla Ridge Trail
- 31 Chewacla Ridge Trail
- 28 Chewacla Ridge Trail
- 27 Chewacla Ridge Trail
- 26 Chewacla Ridge Trail
- 8 Chewacla Ridge Trail
- 25 Chewacla Ridge Trail
- 9 Rolling Oaks Ct
- 10 Rolling Oaks Ct
- 15 Chewacla Ridge Trail
- 14 Chewacla Ridge Trail
- 18 Chewacla Ridge Trail
- 24 Chewacla Ridge Trail
- 13 Rolling Oaks Ct
- 16 Chewacla Ridge Trail
- 19 Chewacla Ridge Trail
