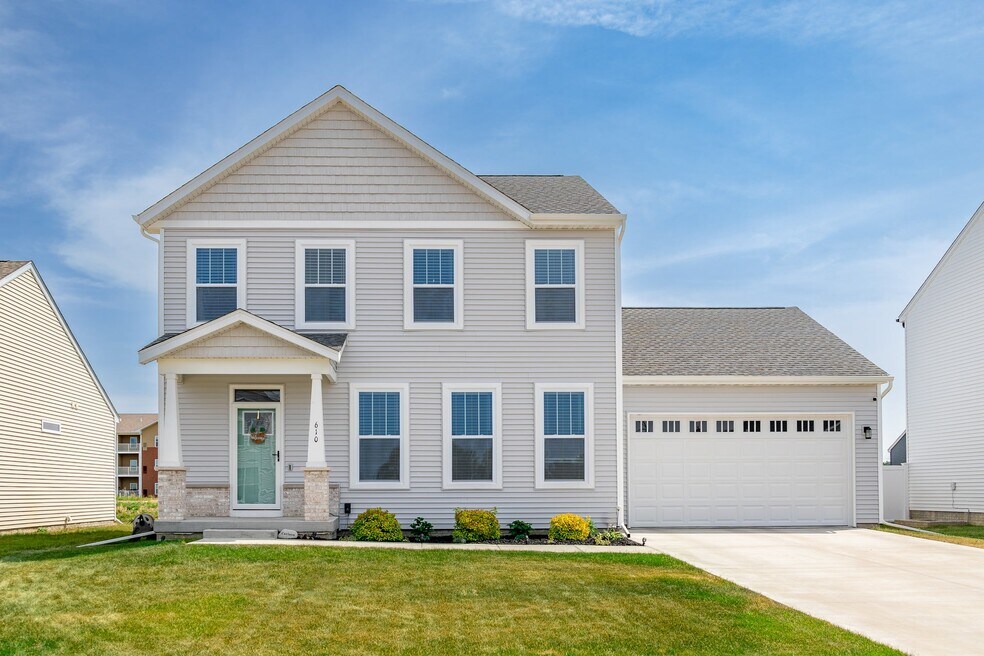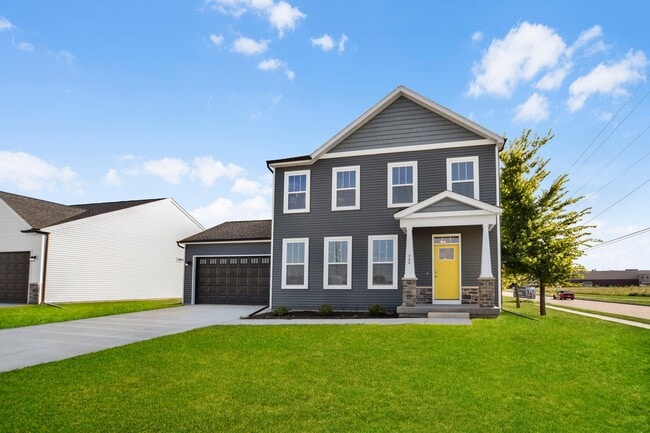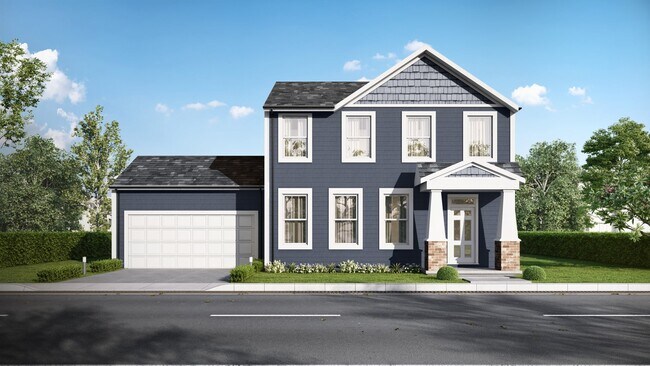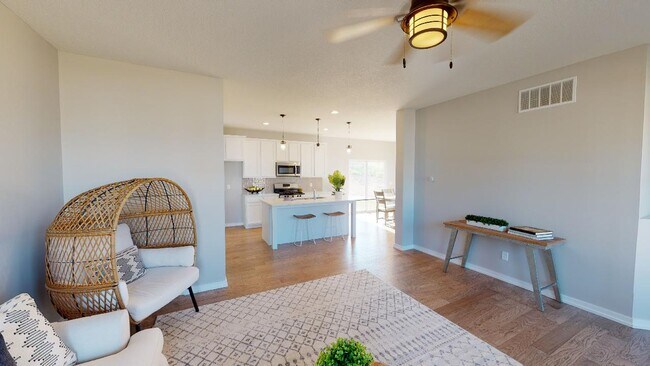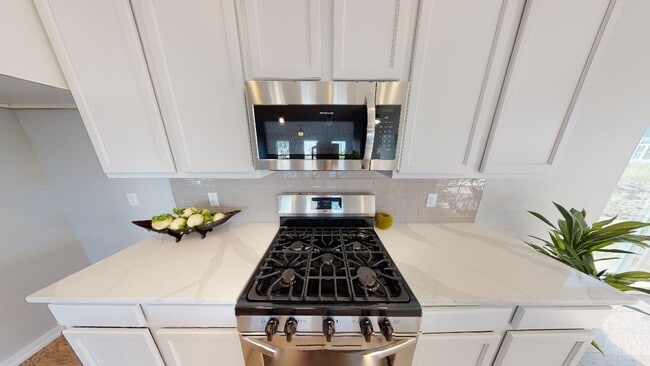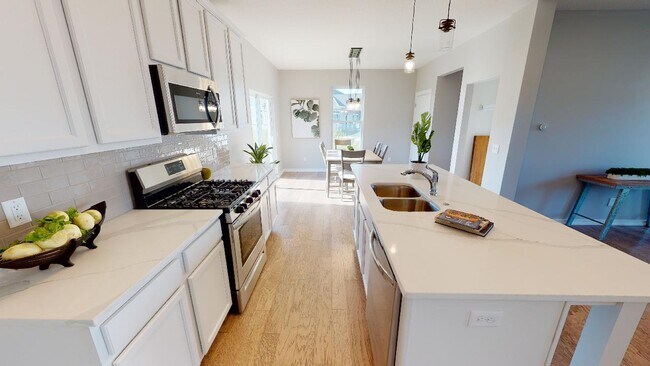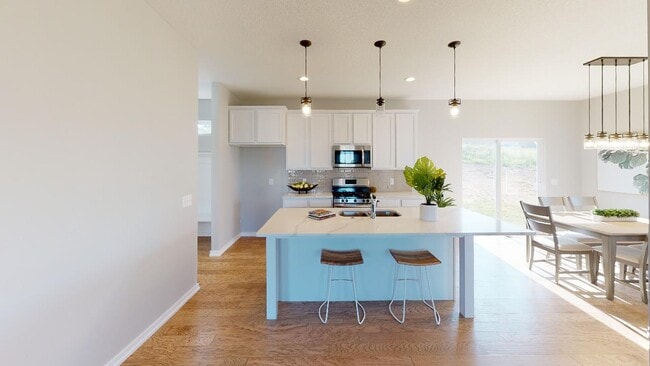
Estimated payment starting at $2,045/month
Highlights
- New Construction
- Mud Room
- 2 Car Attached Garage
- Great Room
- Covered Patio or Porch
- Walk-In Closet
About This Floor Plan
The Remington opens to an impressive great room and eat-in-kitchen with a beautiful view from the sliding glass doors to your back patio. For most, the kitche is the heart and soul of the home, perfect for get togethers with friends and family, making this large kitchen the perfect spot for entertaining. Heading upstairs will lead you to two secondary bedrooms of equal size and a master suite, the perfect size for the heads of household. Offering a large walk-in closet and a private bath, the privacy of the master bedroom will never be a concern. The laundry room is conveniently located on the second floor near the bedrooms, which help make clean up and chores a breeze. No more traveling down two flights of stairs for laundry and back again to put the clothes in their rightful place. Just as with every Elevated home, the Remington has two (2) elevation options, the Classic and the Premium. With a variety of professional curated exterior color combinations to choose from, you’re sure to find the perfect elevation and exterior look and feel that suits your style.
Sales Office
All tours are by appointment only. Please contact sales office to schedule.
Home Details
Home Type
- Single Family
Parking
- 2 Car Attached Garage
- Front Facing Garage
Home Design
- New Construction
Interior Spaces
- 2-Story Property
- Mud Room
- Great Room
- Dining Area
- Kitchen Island
- Laundry Room
Bedrooms and Bathrooms
- 3 Bedrooms
- Walk-In Closet
- Powder Room
- Walk-in Shower
Outdoor Features
- Covered Patio or Porch
Community Details
- Park
