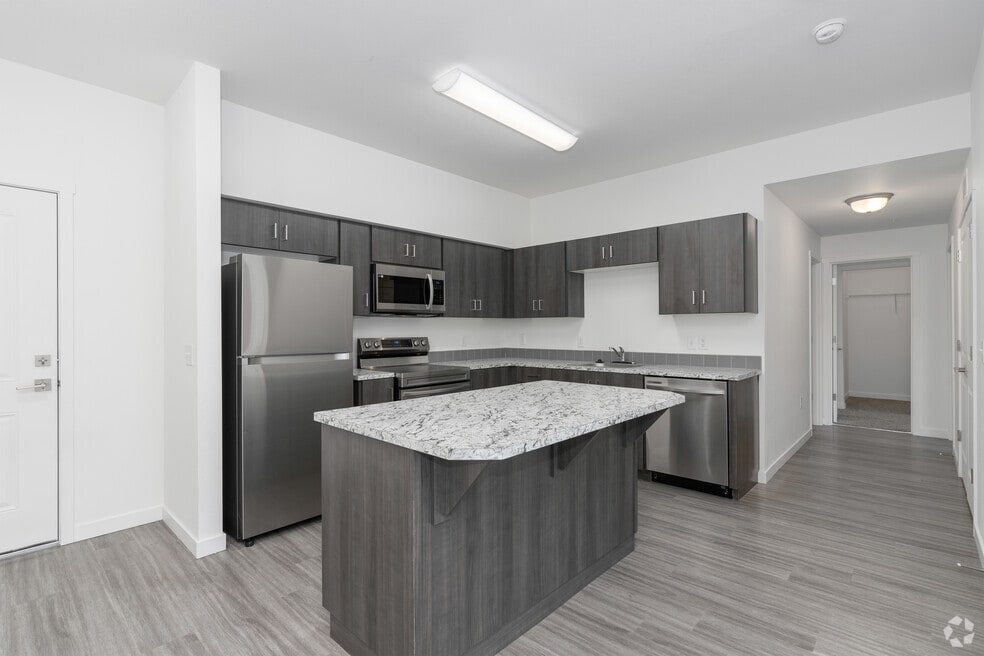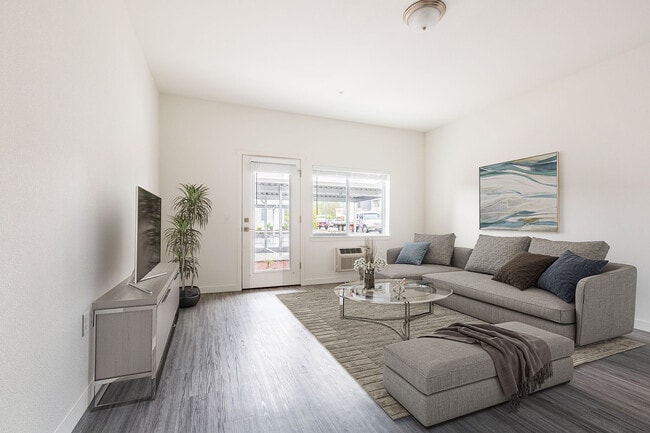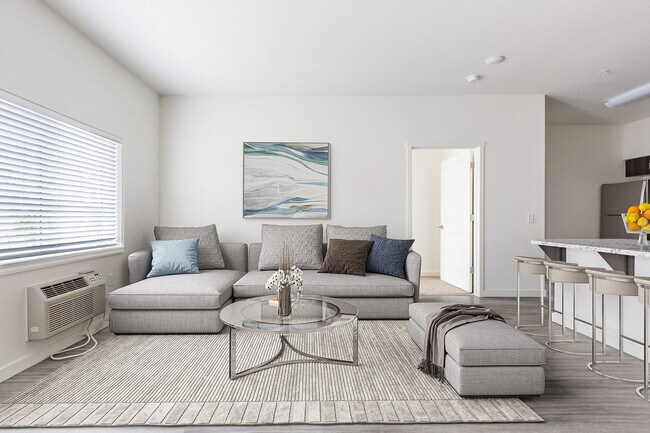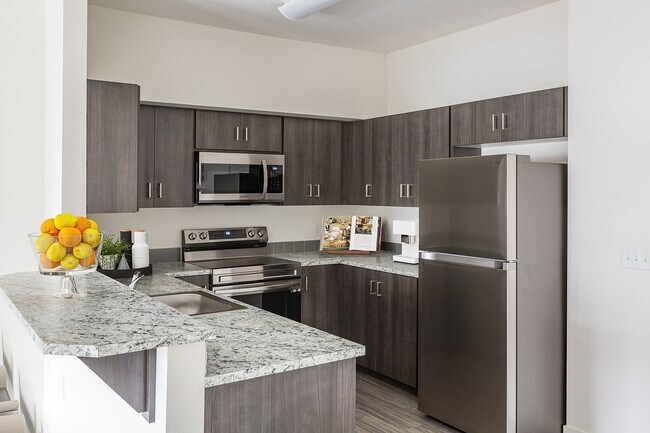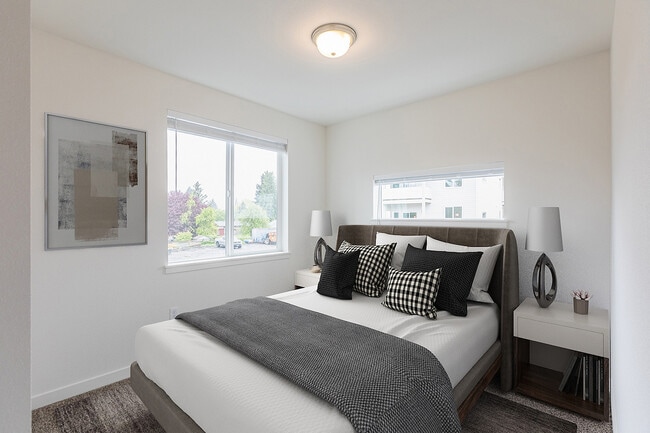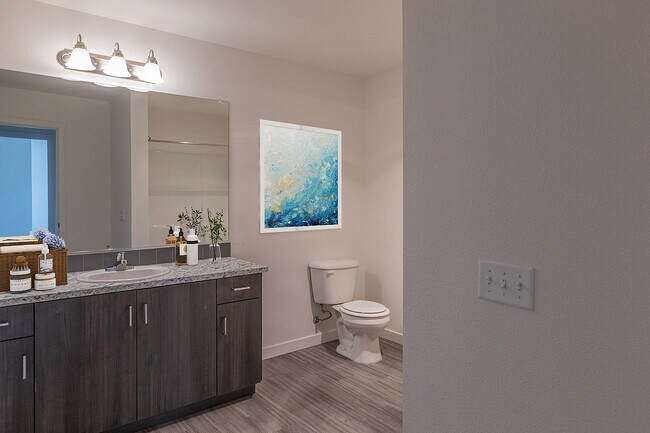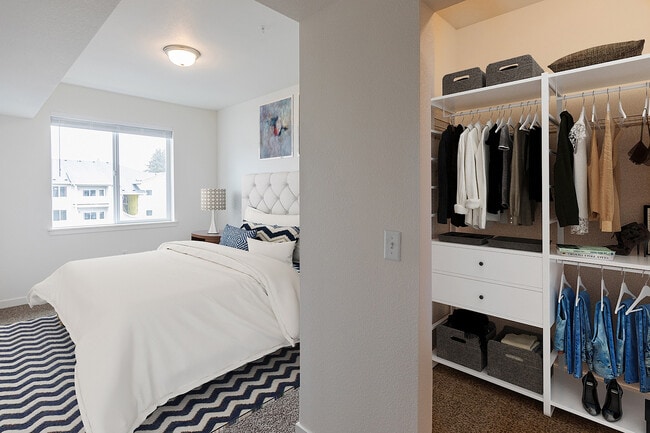About The Reserve at Fernhill
Welcome to The Reserve at Fernhill, a community where modern design and serene surroundings come together to redefine apartment living in Forest Grove. Whether you're looking for the perfect retreat or a dynamic hub for your active lifestyle, The Reserve has everything you need to feel at home.
?Nestled just minutes from local wineries, Pacific University, and the natural beauty of the Pacific Northwest, our one-, two-, and three-bedroom apartment homes provide the perfect balance of comfort, convenience, and sophistication. With top-tier amenities, spacious layouts, and breathtaking views, your new home is more than a place to live-it's where you thrive.

Pricing and Floor Plans
1 Bedroom
Floor Plan 1 - One Bedroom
$1,501 - $1,675
1 Bed, 1 Bath, 666 Sq Ft
https://imagescdn.homes.com/i2/F-0J7V-5reRSWZ-4c6sTjl8FV8iAJF3piVGH_Y73hxg/116/the-reserve-at-fernhill-forest-grove-or.png?p=1
| Unit | Price | Sq Ft | Availability |
|---|---|---|---|
| 1941-214 | $1,501 | 666 | Now |
| 1935-324 | $1,550 | 666 | Now |
| 1905-135 | $1,675 | 666 | Now |
Floor Plan 11 - One Bedroom
$1,595
1 Bed, 1 Bath, 583 Sq Ft
https://imagescdn.homes.com/i2/7q9lwG7UV5bbxheLekYidq0C9DKkCdW8GJd3uiG6dOw/116/the-reserve-at-fernhill-forest-grove-or-13.png?p=1
| Unit | Price | Sq Ft | Availability |
|---|---|---|---|
| 1923-128 | $1,595 | 583 | Jan 21, 2026 |
Floor Plan 2 - One Bedroom
$1,650 - $1,740
1 Bed, 1 Bath, 791 Sq Ft
https://imagescdn.homes.com/i2/V727C1Nb1-hD1UkdvNyfMC1afP9JLUln1-dfGb3eAqk/116/the-reserve-at-fernhill-forest-grove-or-3.png?p=1
| Unit | Price | Sq Ft | Availability |
|---|---|---|---|
| 1908-349 | $1,650 | 791 | Now |
| 1908-244 | $1,740 | 791 | Now |
2 Bedrooms
Floor Plan 4 - Two Bedroom
$1,701 - $1,870
2 Beds, 2 Baths, 901 Sq Ft
https://imagescdn.homes.com/i2/WPS2cHpBBKCMrFG4CgVKD6QdRoKfseXE5hkt12qthXo/116/the-reserve-at-fernhill-forest-grove-or-5.png?p=1
| Unit | Price | Sq Ft | Availability |
|---|---|---|---|
| 1920-354 | $1,701 | 901 | Now |
| 1908-147 | $1,725 | 901 | Now |
| 1920-254 | $1,870 | 901 | Now |
Floor Plan 5 - Two Bedroom
$1,800 - $1,995
2 Beds, 2 Baths, 1,012 Sq Ft
https://imagescdn.homes.com/i2/ic0FHXL4HCjEGJ1Y220uv8ZqdEy1OukTegE_8M307wI/116/the-reserve-at-fernhill-forest-grove-or-7.png?p=1
| Unit | Price | Sq Ft | Availability |
|---|---|---|---|
| 1908-245 | $1,800 | 1,012 | Now |
| 1905-337 | $1,995 | 1,012 | Jan 7, 2026 |
| 1905-340 | $1,995 | 1,012 | Jan 10, 2026 |
3 Bedrooms
Floor Plan 7 - Three Bedroom
$2,275
3 Beds, 2 Baths, 1,170 Sq Ft
https://imagescdn.homes.com/i2/SZJjVpWIEPhdN6Gk9dm69wXHu7ET-SicoovSuMQRdH8/116/the-reserve-at-fernhill-forest-grove-or-9.png?p=1
| Unit | Price | Sq Ft | Availability |
|---|---|---|---|
| 1917-110 | $2,275 | 1,170 | Now |
Floor Plan 12 - Three Bedroom
$2,320
3 Beds, 2 Baths, 1,233 Sq Ft
https://imagescdn.homes.com/i2/ybnfgQlh-6pzvLDmuGUJ4SfMvzSmONHpHm2rB4MJ9xs/116/the-reserve-at-fernhill-forest-grove-or-11.png?p=1
| Unit | Price | Sq Ft | Availability |
|---|---|---|---|
| 1941-211 | $2,320 | 1,233 | Now |
Fees and Policies
The fees below are based on community-supplied data and may exclude additional fees and utilities. Use the Rent Estimate Calculator to determine your monthly and one-time costs based on your requirements.
Pets
Property Fee Disclaimer: Standard Security Deposit subject to change based on screening results; total security deposit(s) will not exceed any legal maximum. Resident may be responsible for maintaining insurance pursuant to the Lease. Some fees may not apply to apartment homes subject to an affordable program. Resident is responsible for damages that exceed ordinary wear and tear. Some items may be taxed under applicable law. This form does not modify the lease. Additional fees may apply in specific situations as detailed in the application and/or lease agreement, which can be requested prior to the application process. All fees are subject to the terms of the application and/or lease. Residents may be responsible for activating and maintaining utility services, including but not limited to electricity, water, gas, and internet, as specified in the lease agreement.
Map
- 3404 19th Ave Unit 103
- 1832 Vine Ct
- 3831 Pacific Ave Unit D5
- 3831 Pacific Ave Unit D2
- 3213 Maple Place
- 3128 Brittany Dr
- 2902 19th Ave
- 3839 Pacific Ave Unit 102
- 0 Kingwood St
- 2824 19th Ave
- 2366 Kingwood St
- 2815 18th Ave
- 2369 NW Martin Rd
- 2303 NW Martin Rd
- 2341 NW Martin Rd
- 2358 Kingwood St
- 2743 15th Place
- 1506 Pioneer Cir
- 1822 Hawthorne St
- 2820 23rd Place
- 1921 Fir Rd Unit 34
- 3802 Pacific Ave
- 2229 Hawthorne St Unit D
- 2434 15th Ave
- 1909 Cedar St
- 1045 S Jasper St Unit a
- 2701 Main St
- 1837 Pacific Ave
- 2715 Main St Unit 4
- 133 N 29th Ave
- 151 N 29th Ave Unit C
- 1400 S 29th Blvd
- 47400 NW David Hill Rd
- 357 S 1st Ave
- 110 SE Washington St
- 160 SE Washington St
- 224 NE Jefferson St Unit 224 A
- 390 SE Main St
- 300 NE Autumn Rose Way
- 760 SE Cedar St
