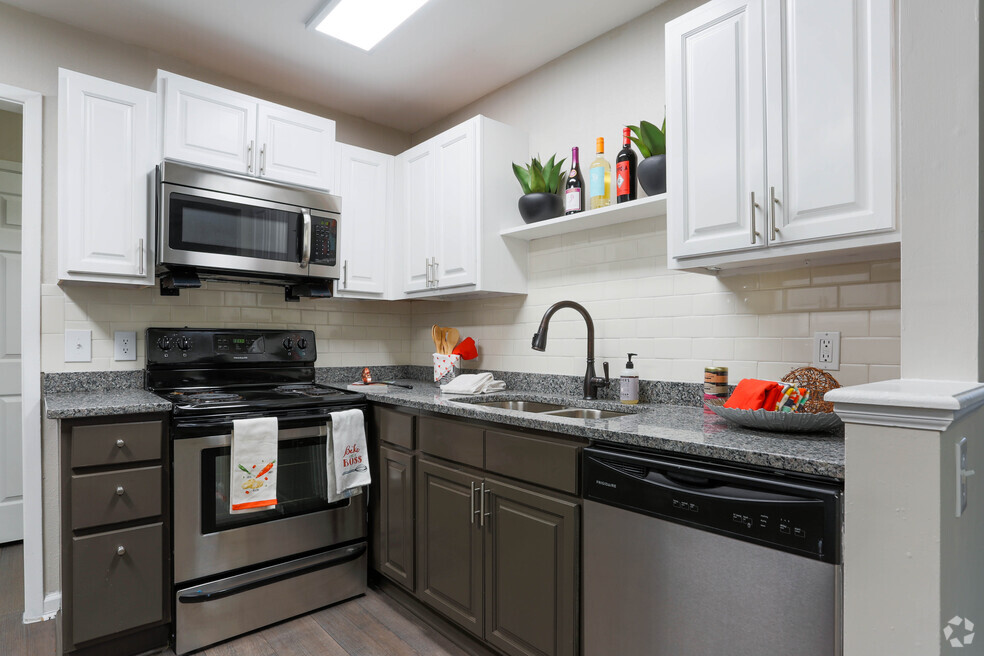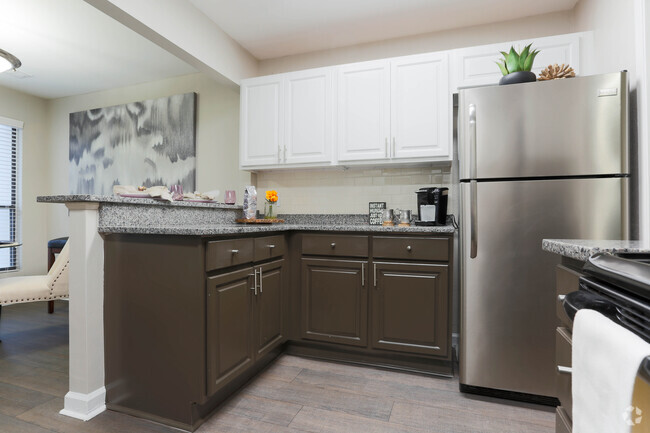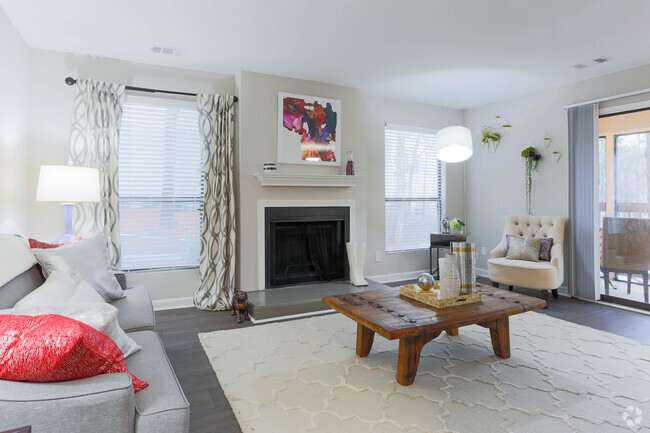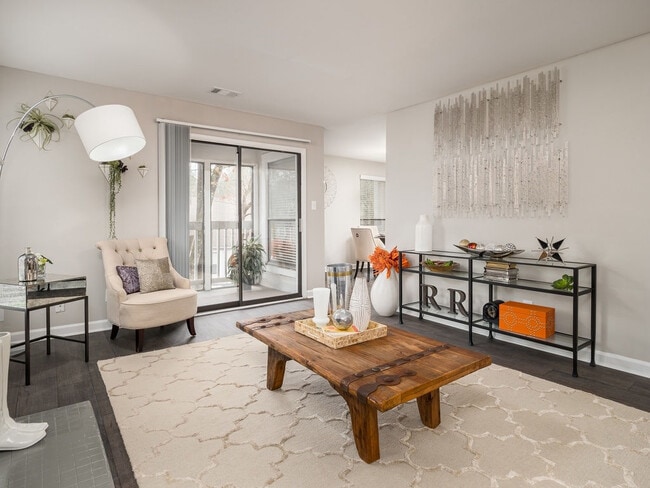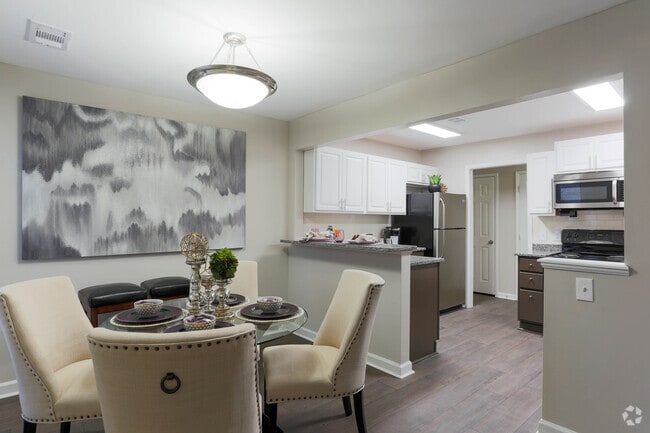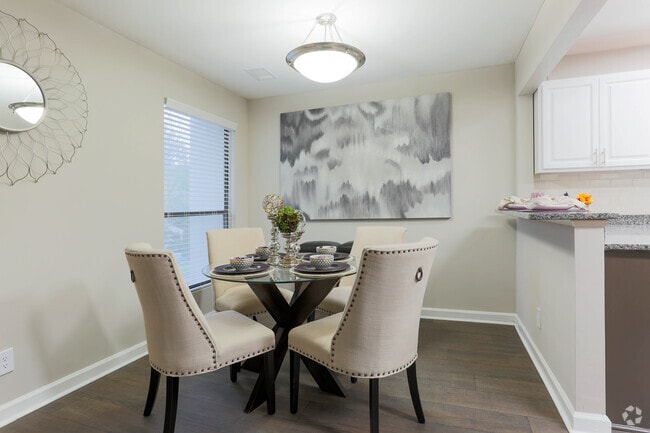About The Reserve at Ridgewood
Discover the true meaning of comfortable and convenient living at The Reserve at Ridgewood, a welcoming community of one, two, and three bedroom Sandy Springs apartments. Choose your next home from our impressive selection of pet-friendly floor plans, each of which has been recently renovated with your needs in mind. Featuring everything from full-size laundry appliances to rich wood-inspired floors, our living spaces offer plenty of functionality without sacrificing style. Fully equipped kitchens make cooking easier than ever while screened-in patios or balconies provide the perfect setting for alfresco dining. In select homes, you’ll also enjoy scenic views of our serene, wooded surroundings.

Pricing and Floor Plans
1 Bedroom
Heather
$1,168 - $1,395
1 Bed, 1 Bath, 854 Sq Ft
https://imagescdn.homes.com/i2/qsiooBPno2y5teICcoS6wljPchEClX7D_LxSFwYZmRE/116/the-reserve-at-ridgewood-sandy-springs-ga.jpg?p=1
| Unit | Price | Sq Ft | Availability |
|---|---|---|---|
| 5802 | $1,380 | 854 | Now |
| 3508 | $1,385 | 854 | Dec 12 |
2 Bedrooms
Laurel
$1,435 - $1,795
2 Beds, 2 Baths, 1,350 Sq Ft
https://imagescdn.homes.com/i2/UcrXt4QAiWGvRnGRkvzESnF47UQSz6cRp14N09X856o/116/the-reserve-at-ridgewood-sandy-springs-ga-3.jpg?p=1
| Unit | Price | Sq Ft | Availability |
|---|---|---|---|
| 2012 | $1,435 | 1,350 | Now |
| 1304 | $1,775 | 1,350 | Now |
Lily
$1,460 - $1,845
2 Beds, 2 Baths, 1,350 Sq Ft
https://imagescdn.homes.com/i2/nIiP7l2RfxxVtOiQO5pEHcaWVSA1B0GmefD5EfLP-oo/116/the-reserve-at-ridgewood-sandy-springs-ga-4.jpg?p=1
| Unit | Price | Sq Ft | Availability |
|---|---|---|---|
| 2002 | $1,775 | 1,350 | Now |
| 1804 | $1,775 | 1,350 | Now |
3 Bedrooms
Magnolia
$1,650 - $1,975
3 Beds, 2 Baths, 1,530 Sq Ft
https://imagescdn.homes.com/i2/h9-LUn2JLVLr7JBOLsH-K8S7NZsL-xtuhmGih6w0Gy8/116/the-reserve-at-ridgewood-sandy-springs-ga-5.jpg?p=1
| Unit | Price | Sq Ft | Availability |
|---|---|---|---|
| -- | $1,650 | 1,530 | Now |
Fees and Policies
The fees below are based on community-supplied data and may exclude additional fees and utilities. Use the Rent Estimate Calculator to determine your monthly and one-time costs based on your requirements.
One-Time Basics
Property Fee Disclaimer: Standard Security Deposit subject to change based on screening results; total security deposit(s) will not exceed any legal maximum. Resident may be responsible for maintaining insurance pursuant to the Lease. Some fees may not apply to apartment homes subject to an affordable program. Resident is responsible for damages that exceed ordinary wear and tear. Some items may be taxed under applicable law. This form does not modify the lease. Additional fees may apply in specific situations as detailed in the application and/or lease agreement, which can be requested prior to the application process. All fees are subject to the terms of the application and/or lease. Residents may be responsible for activating and maintaining utility services, including but not limited to electricity, water, gas, and internet, as specified in the lease agreement.
Map
- 7090 Stonington Dr NE
- 232 Spalding Gates Dr NE
- 7325 Cardigan Cir NE
- 7321 Cardigan Cir
- 380 Thornwood Dr NE
- 620 Spalding Dr NE
- 440 Glencourtney Dr NE
- 7155 Roswell Rd Unit 9
- 7155 Roswell Rd Unit 8
- 7249 Thornhill Ln NE
- 6980 Roswell Rd Unit H1
- 6980 Roswell Rd NE Unit A8
- 6980 Roswell Rd NE Unit B3
- 6980 Roswell Rd NE Unit M1
- 6980 Roswell Rd NE Unit O2
- 6940 Roswell Rd Unit 15C
- 6940 Roswell Rd Unit 21A
- 6940 Roswell Rd Unit 16B
- 7260 Roswell Rd Unit B2
- 7260 Roswell Rd Unit A4
- 7260 Roswell Rd Unit S1
- 7260 Roswell Rd
- 6900 Roswell Rd NE Unit F5
- 6900 Roswell Rd Unit O3
- 6851 Roswell Rd NE Unit D15
- 6851 Roswell Rd NE Unit L1
- 6851 Roswell Rd NE Unit J21
- 6851 Roswell Rd NE Unit 15
- 6901 Glenlake Pkwy
- 6822 Glenridge Dr NE Unit D
- 6810 Glenridge Dr Unit E
- 6925 Roswell Rd
- 550 Abernathy Rd
- 7150 W Peachtree Dunwoody Rd
- 210 Alderwood Point Unit Lot 75
- 6805 Wright Rd NE
- 7200 Peachtree Dunwoody Rd NE
- 7150 W Peachtree Dunwoody Rd Unit 612
