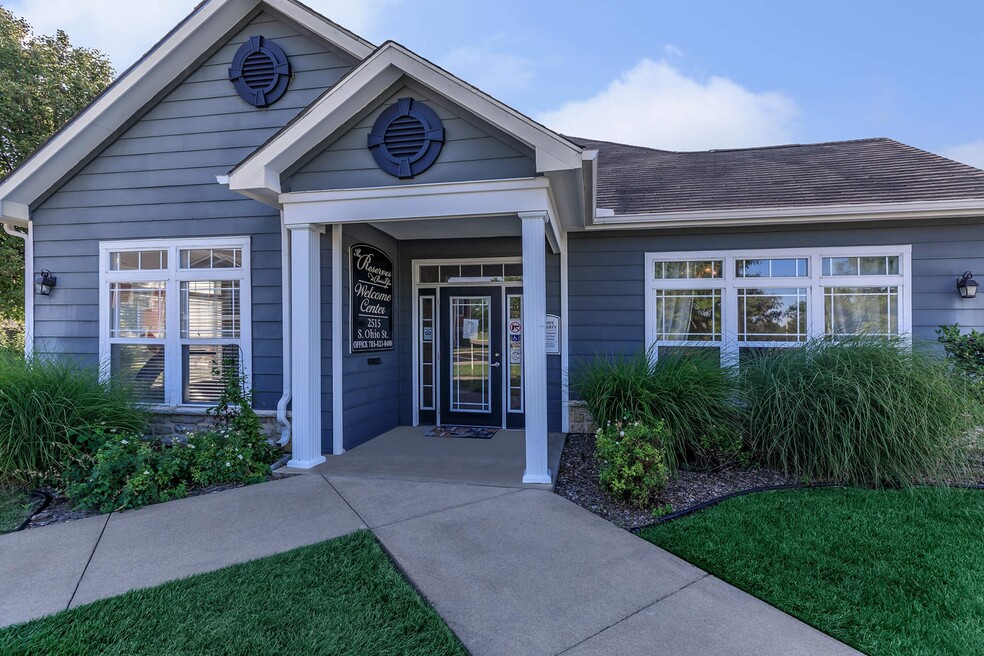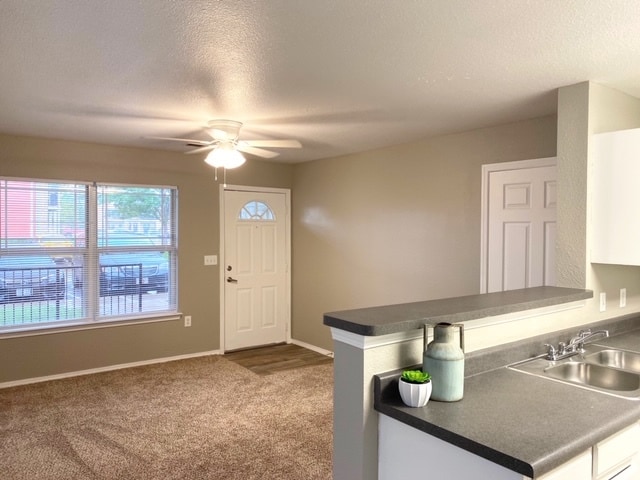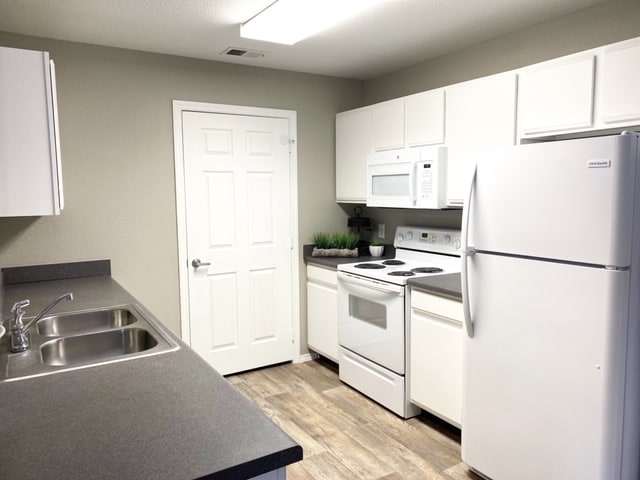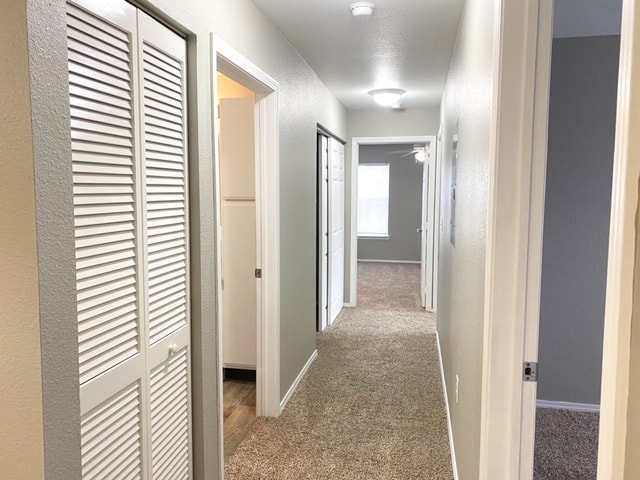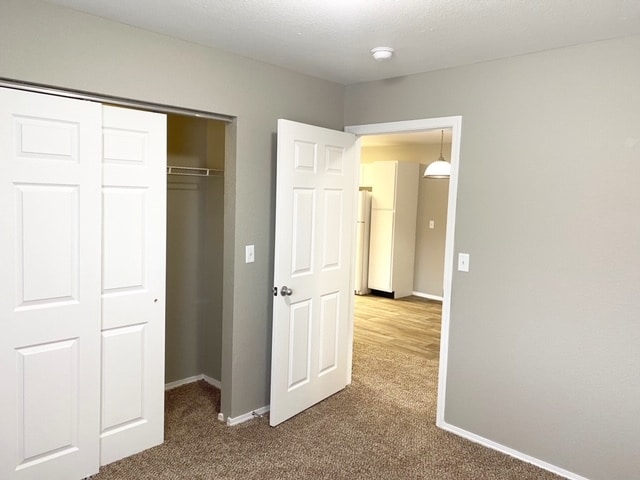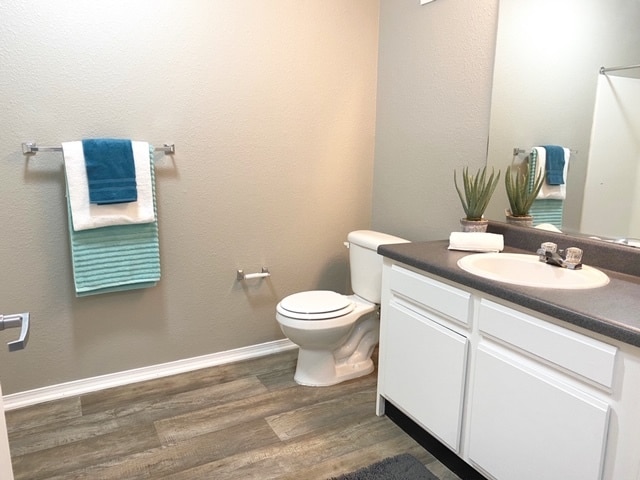About The Reserves at Prairie Glen
Brand new apartment community in the heart of stunning Salina, Kansas, The Reserves At Prairie Glen is set to offer quality and comfort to enhance your way of living. Our central location is within close proximity to excellent shopping venues, fine dining, and Interstate 135. Parents will be thrilled to hear that we are zoned in the distinguished Salinas School District.
Disclaimer: All dimensions are estimates only and may not be exact measurements. Floor plans and development plans are subject to change. The sketches, renderings, graphic materials, plans, specifics, terms, conditions and statements are proposed only and the developer, the management company, the owners and other affiliates reserve the right to modify, revise or withdraw any or all of same in their sole discretion and without prior notice. All pricing and availability is subject to change. The information is to be used as a point of reference and not a binding agreement.

Pricing and Floor Plans
2 Bedrooms
Two Bedroom Two Bath
$1,027
2 Beds, 2 Baths, 962 Sq Ft
https://imagescdn.homes.com/i2/O6B2UktDS7O5bAuICYuTGbGoGKS_M-iFIcrNIwpeCrs/116/the-reserves-at-prairie-glen-salina-ks.jpg?p=1
| Unit | Price | Sq Ft | Availability |
|---|---|---|---|
| -- | $1,027 | 962 | Soon |
3 Bedrooms
Three Bedroom Two Bath
$1,207
3 Beds, 2 Baths, 1,155 Sq Ft
https://imagescdn.homes.com/i2/VjUTST9nqoRpW4cyQIKJrfoljQuhAgmGDg6pVERFXow/116/the-reserves-at-prairie-glen-salina-ks-3.jpg?t=p&p=1
| Unit | Price | Sq Ft | Availability |
|---|---|---|---|
| -- | $1,207 | 1,155 | Soon |
Fees and Policies
The fees below are based on community-supplied data and may exclude additional fees and utilities.Utilities And Essentials
One-Time Basics
Pets
Personal Add-Ons
Property Fee Disclaimer: Standard Security Deposit subject to change based on screening results; total security deposit(s) will not exceed any legal maximum. Resident may be responsible for maintaining insurance pursuant to the Lease. Some fees may not apply to apartment homes subject to an affordable program. Resident is responsible for damages that exceed ordinary wear and tear. Some items may be taxed under applicable law. This form does not modify the lease. Additional fees may apply in specific situations as detailed in the application and/or lease agreement, which can be requested prior to the application process. All fees are subject to the terms of the application and/or lease. Residents may be responsible for activating and maintaining utility services, including but not limited to electricity, water, gas, and internet, as specified in the lease agreement.
Map
- 1311 E Magnolia Rd
- 2284 Roach St
- 2264 Roach St
- 2648 Carolina Dr
- 2211 S Ohio St
- 1015 E Neal Ave
- 2745 Melanie Ln
- 2736 Wet Stone Dr
- 2341 Aidan Ct
- 2157 Redhawk Ln
- 1201 Shoreline Dr W
- 2845 Malibu Dr
- 2919 Crystal Lake Dr
- 2201 River Trail Rd
- 401 Reed Ave
- 00000 Malibu Dr
- 2914 Malibu Dr
- 2905 Malibu Dr
- 2854 Malibu Dr
- 2827 Linda Ln
