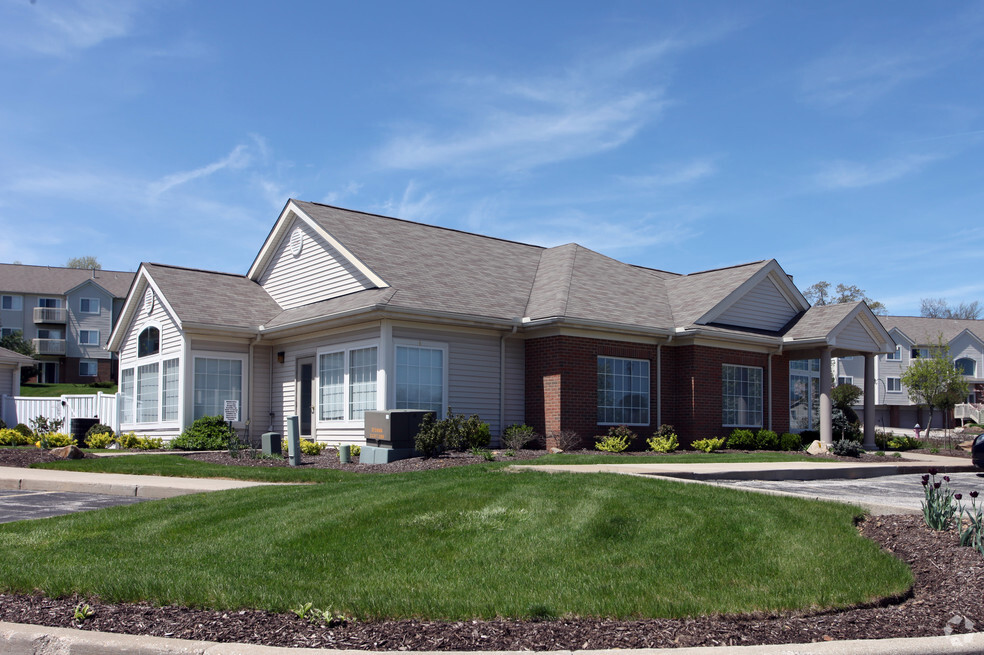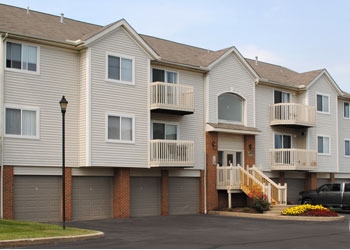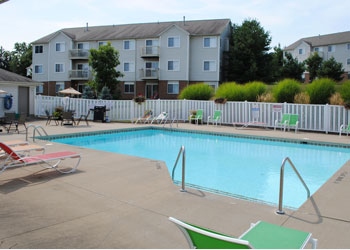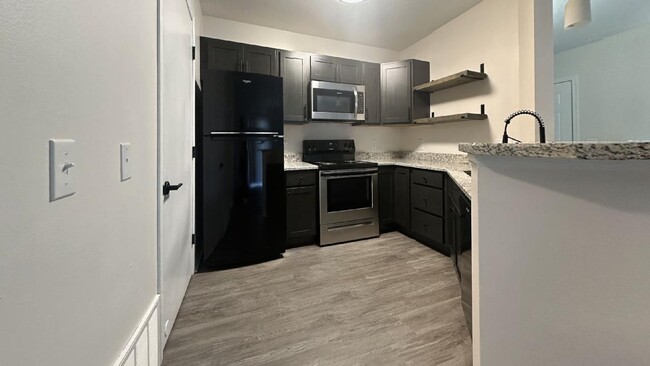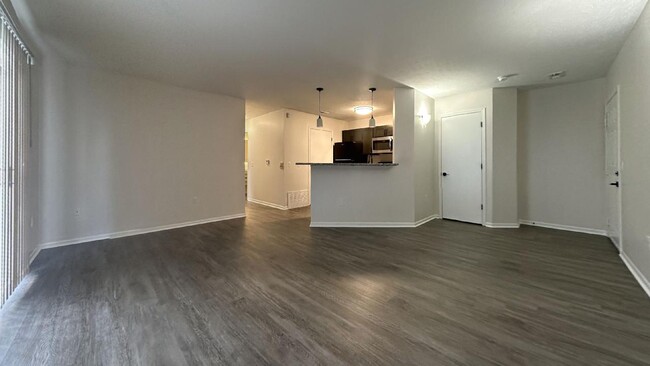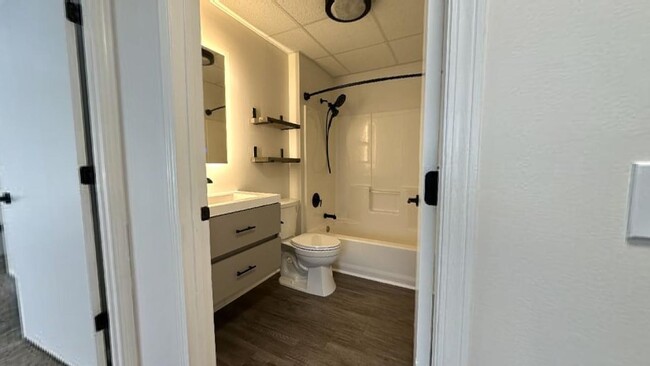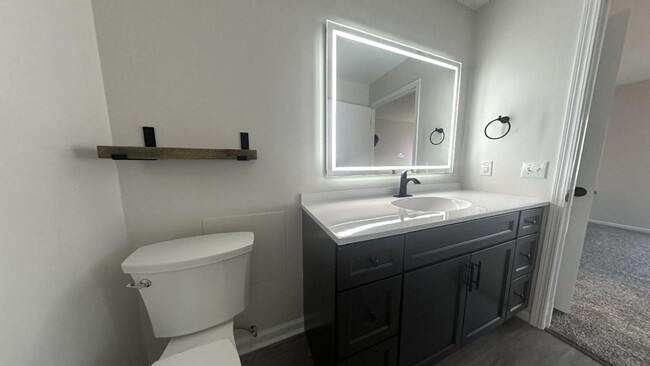About The Residences at Brookledge Commons
Welcome Home to The Residences at Brookledge Commons
Live life to the fullest in our one and two-bedroom apartments. Our spacious living spaces include plank-style flooring, plush carpet, an open-concept kitchen with efficient appliances that include a microwave, electric oven, dishwasher and refrigerator. Our Renovated Kitchens feature dark wood cabinetry, white granite counters, floating shelves, sleek modern appliances and breakfast bars. Large laundry rooms include washer and dryer hook-ups. Enjoy our lush landscaped grounds that include access to a sparkling swimming pool and fitness center and large common laundry room.
Make The Residences at Brookledge Commons your new home today!

Pricing and Floor Plans
1 Bedroom
1 Bedroom 1 Bath
$1,020
1 Bed, 1 Bath, 682 Sq Ft
https://imagescdn.homes.com/i2/D_5i1cak57nb1Gd54cbR1INB7P0D381TsiWTk_Ke9AM/116/the-residences-at-brookledge-commons-cuyahoga-falls-oh-4.jpg?p=1
| Unit | Price | Sq Ft | Availability |
|---|---|---|---|
| CF_1414G | $1,020 | 682 | Dec 31 |
2 Bedrooms
2 Bedroom 2 Bath
$1,260
2 Beds, 2 Baths, 1,020 Sq Ft
https://imagescdn.homes.com/i2/f1BRHtpHRDXkqF_qNV_zsSgQ3OXpMIh48P6PW3NBJVA/116/the-residences-at-brookledge-commons-cuyahoga-falls-oh.jpg?p=1
| Unit | Price | Sq Ft | Availability |
|---|---|---|---|
| CF_1417D | $1,260 | 1,020 | Now |
| CF_1452E | $1,260 | 1,020 | Now |
| CF_1435H | $1,260 | 1,020 | Now |
2 Bed 2 Bath Renovated
$1,425
2 Beds, 2 Baths, 1,020 Sq Ft
/assets/images/102/property-no-image-available.png
| Unit | Price | Sq Ft | Availability |
|---|---|---|---|
| CF_1436D | $1,425 | 1,020 | Dec 23 |
Fees and Policies
The fees below are based on community-supplied data and may exclude additional fees and utilities. Use the Rent Estimate Calculator to determine your monthly and one-time costs based on your requirements.
One-Time Basics
Property Fee Disclaimer: Standard Security Deposit subject to change based on screening results; total security deposit(s) will not exceed any legal maximum. Resident may be responsible for maintaining insurance pursuant to the Lease. Some fees may not apply to apartment homes subject to an affordable program. Resident is responsible for damages that exceed ordinary wear and tear. Some items may be taxed under applicable law. This form does not modify the lease. Additional fees may apply in specific situations as detailed in the application and/or lease agreement, which can be requested prior to the application process. All fees are subject to the terms of the application and/or lease. Residents may be responsible for activating and maintaining utility services, including but not limited to electricity, water, gas, and internet, as specified in the lease agreement.
Map
- 1452 Buckingham Gate Blvd
- 1444 Buckingham Gate Blvd Unit H
- 1251 Bailey Rd
- 1471 Bancroft St
- 965 Elizabeth Ct
- 1633 Bancroft St
- 1140 Cooper Dr
- 800 Viewpoint Ave
- 455 Classic Dr
- 1109 Cooper Dr
- 823 Gardenstone Cir
- 1120 Saxe Ave
- 1916 Victoria St
- 518 Morningstar Dr Unit 518
- 430 Cherry Ridge Unit 54
- 619 Tallmadge Rd
- 370 Cherry Ridge Unit 60
- 1607 Northmoreland Blvd
- 441 Cherry Ridge Unit 52
- 616 Tallmadge Rd
- 1201 Liverpool St
- 1320-1390 Kennedy Blvd
- 1305 Buckingham Gate Blvd
- 825-925 Clyde Ave
- 1207 Hunters Lake Dr W
- 1824 Bailey Rd
- 1135 Saxe Ave
- 291 Hunter Ave Unit ID1071614P
- 1111 Independence Ave
- 540 E Portage Trail
- 2200-2220 High St
- 1469-1470 Alphada Ave
- 1446 Alphada Ave
- 1657-1659 Munroe Falls Ave
- 1543 2nd St Unit 1
- 2020 Front St
- 420 Munroe Falls Ave
- 2299 Winter Pkwy
- 1331 Hillcrest Dr
- 1340 Hillcrest Dr
