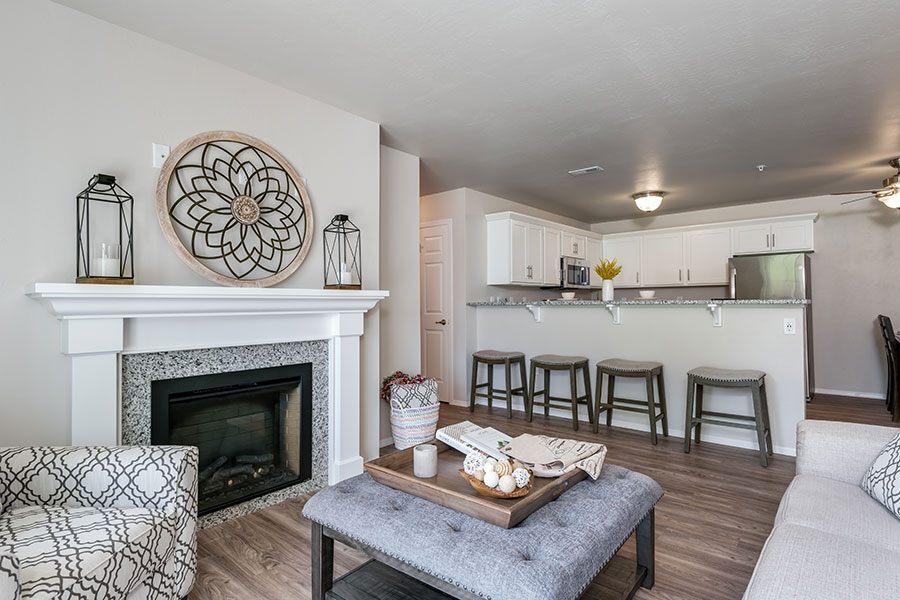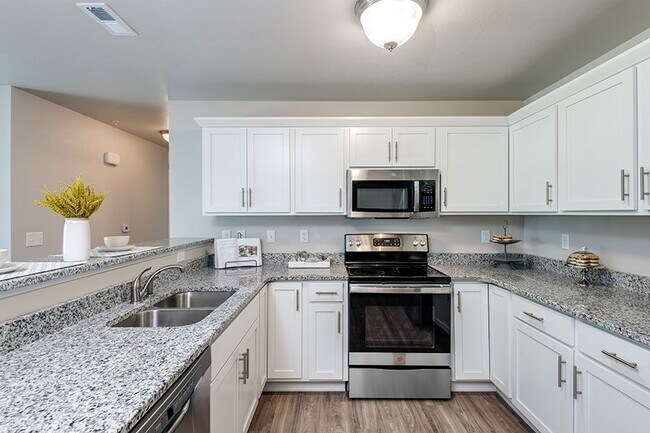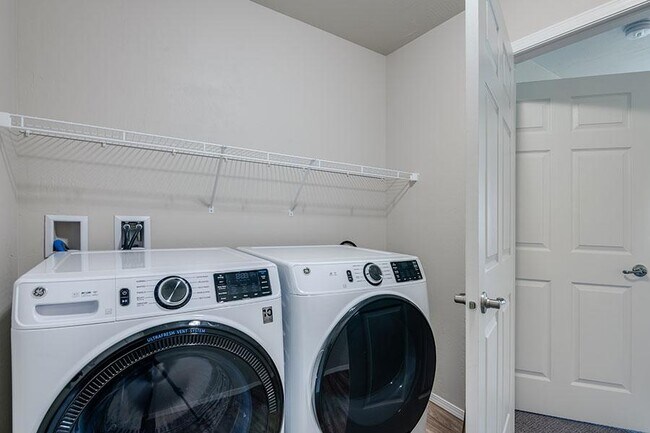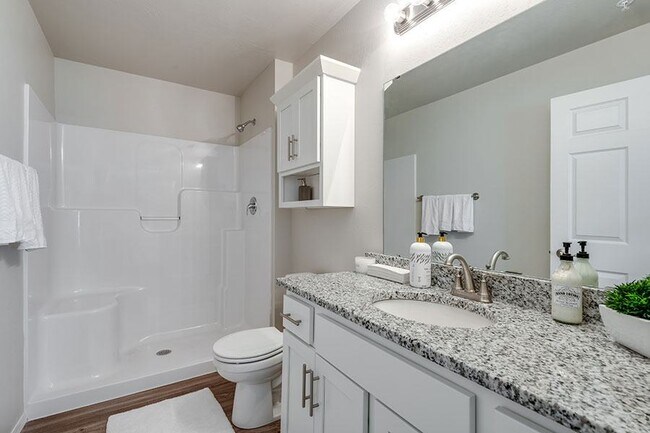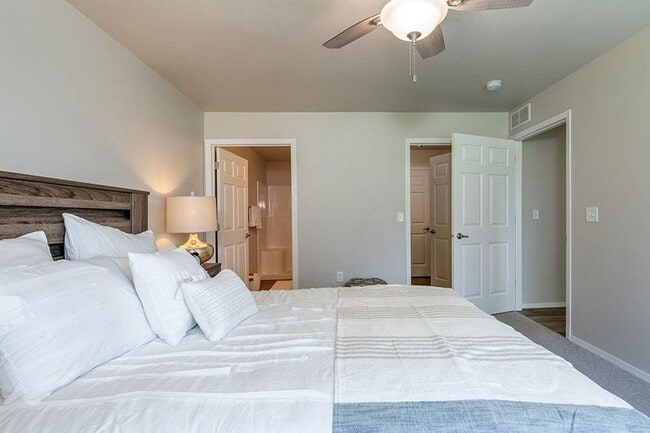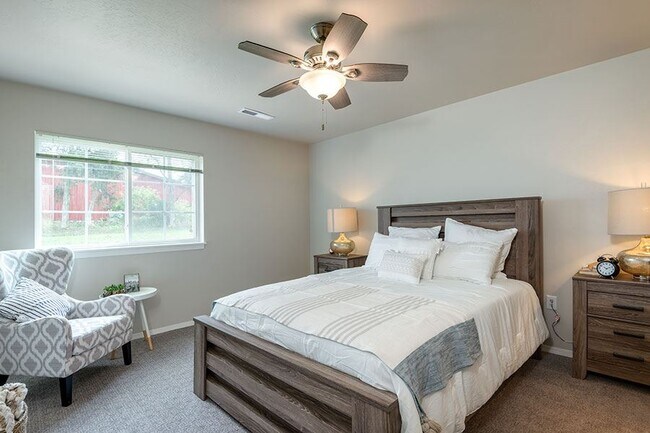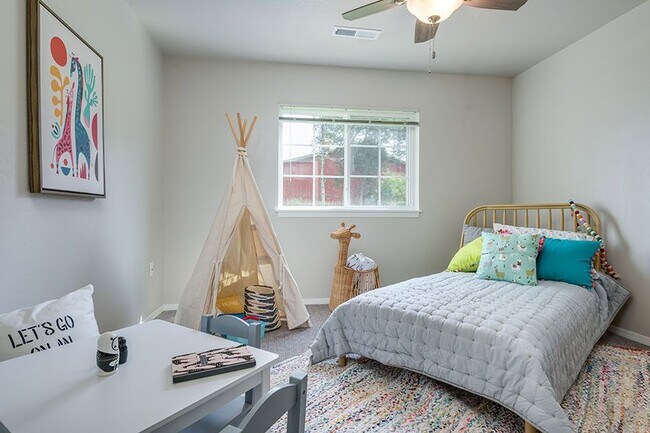About The Residences at Dunham Grove
When you call The Residences at Dunham Grove home, youll find yourself in a quiet setting enhanced with a variety of unique amenities. Our community offers two bedroom floor plans spaciously designed with comfort in mind. The professional, on-site management staff will assist you in meeting all of your needs.

Pricing and Floor Plans
2 Bedrooms
Two Bedroom Two Bathroom - Upper
$1,709
2 Beds, 2 Baths, 1,144 Sq Ft
https://imagescdn.homes.com/i2/r1NAGIpvq9EXzD3wumH0uH0bzEb6nXrJZIbqyzbJS1g/116/the-residences-at-dunham-grove-union-grove-wi.jpg?p=1
| Unit | Price | Sq Ft | Availability |
|---|---|---|---|
| 31008 | $1,709 | 1,144 | Now |
| 33505 | $1,709 | 1,144 | Now |
| 33502 | $1,709 | 1,144 | Now |
| 32411 | $1,709 | 1,144 | Mar 1, 2026 |
Two Bedroom Two Bathroom - Upper Split
$1,749
2 Beds, 2 Baths, 1,095 Sq Ft
https://imagescdn.homes.com/i2/gm6psF4pf-nn-3qkWItvLVuWtAHHVQRF0Lwdtsmd2x0/116/the-residences-at-dunham-grove-union-grove-wi-2.jpg?p=1
| Unit | Price | Sq Ft | Availability |
|---|---|---|---|
| 34507 | $1,749 | 1,095 | Now |
| 33901 | $1,749 | 1,095 | Jan 1, 2026 |
Fees and Policies
The fees below are based on community-supplied data and may exclude additional fees and utilities. Use the Rent Estimate Calculator to determine your monthly and one-time costs based on your requirements.
One-Time Basics
Pets
Property Fee Disclaimer: Standard Security Deposit subject to change based on screening results; total security deposit(s) will not exceed any legal maximum. Resident may be responsible for maintaining insurance pursuant to the Lease. Some fees may not apply to apartment homes subject to an affordable program. Resident is responsible for damages that exceed ordinary wear and tear. Some items may be taxed under applicable law. This form does not modify the lease. Additional fees may apply in specific situations as detailed in the application and/or lease agreement, which can be requested prior to the application process. All fees are subject to the terms of the application and/or lease. Residents may be responsible for activating and maintaining utility services, including but not limited to electricity, water, gas, and internet, as specified in the lease agreement.
Map
- 1776 Milldrum St
- 1005 58th Rd
- 6019 248th Ave
- 24109 64th Place
- 24111 64th Place
- 8632 Broadway Dr
- 6527 244th Ave
- 21834 Northcape St
- 8419 Corliss Ave
- 1100 Fountain Hills Dr
- 19524 83rd St
- 9110 Megans Way
- 12742 71st St
- 1070 59th Ave
- 1700 64th Ave
- 7887 132nd Ave
- 25821 75th St
- 10916 75th St
- 4301 Yates Dr
- 10018 70th St
