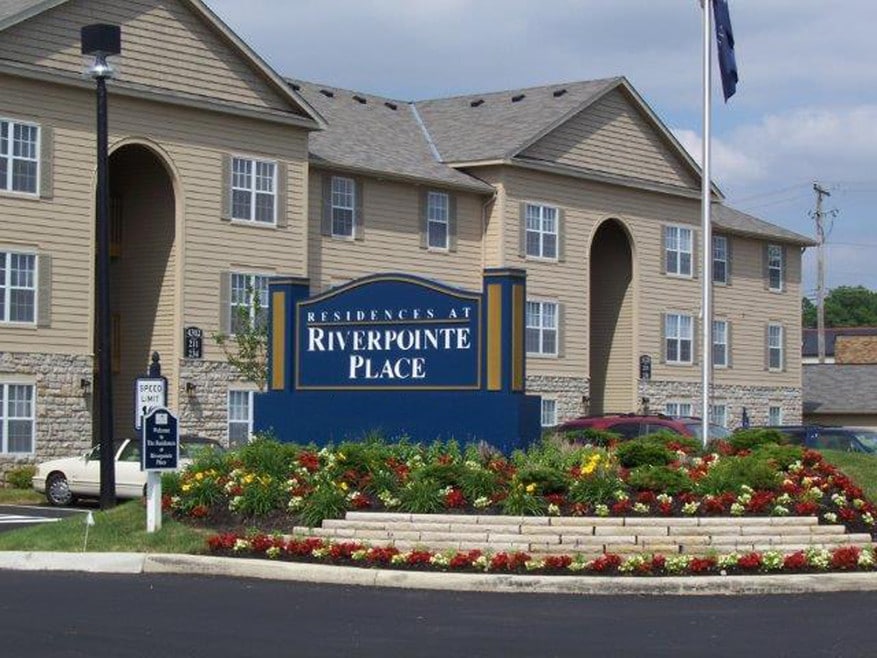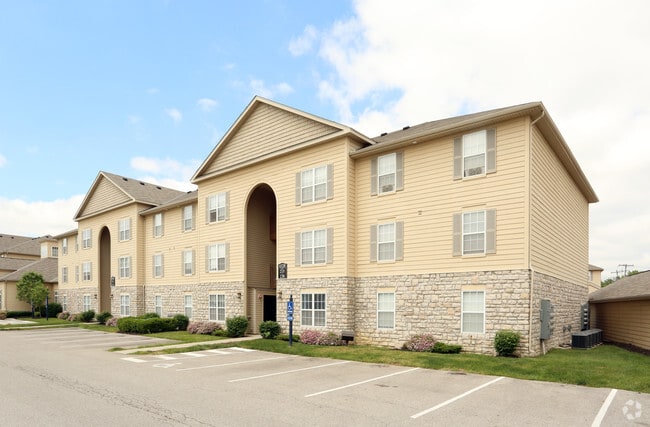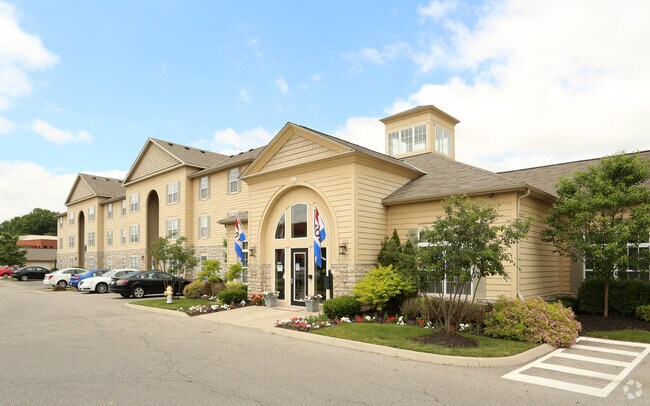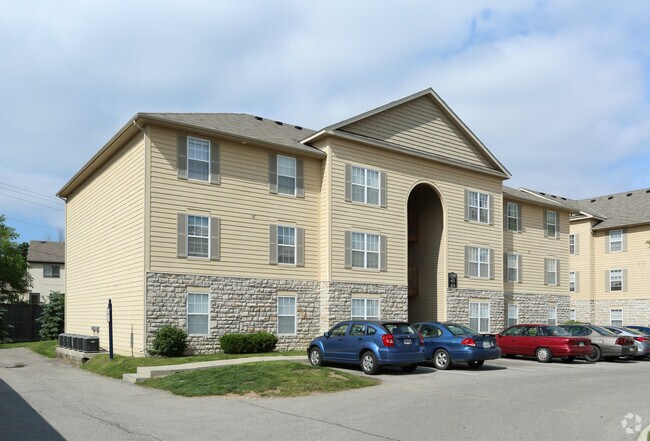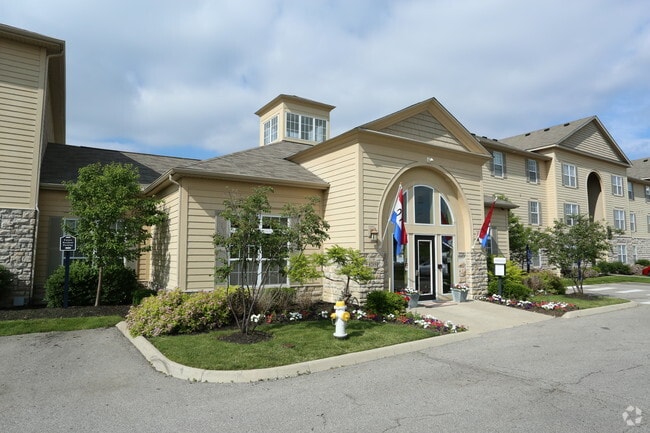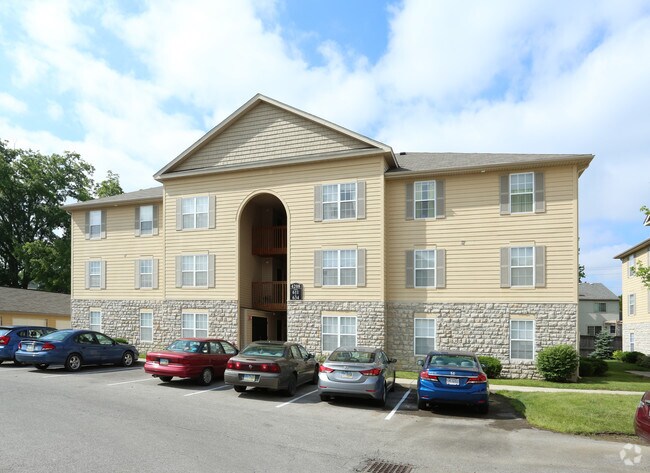About The Residences at Riverpointe Place
The Residences at Riverpointe Place located in the Westerville City School District, is just a short and convenient commute to Easton Towne Center, shopping, dining, entertainment and only minutes to 161 and I-270. Our spacious floorplans offer 1 and 2 bedroom homes for rent featuring individual entrances, fully equipped kitchens with oak cabinetry, frost free refrigerator, electric stove, dishwasher, disposal and built-in microwave, designer window blinds, air conditioning, plush carpeting, neutral floor coverings, wash and dryer connections and walk-in closets, private patios and balconies, garages and storage space available. Our beautiful, professionally landscaped community offers a resort style swimming pool with large sundeck, on-site fitness facility, business center with free Wi-Fi, complementary tanning salon, community clubhouse with billiards and grill, prompt and courteous maintenance team and more! Stop in today to tour your new home!

Pricing and Floor Plans
2 Bedrooms
2 Bed 1 Bath
$1,150
2 Beds, 1 Bath, 933 Sq Ft
https://imagescdn.homes.com/i2/Fw0s5jHNkxPyH2EegVwEn0d4yWjiGgON_63Nblke5gE/116/the-residences-at-riverpointe-place-westerville-oh.jpg?p=1
| Unit | Price | Sq Ft | Availability |
|---|---|---|---|
| -- | $1,150 | 933 | Soon |
Fees and Policies
The fees below are based on community-supplied data and may exclude additional fees and utilities.One-Time Basics
Parking
Pets
Storage
Property Fee Disclaimer: Standard Security Deposit subject to change based on screening results; total security deposit(s) will not exceed any legal maximum. Resident may be responsible for maintaining insurance pursuant to the Lease. Some fees may not apply to apartment homes subject to an affordable program. Resident is responsible for damages that exceed ordinary wear and tear. Some items may be taxed under applicable law. This form does not modify the lease. Additional fees may apply in specific situations as detailed in the application and/or lease agreement, which can be requested prior to the application process. All fees are subject to the terms of the application and/or lease. Residents may be responsible for activating and maintaining utility services, including but not limited to electricity, water, gas, and internet, as specified in the lease agreement.
Map
- 6006 Carnation Dr
- 6360 Thrasher Loop
- 6500 Cherokee Rose Dr
- 6506 Purplefinch Ct
- 4187 Camellia Ct
- 5447 Blue Cloud Ln
- 4755 Crazy Horse Ln Unit 6
- 581 Westbury Woods Ct
- 4758 Crazy Horse Ln Unit 2
- 4775 Powderhorn Ln Unit 3
- 4781 Powderhorn Ln Unit bldg 5
- 4770 Crazy Horse Ln Unit 8
- 4765 Smoketalk Ln Unit 1
- 4786 Crazy Horse Ln Unit 2
- 4907 Berryhill Ct
- 4816 Crazy Horse Ln Unit 4
- 4806 Smoketalk Ln Unit 5
- 4845 Smoketalk Ln Unit 7
- 716 Winsholen Ct
- 6412 Angelica Way
- 4800 Lake Forest Blvd
- 5415 Turtle Station
- 4600 Sunbury Springs Pkwy
- 4957 Clancy Ct
- 4765 Smoketalk Ln Unit 1
- 4098 Fox Glove Ln
- 5398 Rockingham Ct
- 5695 Cherry Bottom Rd
- 5042 Magnolia Blossom Blvd
- 1363 A Hideaway Woods Dr
- 5362 Hoover Forest Ln
- 5281 Strawberry Farms Blvd
- 5000 Brelsford Woods Dr
- 3623 Bolamo Dr
- 5239 Harvestwood Ln
- 3644 Paris Blvd
- 5500 Hildebrand Rd
- 4146 Marathon Ct
- 5350 Silverthorne Rd
- 361 Saint Thomas Dr
