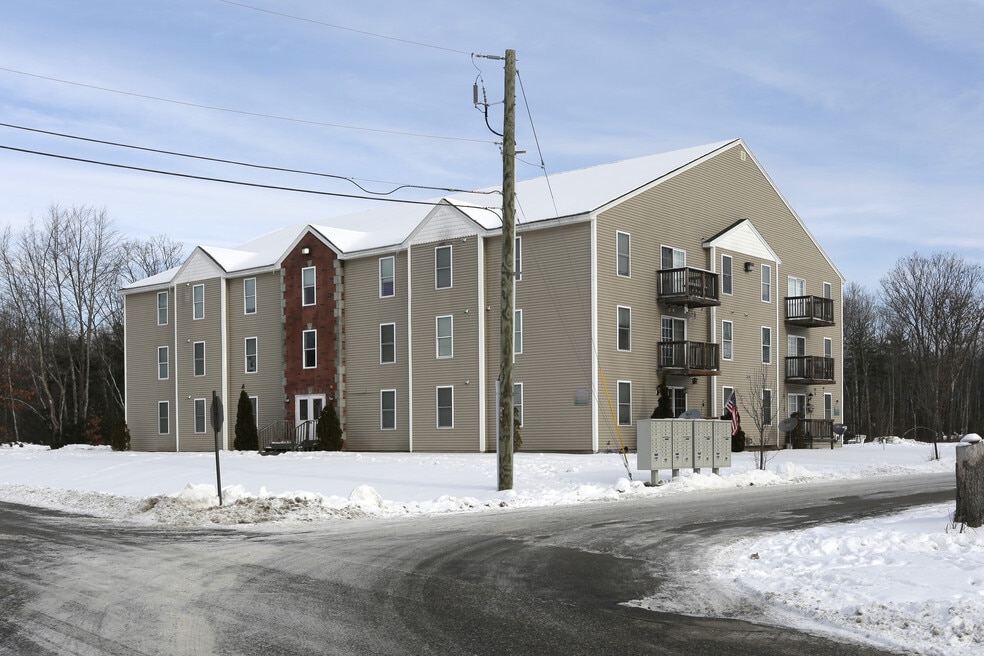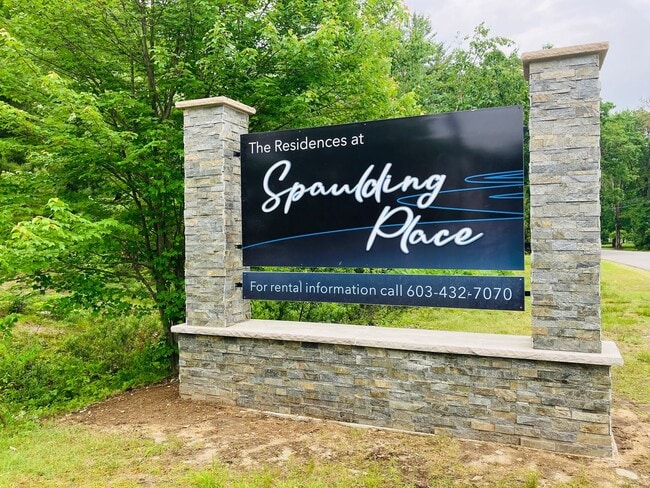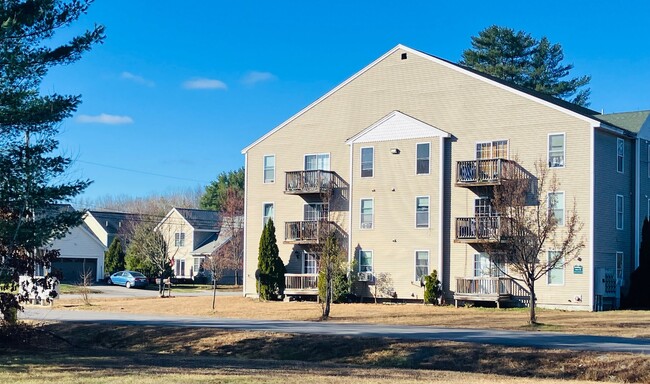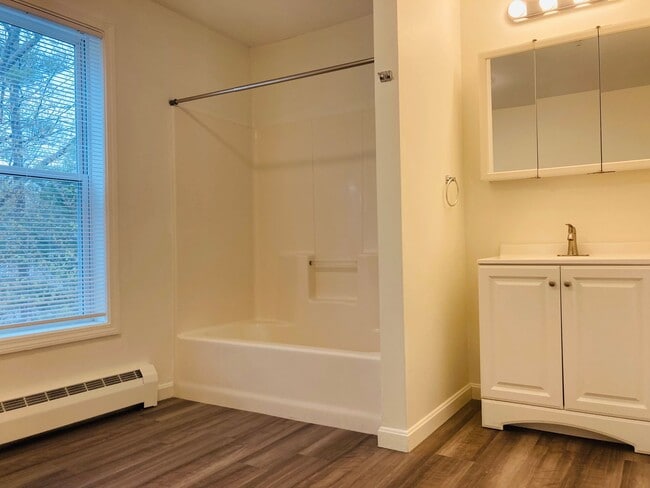About The Residences at Spaulding Place, Large 2...
Welcome to The Residences at Spaulding Place in Rochester, NH! Our spacious apartments feature stainless steel appliances, including a dishwasher for your convenience. Enjoy the luxury of in-unit laundry hook ups and large bathrooms. With utilities included such as heat, hot water, trash removal, and water/sewer, you can relax knowing everything is taken care of. Our 24-hour emergency maintenance team is always available to assist you. Convenient off-street parking makes coming home a breeze. Select units even offer balconies or patios for outdoor enjoyment. Plus, we are pet friendly, so your furry friends are welcome too. Come experience comfortable living at The Residences at Spaulding Place!

Pricing and Floor Plans
2 Bedrooms
2 Bedroom End Unit with Balcony
$1,950
2 Beds, 1 Bath, 1,000 Sq Ft
$1,950 deposit
/assets/images/102/property-no-image-available.png
| Unit | Price | Sq Ft | Availability |
|---|---|---|---|
| 9-102 | $1,950 | -- | Now |
| 17-102 | $1,950 | -- | Apr 10, 2026 |
2 Bedroom Interior Unit
$1,950
2 Beds, 1 Bath, 1,100 Sq Ft
$1,950 deposit
/assets/images/102/property-no-image-available.png
| Unit | Price | Sq Ft | Availability |
|---|---|---|---|
| 17-303 | $1,950 | 1,100 | Now |
Fees and Policies
The fees below are based on community-supplied data and may exclude additional fees and utilities. Use the Rent Estimate Calculator to determine your monthly and one-time costs based on your requirements.
One-Time Basics
Property Fee Disclaimer: Standard Security Deposit subject to change based on screening results; total security deposit(s) will not exceed any legal maximum. Resident may be responsible for maintaining insurance pursuant to the Lease. Some fees may not apply to apartment homes subject to an affordable program. Resident is responsible for damages that exceed ordinary wear and tear. Some items may be taxed under applicable law. This form does not modify the lease. Additional fees may apply in specific situations as detailed in the application and/or lease agreement, which can be requested prior to the application process. All fees are subject to the terms of the application and/or lease. Residents may be responsible for activating and maintaining utility services, including but not limited to electricity, water, gas, and internet, as specified in the lease agreement.
Map
- 31 Rangeway Dr
- 26 Deerfield Ct
- 79 Millers Farm Dr
- 84 Chestnut Hill Rd
- 66 Chestnut Hill Rd
- 157 Wakefield St
- 52 Riverview Dr
- 2 Freedom Dr
- 180 Chestnut Hill Rd
- 7 Freedom Dr
- 3 Freedom Dr Unit 17
- 10 Lady Slipper Ct
- 41 Kinsale Dr
- 22 Cherokee Way
- 5 Monadnock Dr
- 30 Cherokee Way
- 105 Wakefield St
- 49 Shiloh Dr
- 30 Flat Rock Bridge Rd
- 13 Crosswind Ln
- 1 Torr Ave Unit A
- 14 Pleasant St Unit 2
- 284 Eastern Ave
- 36 Farmington Rd
- 163 Autumn St Unit C
- 12 Leonard St Unit D
- 12 Union St Unit 12A
- 616 Portland St Unit 53
- 616 Portland St Unit 38
- 55 N Main St
- 55 N Main St Unit 501
- 55 N Main St Unit 303
- 55 N Main St Unit 604
- 55 N Main St Unit 404
- 11 Madison Ave Unit D
- 35 Pine St Unit 4-D
- 5 Lafayette St Unit 5a
- 5 Lafayette St Unit 5a
- 28 Chestnut St Unit Upstairs
- 22-24 Lafayette St






