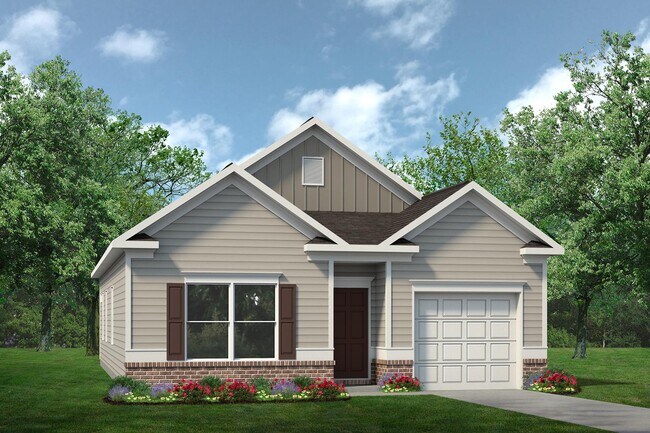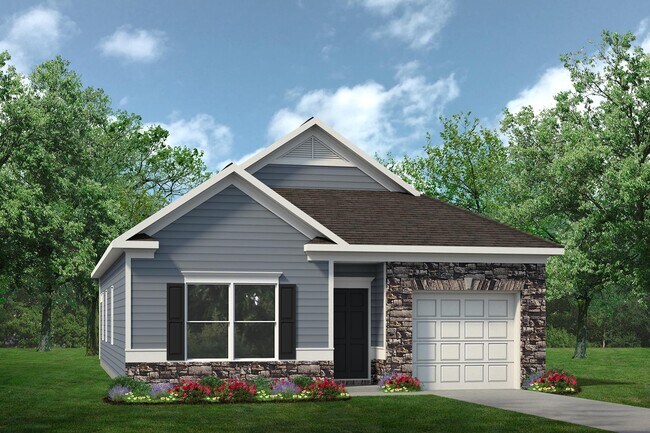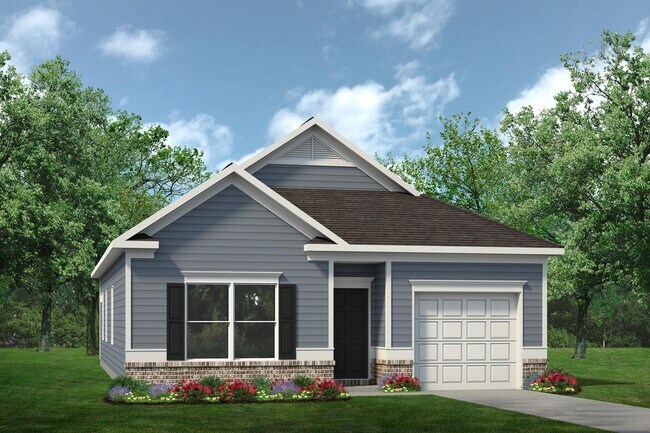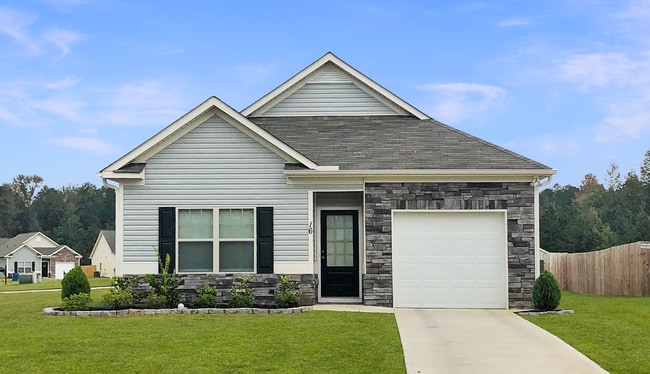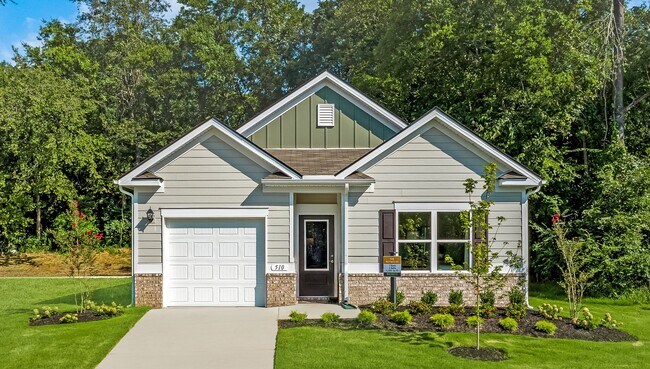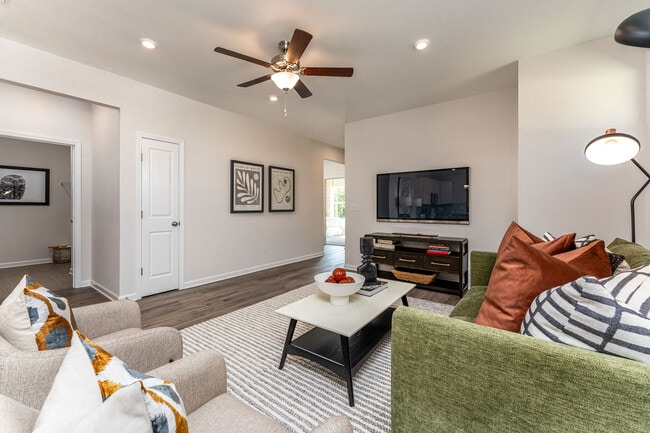
Estimated payment starting at $1,380/month
Total Views
21,381
3
Beds
2
Baths
1,300
Sq Ft
$173
Price per Sq Ft
Highlights
- New Construction
- Covered Patio or Porch
- Walk-In Closet
- Primary Bedroom Suite
- 1 Car Attached Garage
- Community Playground
About This Floor Plan
The Reynolds is proof that great things come in small packages. This smartly designed ranch maximizes every square foot with no wasted space. That's how it delivers three spacious bedrooms, two full baths, a laundry room with a linen closet, and an open kitchen-dining-living area. Bedroom three can be converted into a study for those needing space to work from home or prefer a second living area.
Sales Office
Hours
| Monday - Tuesday |
10:00 AM - 6:00 PM
|
| Wednesday |
12:00 PM - 6:00 PM
|
| Thursday - Saturday |
10:00 AM - 6:00 PM
|
| Sunday |
12:00 PM - 6:00 PM
|
Sales Team
Michelle Denton
Stacey Dunlop
Office Address
782 Harris Beamer Rd SW
Calhoun, GA 30701
Driving Directions
Home Details
Home Type
- Single Family
Parking
- 1 Car Attached Garage
- Front Facing Garage
Home Design
- New Construction
Interior Spaces
- 1,300 Sq Ft Home
- 1-Story Property
- Family Room
- Dining Area
- Dishwasher
- Laundry Room
Bedrooms and Bathrooms
- 3 Bedrooms
- Primary Bedroom Suite
- Walk-In Closet
- 2 Full Bathrooms
Outdoor Features
- Covered Patio or Porch
Community Details
- Community Playground
Map
Move In Ready Homes with this Plan
Other Plans in Fair Oak
About the Builder
Based in Woodstock, GA, Smith Douglas Homes is the 5th largest homebuilder in the Atlanta market and one of the largest private homebuilders in the Southeast, closing 1,477 new homes in 2019. Recognized as one of the top 10 fastest growing private homebuilders, Smith Douglas Homes is currently ranked #39 on the Builder 100 List. Widely known for its operational efficiency, Smith Douglas delivers a high quality, value-oriented home along with unprecedented choice. The Company, founded in 2008, is focused on buyers looking to purchase a new home priced below the FHA loan limit in the metro areas of Atlanta, Raleigh, Charlotte, Huntsville, Nashville and Birmingham.
Frequently Asked Questions
How many homes are planned at Fair Oak
What are the HOA fees at Fair Oak?
How many floor plans are available at Fair Oak?
How many move-in ready homes are available at Fair Oak?
Nearby Homes
- Fair Oak
- 105 Ray Rd NW
- 107 Ray Rd NW
- 0 Crest Dr Unit 7683027
- 153 Riverview Dr
- 515 Hunt Bend Rd NW
- 0 Reeves Station Rd SW Unit 10548197
- 0 Reeves Station Rd SW Unit 7601645
- 207 N River St
- 200 Ridgeview Trail
- 105 Rory Dr
- 1401 Ga-53
- 110 Boston Rd
- 506 McDaniel Station Rd SW
- 474 McDaniel Station Rd SW
- 458 McDaniel Station Rd SW
- Laurel Creek
- 0 Red Bud Rd NE Unit 7678747
- 105 Bobwhite Dr
- 0 SW Roland Hayes Pkwy Unit 7723495
Your Personal Tour Guide
Ask me questions while you tour the home.

