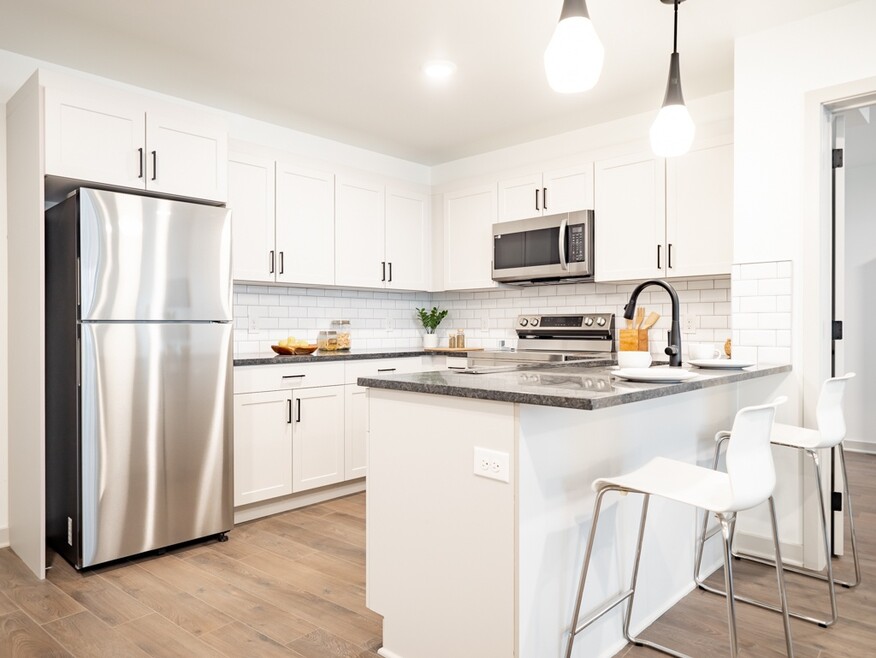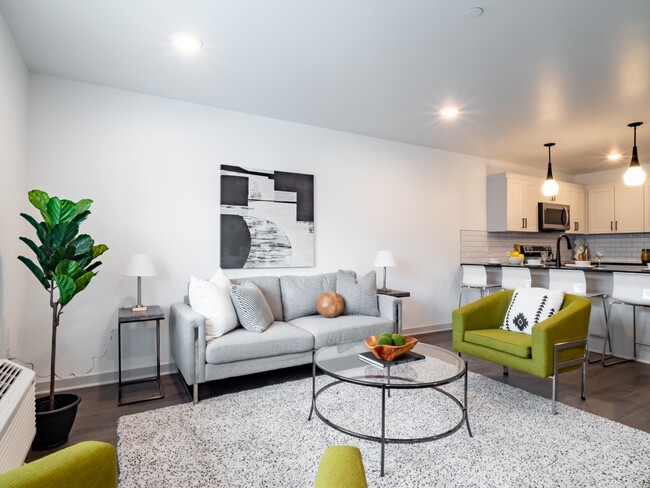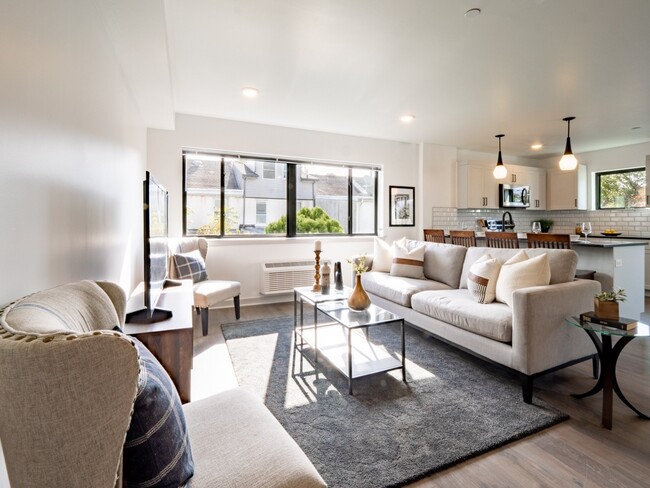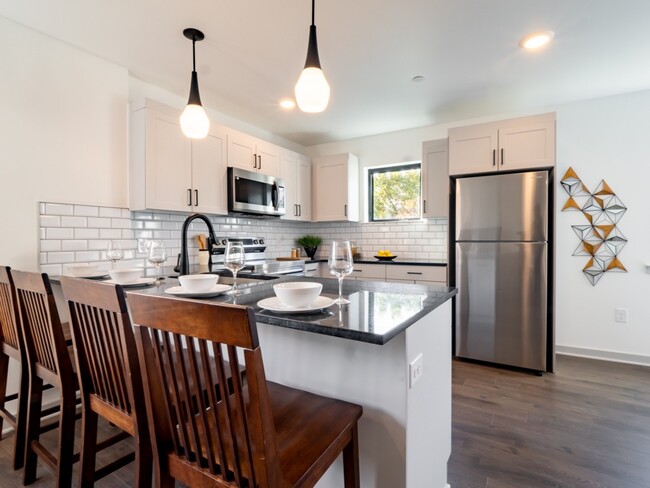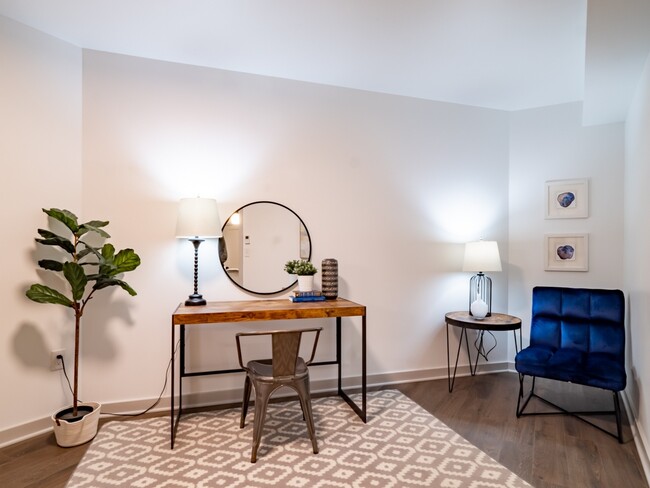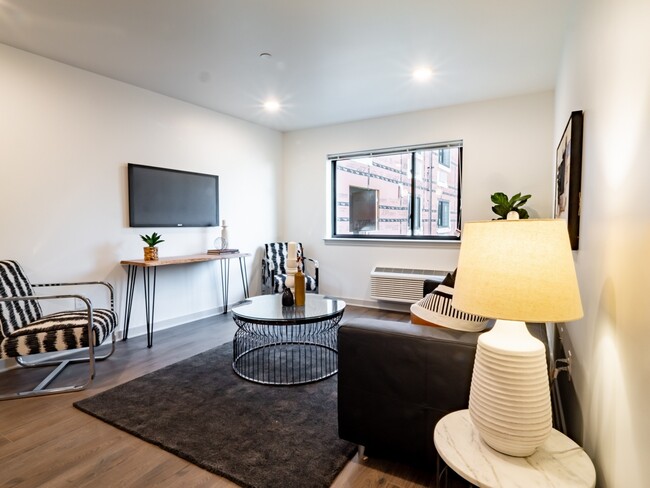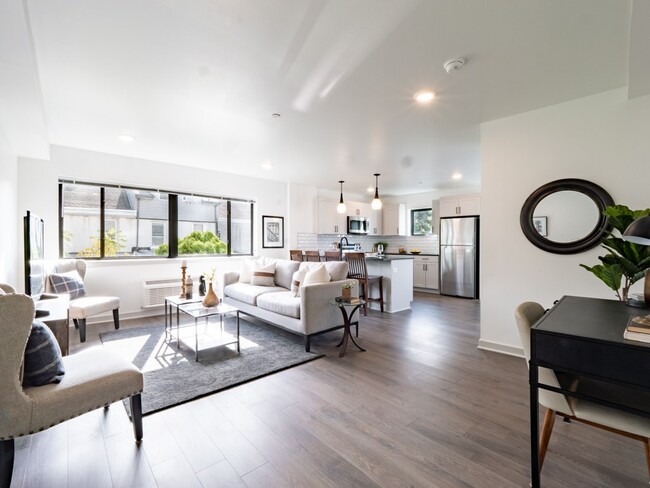About The Riley
Hey there, welcome to The Riley - your brand new home right on the lively Ridge Avenue Corridor in Roxborough! You're in the heart of it all, with public transit, yummy eateries, shopping spots, and more just a stone's throw away.Inside your new pad, it's all about that modern vibe - think island kitchens with custom granite countertops, wood-inspired flooring that's a breeze to clean, and top-notch finishes in the kitchen and bathroom. Plus, we've got all the bells and whistles like intercom access and PTAC climate control to keep you comfy all year round.Oh, and did we mention we've got a sweet fitness center right on-site? So you can stay fit and fab without even leaving home!And here's the best part - we're totally pet-friendly with no pesky pet fees. Your furry pals are gonna love it here as much as you do!Ready to live the dream? Come join us at The Riley and start living the life you've always wanted. Your new home is waiting for you!

Pricing and Floor Plans
1 Bedroom
1 Bedroom + Den, 2 Bath
$1,925
1 Bed, 2 Baths, 940 Sq Ft
https://imagescdn.homes.com/i2/CuoAfBvNVgusXI3JKpV3lXm368B9HuIozV5Hg2Gww5w/116/the-riley-philadelphia-pa.jpg?t=p&p=1
| Unit | Price | Sq Ft | Availability |
|---|---|---|---|
| 418 | $1,925 | 940 | Jan 1, 2026 |
Fees and Policies
The fees below are based on community-supplied data and may exclude additional fees and utilities. Use the Rent Estimate Calculator to determine your monthly and one-time costs based on your requirements.
Utilities And Essentials
One-Time Basics
Property Fee Disclaimer: Standard Security Deposit subject to change based on screening results; total security deposit(s) will not exceed any legal maximum. Resident may be responsible for maintaining insurance pursuant to the Lease. Some fees may not apply to apartment homes subject to an affordable program. Resident is responsible for damages that exceed ordinary wear and tear. Some items may be taxed under applicable law. This form does not modify the lease. Additional fees may apply in specific situations as detailed in the application and/or lease agreement, which can be requested prior to the application process. All fees are subject to the terms of the application and/or lease. Residents may be responsible for activating and maintaining utility services, including but not limited to electricity, water, gas, and internet, as specified in the lease agreement.
Map
- 6805 Mitchell St
- 6743 Mitchell St
- 7026 Ridge Ave
- 7039 Ridge Ave
- 7041 Ridge Ave
- 6920 Shalkop St
- 6709 Cinnamon Dr
- 6710 Cinnamon Dr
- 6983 Silverwood St
- 6991 Silverwood St
- 526 Wartman St
- 6948 Silverwood St
- 536 Wartman St
- 286 Parker Ave Unit G
- 599 Wartman St
- 6707 Cinnaminson Ct
- 412 Delmar St
- 400 Delmar St
- 449 Delmar St
- 6706 Cinnaminson Ct
- 6808 Ridge Ave Unit 418
- 6774 Ridge Ave Unit 2
- 6778 Ridge Ave
- 6778 Ridge Ave Unit 403
- 6778 Ridge Ave Unit 306
- 6910 Ridge Ave Unit 116
- 6910 Ridge Ave Unit 108
- 6910 Ridge Ave Unit 218
- 6910 Ridge Ave Unit 408
- 6910 Ridge Ave Unit 312
- 6910 Ridge Ave Unit 212
- 6910 Ridge Ave Unit 305
- 6910 Ridge Ave Unit 109
- 6910 Ridge Ave Unit 214
- 6910 Ridge Ave Unit 415
- 6910 Ridge Ave Unit 110
- 6910 Ridge Ave Unit 410
- 6910 Ridge Ave Unit 220
- 6910 Ridge Ave Unit 219
- 6910 Ridge Ave Unit 407
