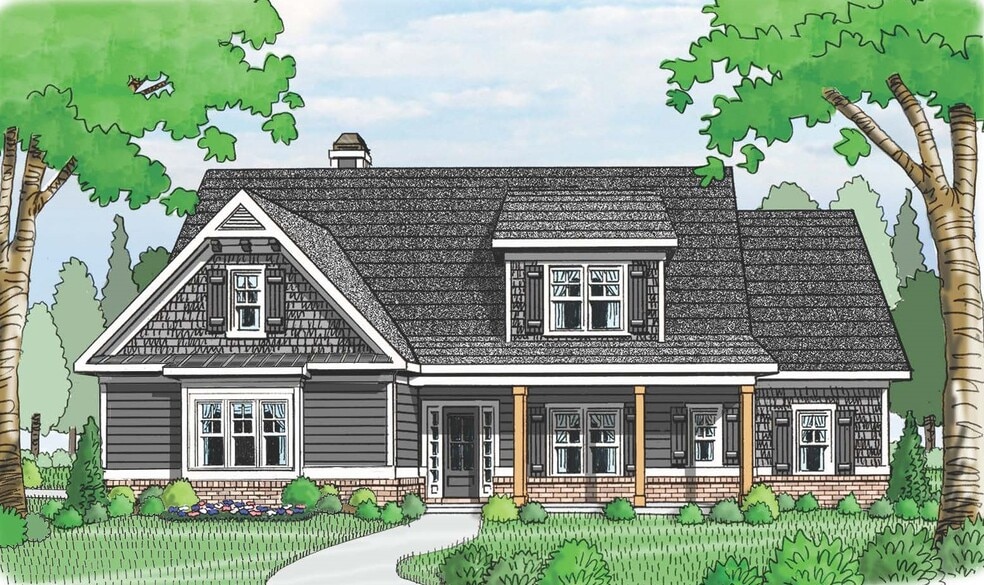
Estimated payment starting at $4,122/month
Total Views
2,567
4
Beds
3.5
Baths
2,961
Sq Ft
$225
Price per Sq Ft
Highlights
- New Construction
- Vaulted Ceiling
- Marble Bathroom Countertops
- Primary Bedroom Suite
- Main Floor Primary Bedroom
- Attic
About This Floor Plan
This beautiful ranch home has a split floor plan with the master suite situated on the back of the home. The open layout includes a spacious kitchen with an over-sized island adjacent to the vaulted family room. The formal dining room is perfect for family dinners and entertaining. The secondary bedrooms on the main level both include large walk-in closets and share a jack-n-jill style bathroom.
Sales Office
Hours
| Monday - Tuesday |
10:00 AM - 5:00 PM
|
| Wednesday | Appointment Only |
| Thursday - Friday |
10:00 AM - 5:00 PM
|
| Saturday - Sunday | Appointment Only |
Sales Team
Camelia Prodan
Shannon Johnson
Shannon Johnson
Office Address
2100 Stonegate Way
Monroe, GA 30656
Home Details
Home Type
- Single Family
Parking
- 2 Car Attached Garage
- Side Facing Garage
Home Design
- New Construction
Interior Spaces
- 2,961 Sq Ft Home
- 2-Story Property
- Tray Ceiling
- Vaulted Ceiling
- Ceiling Fan
- Recessed Lighting
- Blinds
- Mud Room
- Family Room
- Dining Room
- Attic
Kitchen
- Breakfast Area or Nook
- Walk-In Pantry
- Built-In Range
- Built-In Microwave
- Dishwasher
- Stainless Steel Appliances
- Kitchen Island
- Granite Countertops
- Tiled Backsplash
Flooring
- Carpet
- Laminate
- Vinyl
Bedrooms and Bathrooms
- 4 Bedrooms
- Primary Bedroom on Main
- Primary Bedroom Suite
- Walk-In Closet
- Jack-and-Jill Bathroom
- Powder Room
- In-Law or Guest Suite
- Primary bathroom on main floor
- Marble Bathroom Countertops
- Split Vanities
- Private Water Closet
- Bathtub with Shower
- Walk-in Shower
- Ceramic Tile in Bathrooms
Laundry
- Laundry Room
- Laundry on lower level
- Washer and Dryer Hookup
Utilities
- Central Heating and Cooling System
- Heating System Uses Gas
- Tankless Water Heater
- High Speed Internet
- Cable TV Available
Additional Features
- Covered Patio or Porch
- Lawn
Community Details
- No Home Owners Association
Map
Other Plans in Stonegate
About the Builder
Since their beginning, Reliant Homes has been committed to providing exceptional homes that reflect the unique lives of those who inhabit them. With over 7,000 homes built, the company takes pride in upholding its mission throughout the years.
Reliant Homes' mission is to construct residences that buyers will be proud to call their own and enjoy for years to come. The company remains dedicated to ensuring a smooth building process, unmatched attention to detail, and a superior level of communication. Its team, including sales representatives, design specialists, project managers, and warranty technicians, works together to build trust with customers, making the decision to choose Reliant Homes a sound investment for both today and the future.
Nearby Homes
- Stonegate
- 3055A Spring Hill Dr
- 810 N Hampton Way
- 3601 Fannie Thompson Rd NW
- 825 N Hampton Way
- 2069 Highway 11 NW
- 2720 John Stowe Rd NW
- 94 Alcovy Springs Dr
- 166 Alcovy Springs Dr
- 100 Alcovy Springs Dr
- 0 Highway 11 NW Unit 7701233
- 0 Bold Springs Rd NW Unit 10662422
- 0 Bold Springs Rd NW Unit 7696252
- 420 Stock Gap Rd SW
- Riverwalk
- 461 Tanners Bridge Cir Unit 3
- 457 Tanners Bridge Cir Unit 4
- 476 Tanners Bridge Cir Unit 1
- 0 Tanners Bridge Cir Unit 10536031
- 1622 Double Springs Church Rd
