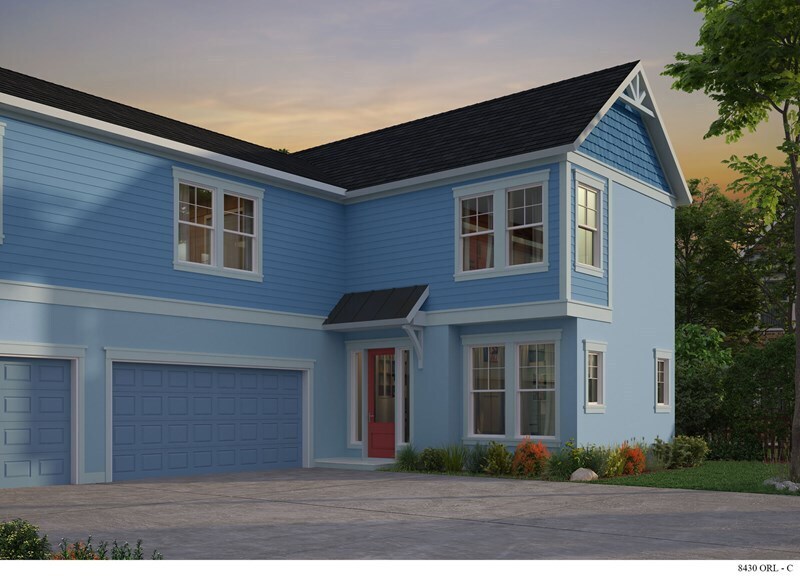
Estimated payment starting at $3,984/month
Highlights
- New Construction
- Primary Bedroom Suite
- Granite Countertops
- Dommerich Elementary School Rated A
- Lanai
- Lawn
About This Floor Plan
This home is located at The Rittenberg Plan, Maitland, FL 32751 and is currently priced at $639,000, approximately $360 per square foot. The Rittenberg Plan is a home located in Orange County with nearby schools including Dommerich Elementary School, Maitland Middle School, and Winter Park High.
Builder Incentives
Honoring Our Hometown Heroes in Orlando | $2,000 Decorator Allowance. Offer valid December, 31, 2024 to January, 1, 2026.
Giving Thanks, Giving Back Thanksgiving Drive in Orlando. Offer valid October, 28, 2025 to November, 16, 2025.
Save Up To $60,000 in the Orlando Area*. Offer valid October, 29, 2025 to December, 1, 2025.
Sales Office
All tours are by appointment only. Please contact sales office to schedule.
Home Details
Home Type
- Single Family
Lot Details
- Landscaped
- Sprinkler System
- Lawn
Parking
- 2 Car Attached Garage
- Front Facing Garage
Home Design
- New Construction
Interior Spaces
- 2-Story Property
- Double Pane Windows
- Open Floorplan
- Dining Area
- Home Office
Kitchen
- Eat-In Kitchen
- Breakfast Bar
- Walk-In Pantry
- Stainless Steel Appliances
- Kitchen Island
- Granite Countertops
- Disposal
- Kitchen Fixtures
Flooring
- Carpet
- Tile
Bedrooms and Bathrooms
- 3 Bedrooms
- Primary Bedroom Suite
- Walk-In Closet
- Powder Room
- Granite Bathroom Countertops
- Dual Vanity Sinks in Primary Bathroom
- Bathroom Fixtures
- Bathtub with Shower
- Walk-in Shower
Laundry
- Laundry Room
- Laundry on upper level
- Washer and Dryer Hookup
Home Security
- Home Security System
- Pest Guard System
Outdoor Features
- Covered Patio or Porch
- Lanai
Utilities
- Air Conditioning
- Heating Available
- Programmable Thermostat
Community Details
- No Home Owners Association
Map
Other Plans in Central Living - Downtown
About the Builder
- Central Living - Downtown
- 1661 Palm Ave
- 1660 Walnut Ave
- 1807 Magnolia Ave
- 5236 Lake Howell Rd
- 1660 Palmer Ave
- 1150 Via Salerno
- 702 Via Bella
- 2661 Vía Tuscany
- 785 N Phelps Ave
- 1770 Bryan Ave
- 1760 Bryan Ave
- 0 Aloma Ave
- 550 Palmer Ave
- 0 Lake Howell Rd Unit MFRO6346556
- 125 Whitecaps Cir
- 2260 Hawick Ln
- 1780 Mizell Ave
- 229 S Edinburgh Dr
- 503 N Interlachen Ave
