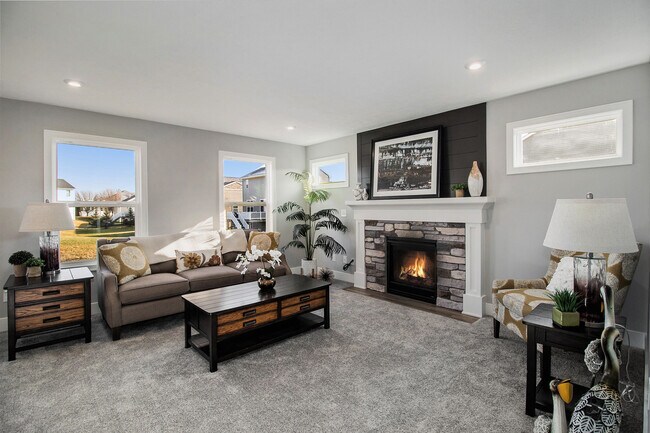
Estimated payment starting at $2,774/month
Highlights
- New Construction
- Primary Bedroom Suite
- Mud Room
- Georgetown Elementary School Rated A
- Clubhouse
- Quartz Countertops
About This Floor Plan
Buildable Home Plan – Photos Are Representational Welcome to the Rowen home, part of our Hometown Series. Designed with care, the Rowen has many unique features and elevations we know you’ll love. The Rowen is our latest single-family home plan, featuring 1665 sq. ft of flexible living space. Enter the Rowen home through your front porch and find a beautiful stairway leading to the second floor or go through the two-car garage and the mudroom and powder room. This room is great for organizing shoes and coats in once place for easy retrieval. Straight ahead of the entryway, you will find a spacious family room, perfect relaxing evening together. The family room flows into the dining room and kitchen, creating an easy transition between rooms. The kitchen is a culinary dream and includes a spacious island, double sink, wide counters on either side of the oven, and a walk-in pantry. Make your way back upstairs and find the owner-suite on your right. Designed for privacy and peace, the owner-suite includes a generous bedroom, a private bathroom, and a large walk-in closet. Upstairs, you can also find a conveniently located laundry room, one bedroom and an additional bathroom. Love this home? Please note that this is a ready-to-build home plan, which means that style, selections, and options are representational. You’ll be able to personalize this home to your liking, and your final price will depend on what options you choose!
Builder Incentives
This phase is selling fast, and now features over 20 new home sites, each a perfect fit for the Americana or Designer single family home plans. We have a lot of interest in this phase, so contact us today to lock in your preferred home site!
Sales Office
| Monday |
9:00 AM - 3:00 PM
|
| Tuesday |
Closed
|
| Wednesday |
Closed
|
| Thursday |
Closed
|
| Friday |
Closed
|
| Saturday |
12:00 PM - 3:00 PM
|
| Sunday |
12:00 PM - 3:00 PM
|
Home Details
Home Type
- Single Family
HOA Fees
- Property has a Home Owners Association
Parking
- 2 Car Attached Garage
- Front Facing Garage
Home Design
- New Construction
Interior Spaces
- 2-Story Property
- Mud Room
- Open Floorplan
- Unfinished Basement
Kitchen
- Walk-In Pantry
- Oven
- Stainless Steel Appliances
- Kitchen Island
- Quartz Countertops
- Raised Panel Cabinets
- Disposal
Flooring
- Carpet
- Vinyl
Bedrooms and Bathrooms
- 3 Bedrooms
- Primary Bedroom Suite
- Walk-In Closet
- Powder Room
- Quartz Bathroom Countertops
- Walk-in Shower
Laundry
- Laundry Room
- Laundry on upper level
Outdoor Features
- Front Porch
Community Details
Overview
- Association fees include lawnmaintenance, ground maintenance, snowremoval
Amenities
- Clubhouse
Recreation
- Community Playground
- Community Pool
- Trails
Map
Other Plans in Lowing Woods
About the Builder
- Lowing Woods
- 3324 Hollace Ct
- 3406 Ravinewood Ct Unit 23
- 8493 Ravinewood Dr Unit 5
- Eagles Ridge
- 8292 Bauer Ridge Ave
- 8422 Ravinewood Dr Unit 31
- 8285 Bauer Ridge Ave
- 0 Baldwin St
- 1468 Maplewood Dr Unit 9
- 4672 Lexem Dr
- 4717 Lexem Dr Unit Lot 41
- 4663 Hidden Ridge Dr Unit lot 38
- 4699 Lexem Dr
- V/L Port Sheldon St
- 9905 52nd Ave
- 5241 Margot Ln
- 5325 Margot Ln
- 1519 Eagle Shore Ct Unit Lot 33
- 6324 Blendon Woods Dr Unit 21





