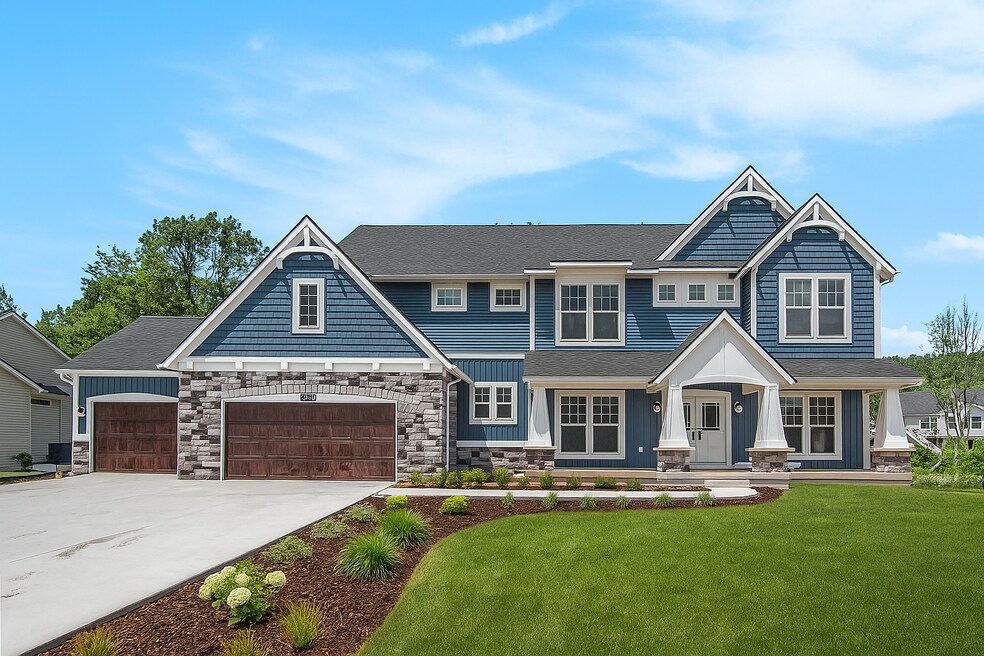
Byron Center, MI 49315
Estimated payment starting at $4,342/month
Highlights
- New Construction
- Primary Bedroom Suite
- Great Room
- Countryside Elementary School Rated A
- Wooded Homesites
- Formal Dining Room
About This Floor Plan
Buildable Home Plan – Photos Are Representational Welcome to the Rutherford, part of our Designer Series. The Rutherford features an elevated home style, expansive floor plan, and architectural flair. The Rutherford’s front porch leads into the two-story front foyer. The foyer is open to the formal dining room, with its stately tray ceiling, and the front parlor with optional French doors. The foyer leads past the large study and out into the great room with its two-story ceiling and elegant fireplace. The family room flows smoothly into the informal dining area and ample kitchen. The stairway in the Rutherford’s front foyer leads to the home’s upper level. The owner-suite incorporates the bedroom with optional tray ceiling, a generous walk-in closet, and a four-piece bathroom with double sink, step-in shower, and soaking tub. The upper level also has three more bedrooms with their own closet space, another full bathroom, and a conveniently located laundry room with optional folding counter and laundry sink. The Rutherford home plan also includes a lower level. Depending on your needs, the lower level can be left unfinished, or you can finish it to add additional space. Love this home? Please note that this is a ready-to-build home plan, which means that style, selections, and options are representational. You’ll be able to personalize this home to your liking, and your final price will depend on what options you choose!
Builder Incentives
Did you know that you can tour select Eastbrook homes without an agent, when it's convenient for you? Whether you’re at the property ready to tour now or planning a later visit, the process is quick and easy. Schedule your tour today!
Sales Office
All tours are by appointment only. Please contact sales office to schedule.
Home Details
Home Type
- Single Family
Parking
- 3 Car Attached Garage
- Front Facing Garage
Home Design
- New Construction
Interior Spaces
- 3,338 Sq Ft Home
- 2-Story Property
- Tray Ceiling
- Fireplace
- Great Room
- Family Room
- Formal Dining Room
Bedrooms and Bathrooms
- 4 Bedrooms
- Primary Bedroom Suite
- Walk-In Closet
- Dual Sinks
- Soaking Tub
- Walk-in Shower
Laundry
- Laundry Room
- Laundry on upper level
Outdoor Features
- Front Porch
Community Details
Overview
- Property has a Home Owners Association
- Wooded Homesites
- Views Throughout Community
- Pond in Community
Recreation
- Community Playground
- Park
- Trails
Map
Other Plans in Cooks Crossing
About the Builder
- Cooks Crossing - Townhomes
- Cooks Crossing
- 8480 Division Ave S
- 8545 Division Ave S
- 8506 Division Ave S
- Preservation Lakes
- 9440 Westview Dr SE
- 750 84th St SW
- 9669 Division Ave S
- 6627 Shoreside Ct SE
- 6990 Avalon Dr SE
- 82 100th St SW
- 82 100th St SW
- 92 100th St SW
- 112 100th St SW
- 1657 Thyme Dr
- 151 N Kenbrook St SE Unit N151
- 1120 60th St SE
- 1209 Madera Ct
- 1211 Madera Ct






