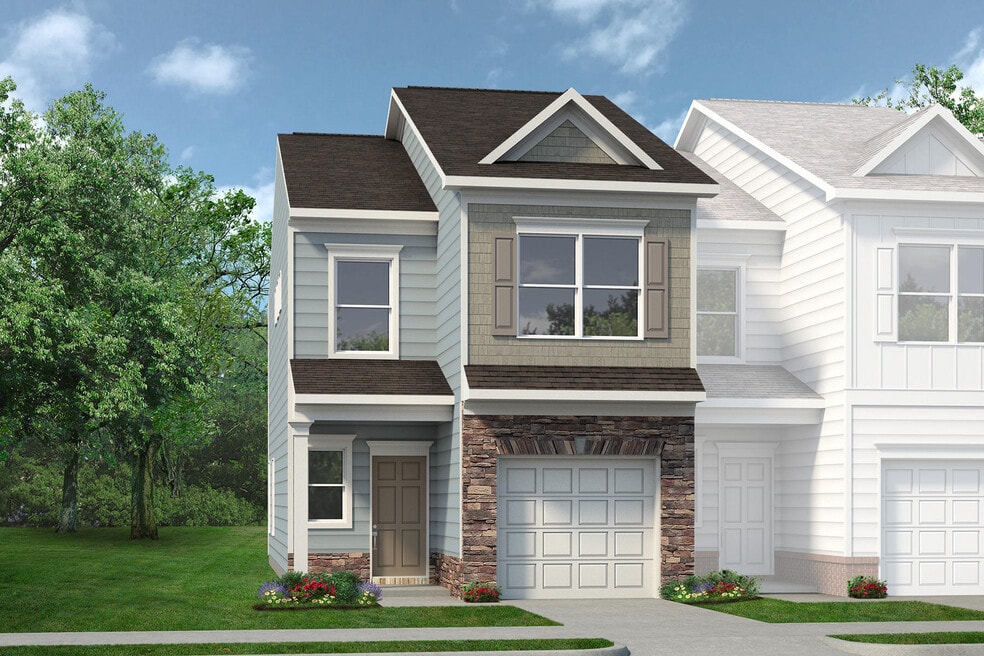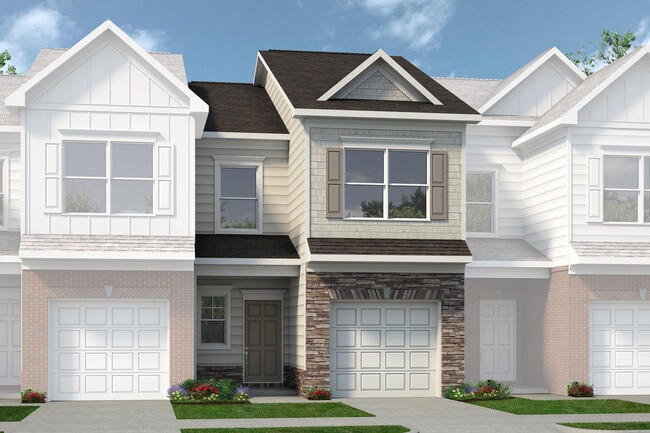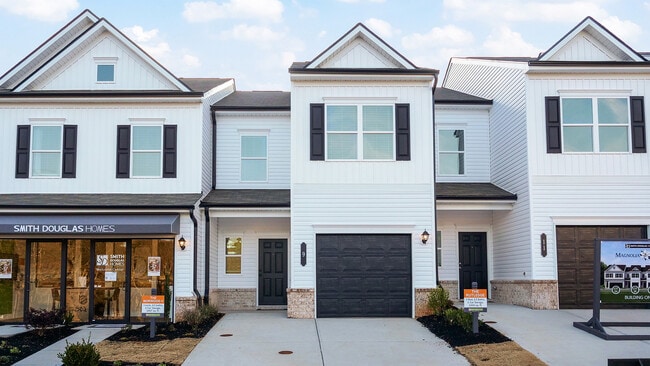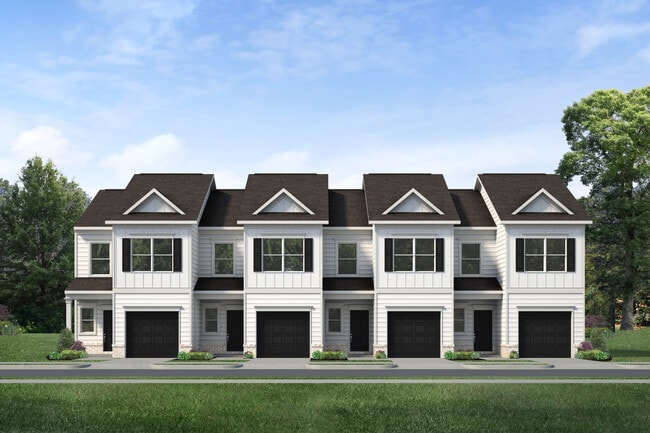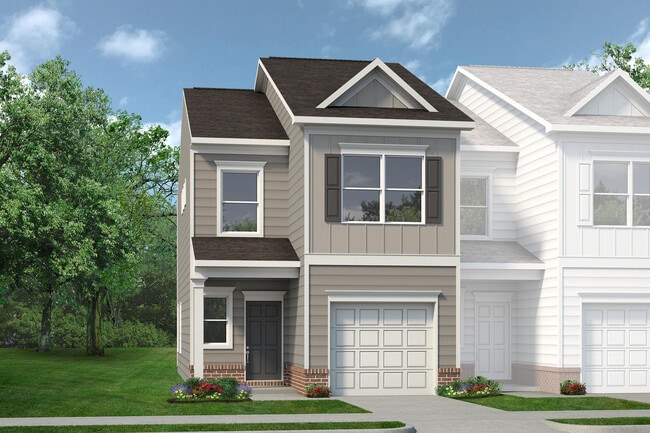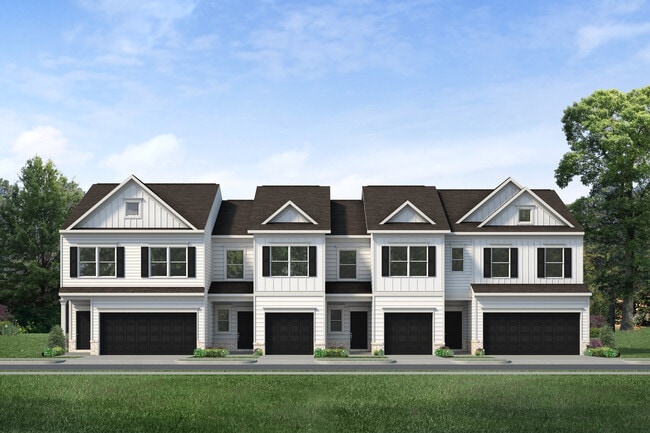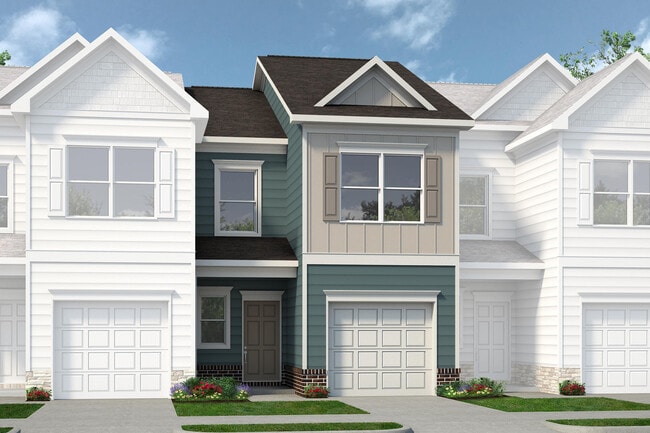
Cleveland, TN 37311
Highlights
- New Construction
- No HOA
- Breakfast Area or Nook
- Primary Bedroom Suite
- Covered Patio or Porch
- Walk-In Pantry
About This Floor Plan
The Rutledge welcomes you with a covered front porch that leads into the foyer. Just off the entrance, a convenient powder room and coat closet are ideally placed for guests. The heart of the home features an open-concept layout where the family room, dining area, and kitchen flow seamlessly together. The kitchen is both stylish and functional, with a walk-in pantry, an optional central island, and direct access to the rear patio perfect for entertaining. Upstairs, the owners suite includes a spacious walk-in closet and private bath. Two additional bedrooms share a full bath, and the laundry room is conveniently located on the second floor to make daily routines a breeze. Designed to adapt to your lifestyle, the Rutledge blends comfort, function, and style in every detail.
Sales Office
All tours are by appointment only. Please contact sales office to schedule.
Townhouse Details
Home Type
- Townhome
Parking
- 1 Car Attached Garage
- Front Facing Garage
Home Design
- New Construction
Interior Spaces
- 2-Story Property
- Formal Entry
- Open Floorplan
- Dining Area
Kitchen
- Breakfast Area or Nook
- Eat-In Kitchen
- Walk-In Pantry
- Dishwasher
- ENERGY STAR Qualified Appliances
- Kitchen Island
Flooring
- Carpet
- Vinyl
Bedrooms and Bathrooms
- 3 Bedrooms
- Primary Bedroom Suite
- Walk-In Closet
- Private Water Closet
- Bathtub with Shower
- Walk-in Shower
Laundry
- Laundry Room
- Laundry on upper level
- Washer and Dryer
Additional Features
- Covered Patio or Porch
- ENERGY STAR Qualified Water Heater
Community Details
- No Home Owners Association
Map
Other Plans in Appalachia Park
About the Builder
- Appalachia Park
- 2048 Volunteer Dr SW
- 2011 Pearl Dr SW
- 122 & 124 Courtland Crest Dr SW
- 8079 Cobblestone Dr SW
- Lot 20 Cobblestone Ridge SW
- Lot 19 Cobblestone Ridge SW
- Lot 18 Cobblestone Ridge SW
- Lot 17 Cobblestone Ridge SW
- 8319 Cottage Way SW
- 1 Eldridge Ln SW
- 00 Eleanor Dr SW
- 287 Lead Mine Valley Rd SW
- 275 Lead Mine Valley Rd SW
- Hillcrest Landing
- 3229 Highline Dr
- 3214 Highline Dr
- 3223 Highline Dr
- 3190 Highline Dr
- 3007 Highline Dr
