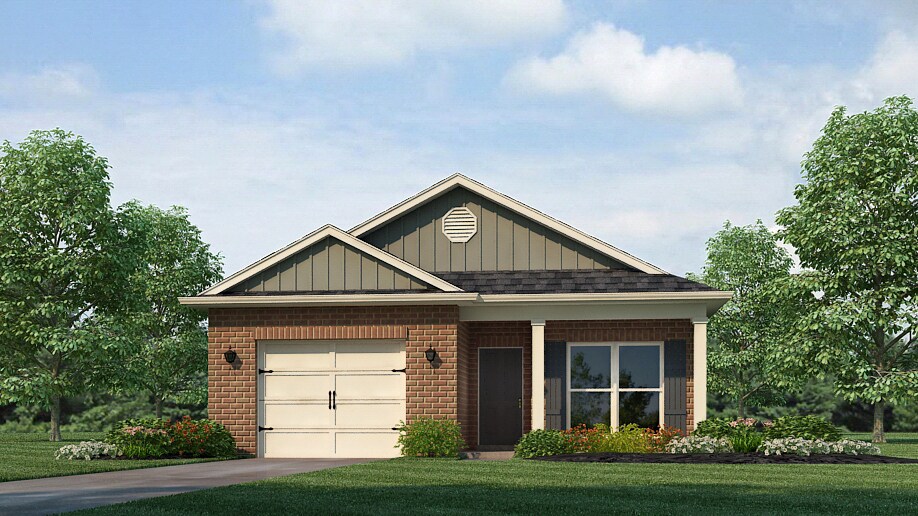
Estimated payment starting at $1,568/month
Highlights
- New Construction
- Lawn
- Covered Patio or Porch
- Granite Countertops
- No HOA
- Shaker Cabinets
About This Floor Plan
Welcome to the Ryker Plan, one of our floorplans providing new home conveniences, while hosting a comfortable and elegant open concept living. Just under 1,500 square feet, this beautiful single- story home offers 4-bedrooms with 2-bathrooms, and a 1-car garage. Met with a cozy covered porch as you enter the home, an inviting foyer, a full guest bedroom that could also serve as an office, and a hall leading to the 2nd and 3rd secondary bedrooms; with a full bathroom sandwiched in between. Each bedroom boasts plenty of space and sizeable closets for organization. Also, upon entering the home you will have immediate access to the single-car garage, storage, and your laundry room. As you continue to the end of the hall, you will find the remarkable open layout of the living area and beautiful kitchen. The kitchen includes granite countertops, stainless steel appliances, stylish shaker cabinetry, and a center island perfect for additional seating. With natural light and nearby covered patio access, the living and dining area are integrated perfectly to complete this space for you and your guests to enjoy. Relish the easy maintenance in this area and all bathrooms with our luxury vinyl plank flooring. The primary bedroom is tucked away off the dining area. With sunlight streaming in, this suite offers a tranquil, otherworldly retreat. The spa-like bath with a relaxing shower, double vanity sink, and large walk-in closet. In addition to all the features and amenities our Ryker Plan offers, each is built with our Smart Home technology package, designed to bring the ease and convenience of life right to your fingertips.
Sales Office
| Monday - Saturday |
9:00 AM - 5:00 PM
|
| Sunday |
1:00 PM - 5:00 PM
|
Home Details
Home Type
- Single Family
Parking
- 1 Car Attached Garage
- Front Facing Garage
Home Design
- New Construction
Interior Spaces
- 1,444 Sq Ft Home
- 1-Story Property
- Recessed Lighting
- Smart Doorbell
- Living Room
- Open Floorplan
- Dining Area
- Luxury Vinyl Plank Tile Flooring
Kitchen
- Eat-In Kitchen
- Breakfast Bar
- Built-In Oven
- Cooktop
- Built-In Range
- Built-In Microwave
- Dishwasher
- Stainless Steel Appliances
- Kitchen Island
- Granite Countertops
- Shaker Cabinets
- Disposal
Bedrooms and Bathrooms
- 4 Bedrooms
- Walk-In Closet
- 2 Full Bathrooms
- Primary bathroom on main floor
- Dual Vanity Sinks in Primary Bathroom
- Bathtub with Shower
- Walk-in Shower
Laundry
- Laundry Room
- Laundry on main level
- Washer and Dryer Hookup
Home Security
- Home Security System
- Smart Lights or Controls
- Smart Thermostat
Utilities
- Central Heating and Cooling System
- High Speed Internet
- Cable TV Available
Additional Features
- Covered Patio or Porch
- Lawn
Community Details
- No Home Owners Association
Map
Other Plans in Beaver Creek
About the Builder
- Beaver Creek
- 1665 Birch Bark Ln
- 0 Mize Dr Unit 21423026
- 0 Hearthstone Dr Unit 10
- 0 Highway 174 Unit 21440575
- Pine Ridge
- 901 Blue Ridge Way Unit 14
- 350 Appalachian Ct Unit 3
- 60 Parkwood Ln
- 510 Applewood Ln Unit 25
- 520 Applewood Ln Unit 26
- 964 Blue Ridge Way Unit 41
- 948 Blue Ridge Way Unit 39
- 969 Blue Ridge Way Unit 45
- 501 Applewood Ln Unit 34
- 803 Hunters Crossing Rd Unit 6
- 0 Turkey Trail Rd Unit 21423310
- 0 Turkey Trail Rd Unit 21423311
- 285 Turkey Trail Rd
- 305 Turkey Trail Rd
Ask me questions while you tour the home.






