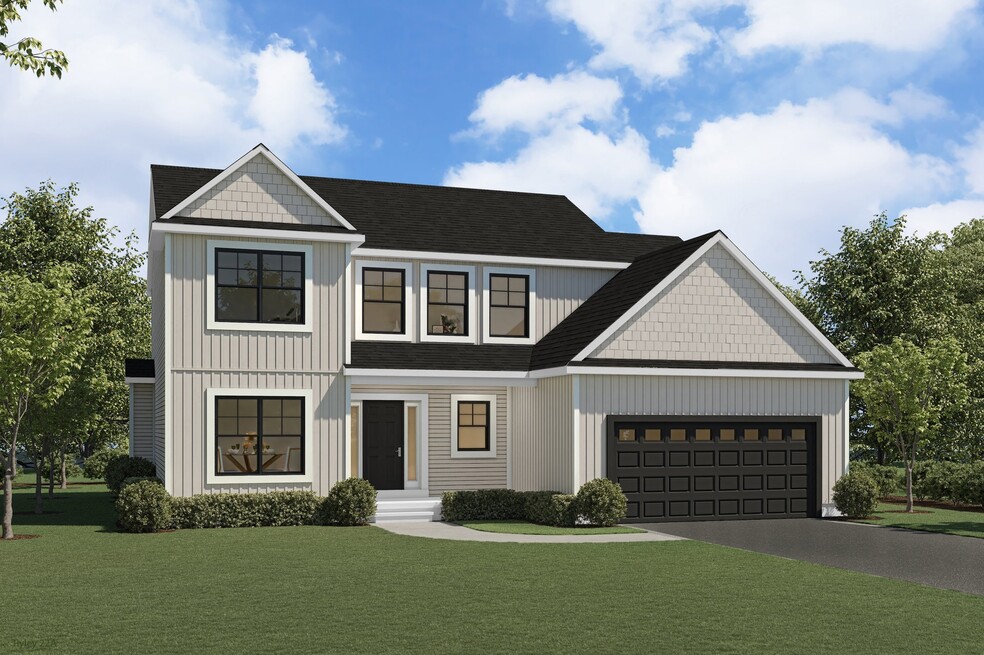
Lancaster, NY 14086
Estimated payment starting at $4,232/month
Highlights
- New Construction
- Primary Bedroom Suite
- Views Throughout Community
- Lancaster High School Rated A-
- ENERGY STAR Certified Homes
- High Ceiling
About This Floor Plan
Looking at a home in a one-dimensional floor plan can be challenging. So let’s walk into The Ryley and see how it fits. This Forbes Capretto Homes exclusive design was created with flexibility in mind. When you walk into the foyer from the covered porch, you’re greeted by a room with rich plank floors. Do you see it as a formal living room, home office, playroom, study space, or maybe a long-awaited hobby studio? We call this room “owner’s choice”. You’re then just a few steps away from the welcoming open concept in the main living area. Your center island kitchen flows without borders to the dining area and great room. Feel the energy here as your family lives happen, from quiet moments to laughter-filled gatherings. In the kitchen, you’re never at a loss for space, whether in the walk-in pantry that can handle even the largest size packages of paper and cleaning products or the gleaming counterspace. Over by the family entry from the garage, there’s the sound of your favorite people coming and going. The second story of The Ryley delivers on the quiet times: a primary suite that pampers you and three more bedrooms that won’t cramp anyone’s style. The laundry center is also upstairs, which provides the utmost convenience. And because we try to think of how you live each day, we put a closet up there, where you can keep a vacuum cleaner and other supplies so you don’t have to run downstairs. Are you feeling life in The Ryley yet? It’s a wonderful experience! * Photos may depict some features no longer available.
Sales Office
All tours are by appointment only. Please contact sales office to schedule.
Home Details
Home Type
- Single Family
Parking
- 2 Car Attached Garage
- Front Facing Garage
Home Design
- New Construction
Interior Spaces
- 2,770 Sq Ft Home
- 2-Story Property
- High Ceiling
- Fireplace
- ENERGY STAR Qualified Windows
- Mud Room
- Great Room
- Family or Dining Combination
- Den
- Luxury Vinyl Plank Tile Flooring
Kitchen
- Walk-In Pantry
- Kitchen Island
- Granite Countertops
Bedrooms and Bathrooms
- 4-5 Bedrooms
- Primary Bedroom Suite
- Walk-In Closet
- Powder Room
- Dual Vanity Sinks in Primary Bathroom
- Private Water Closet
- Bathtub with Shower
- Walk-in Shower
Laundry
- Laundry Room
- Laundry on upper level
- Washer and Dryer Hookup
Utilities
- Central Heating and Cooling System
- ENERGY STAR Qualified Air Conditioning
- Tankless Water Heater
- High Speed Internet
- Cable TV Available
Additional Features
- ENERGY STAR Certified Homes
- Covered Patio or Porch
- Lawn
Community Details
- Views Throughout Community
- Pond in Community
Map
Other Plans in Fieldstream Estates
About the Builder
- Fieldstream Estates
- 4 Fieldstream Ln
- 6218 Broadway St
- 16 White Orchid Way
- 14 White Orchid Way
- 12 White Orchid Way
- 10 White Orchid Way
- 0 Wendel St
- 402 Central Ave
- Essex Lake Estates
- 1221 Rice Rd
- 1230 Rice Rd
- 11076 Westwood Rd
- V/L Rehm Rd
- 0 Wilson St
- 150 Cloverleaf Ct Unit 2
- 150 Cloverleaf Ct Unit 1
- 140 Cloverleaf Dr Unit 1
- 27 Veronica Dr
- 0 Hyland Ave
Ask me questions while you tour the home.
