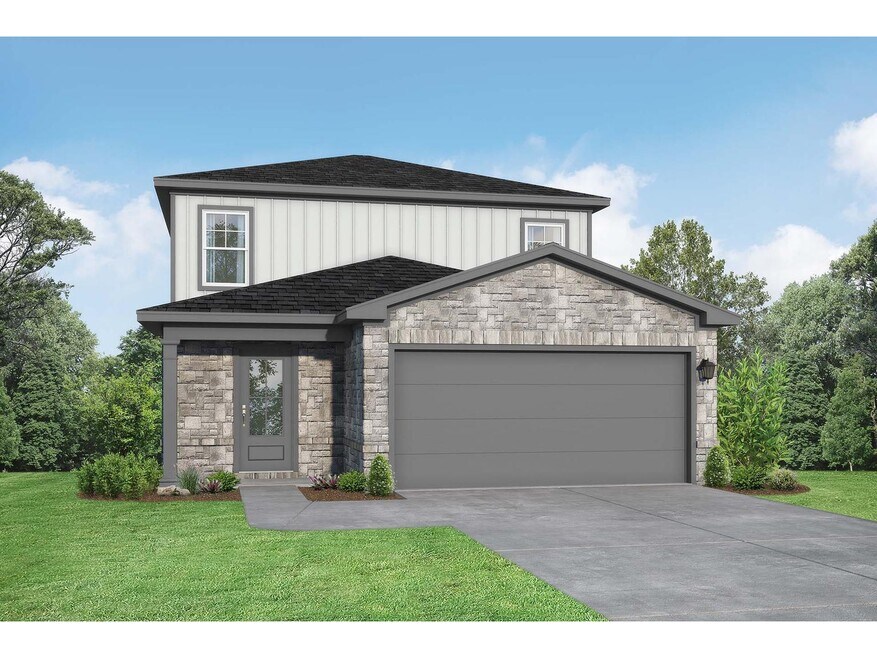
Estimated payment starting at $2,056/month
Highlights
- New Construction
- Main Floor Primary Bedroom
- Loft
- Primary Bedroom Suite
- Views Throughout Community
- Walk-In Pantry
About This Floor Plan
Welcome to The Sabine! This two-story home is ready for anything with its great layout and modern touches. On the main floor, you’ll find an open concept family and kitchen area as well as a guest room and bathroom. The primary suite is also on the main floor and has a large walk-in closet. Upstairs, there are two more bedrooms and additional bathroom plus a loft and a study/flex space. Make it your own with The Sabine’s flexible floor plan. With the option to add a covered patio, you’ve got every opportunity to make The Sabine your dream home. Just know that offerings vary by location, so please discuss our standard features and upgrade options with your community’s agent. *Attached photos may include upgrades and non-standard features.
Builder Incentives
Hello 2026, Goodbye High Rates! Lock in a 4.99% (5.927% APR) fixed rate on your new Davidson Home & build your dream! Offer ends 1/11/26. Visit us today!
Sales Office
| Monday - Saturday |
10:00 AM - 6:00 PM
|
| Sunday |
12:00 PM - 6:00 PM
|
Home Details
Home Type
- Single Family
HOA Fees
- $33 Monthly HOA Fees
Parking
- 2 Car Attached Garage
- Front Facing Garage
Home Design
- New Construction
Interior Spaces
- 2-Story Property
- Recessed Lighting
- Open Floorplan
- Dining Area
- Loft
- Flex Room
Kitchen
- Eat-In Kitchen
- Breakfast Bar
- Walk-In Pantry
- Built-In Microwave
- Dishwasher
- Kitchen Island
- Disposal
Bedrooms and Bathrooms
- 5 Bedrooms
- Primary Bedroom on Main
- Primary Bedroom Suite
- Walk-In Closet
- 3 Full Bathrooms
- Primary bathroom on main floor
- Dual Vanity Sinks in Primary Bathroom
- Private Water Closet
- Bathtub with Shower
- Walk-in Shower
Laundry
- Laundry Room
- Laundry on main level
- Washer and Dryer Hookup
Outdoor Features
- Front Porch
Utilities
- Central Heating and Cooling System
- High Speed Internet
- Cable TV Available
Community Details
Overview
- Views Throughout Community
- Greenbelt
Recreation
- Community Playground
- Park
Map
Move In Ready Homes with this Plan
Other Plans in Agave
About the Builder
- Agave
- Agave
- Grace Gardens - Crestmore Collection
- Grace Gardens - Belmar Collection
- Grace Gardens - Wellton Collection
- Grace Gardens - Coastline Collection
- Agave - 40' Homesites
- Red Hawk Landing
- Red Hawk Landing
- Red Hawk Landing
- Agave
- 4526 Otra Dr
- Higdon Crossing - Cottage Collection
- 5084 Higdon Rd
- Higdon Crossing - Eventide Collection
- Higdon Oaks
- Blue Ridge Ranch
- 5938 Cinnabar Corner
- 431 Esma St
- Blue Ridge Ranch
