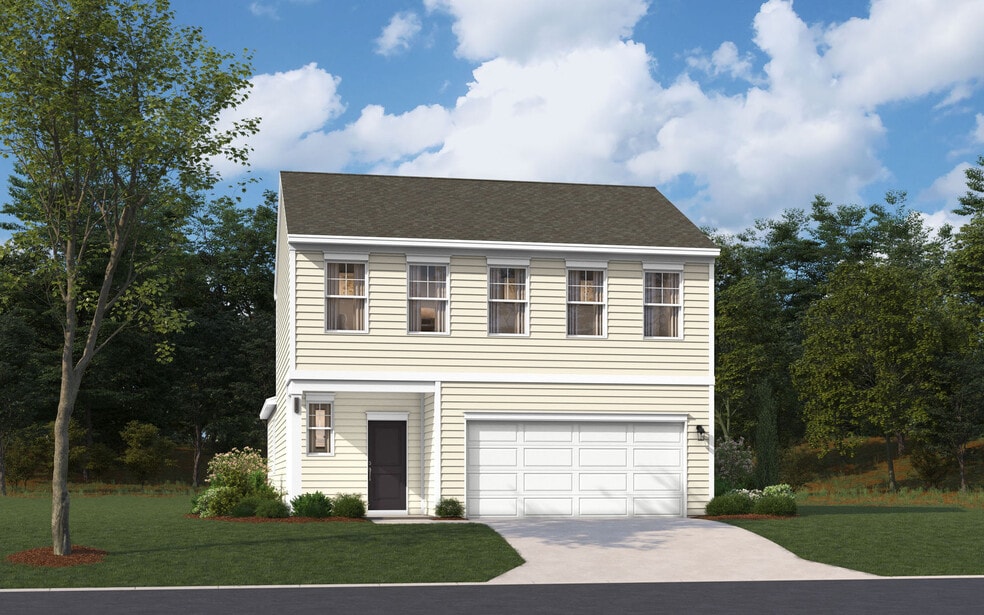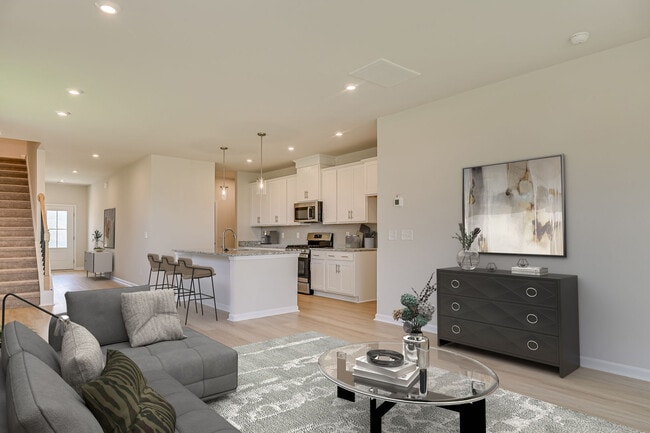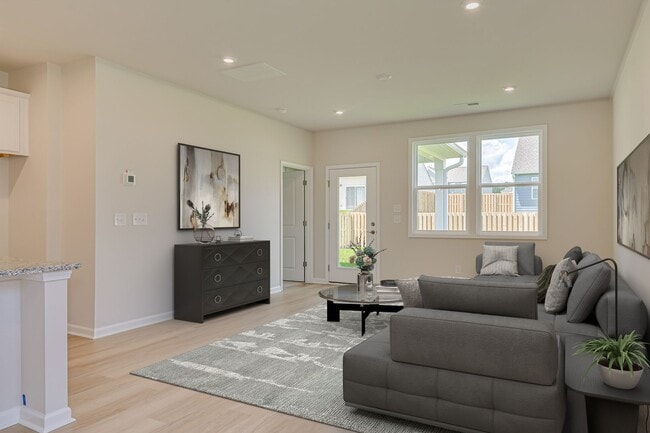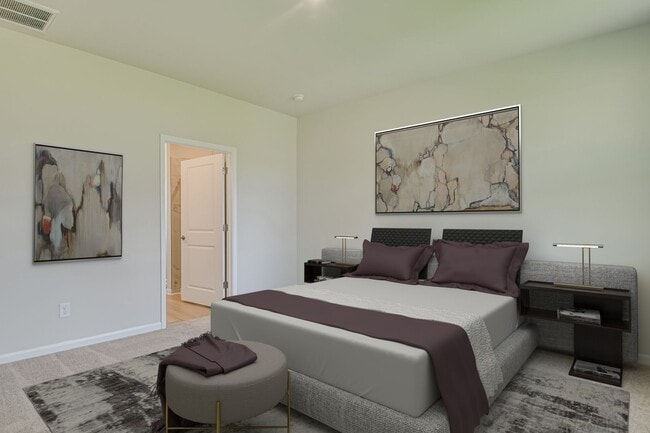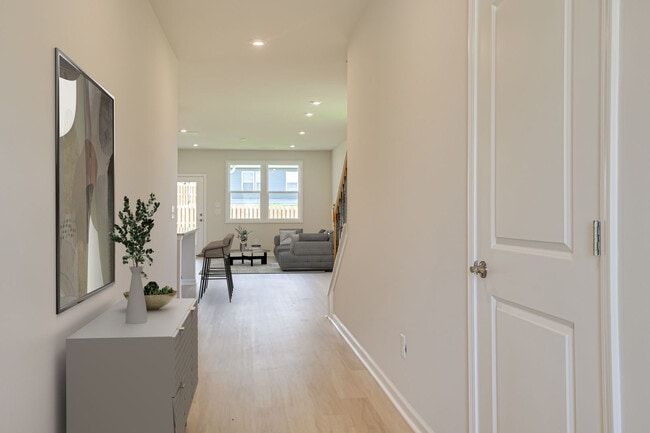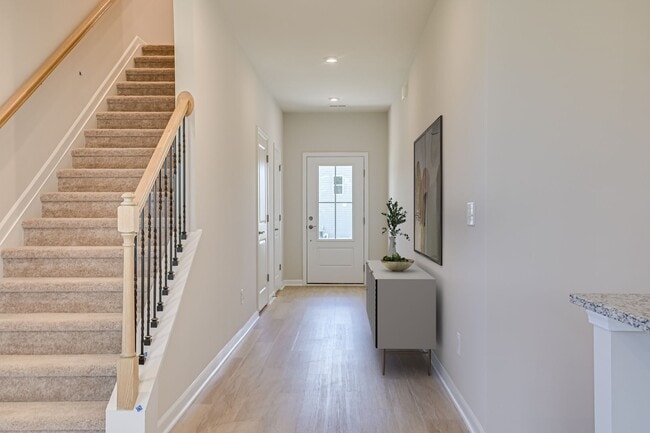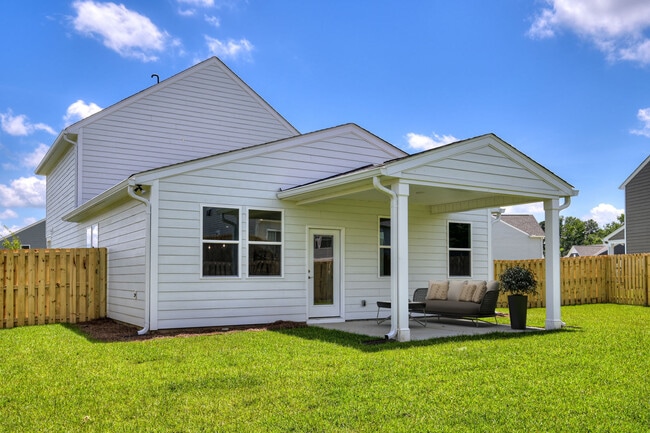
Estimated payment starting at $1,849/month
Highlights
- New Construction
- Main Floor Primary Bedroom
- Covered Patio or Porch
- Merriwether Middle School Rated 9+
- No HOA
- Walk-In Pantry
About This Floor Plan
Are you on the hunt for the ideal home that ticks every box? Search no more because the Sadler Plan is here to amaze you! This beautiful two-story home offers everything you've been dreaming of and more. Upon entering from the front porch, you'll step into an inviting foyer that ushers you directly into the heart of the home. Here, the Sadler Plan shines with its open layout that effortlessly blends the living, dining, and kitchen areas – making it the ultimate space for gatherings and daily comfort. The kitchen, a highlight of this plan, features a generous island and pantry, ready to handle all your cooking and entertaining needs. The magic continues as you explore the private quarters of the home. The primary bedroom acts as your personal oasis, boasting en suite with a large shower, dual vanities, and a spacious walk-in closet, ensuring your relaxation and organization are top priorities. Upstairs you will find, two additional bedrooms offer comfort and versatility, along with a shared full bathroom to accommodate family members or guests. Experience the perfect mix of elegance and practicality in the Sadler Plan. Book your viewing today and start imagining your life in this exquisite home!
Sales Office
All tours are by appointment only. Please contact sales office to schedule.
Home Details
Home Type
- Single Family
Parking
- 2 Car Attached Garage
- Front Facing Garage
Home Design
- New Construction
Interior Spaces
- 2-Story Property
- Family Room
- Combination Kitchen and Dining Room
- Flex Room
Kitchen
- Eat-In Kitchen
- Breakfast Bar
- Walk-In Pantry
- Kitchen Island
Bedrooms and Bathrooms
- 3 Bedrooms
- Primary Bedroom on Main
- Walk-In Closet
- Powder Room
- Primary bathroom on main floor
- Dual Vanity Sinks in Primary Bathroom
- Bathtub with Shower
- Walk-in Shower
Laundry
- Laundry Room
- Laundry on main level
Outdoor Features
- Covered Patio or Porch
Community Details
- No Home Owners Association
Map
Other Plans in Martintown Ridge
About the Builder
- Martintown Ridge
- 848 Snow Bunting Ct
- 851 Snow Bunting Ct
- 839 Snow Bunting Ct
- 428 Parakeet Ct
- 456 Parakeet Ct
- 13 Pindo Pass
- 14 Pindo Pass
- 000 Country Club Hills Dr
- 190 Oak Brook Dr Unit 75
- 190 Oak Brook Dr
- 122 Rippling Creek Ln
- 168 Oak Brook Dr
- 610 Savannah Barony Dr
- 45 Wildmeade Ct
- 196 Blue Heron Ln
- 248 Osprey Point
- 793 Big Pine Rd
- 2716 Springwood Dr
- 01 New Delaughter Dr
