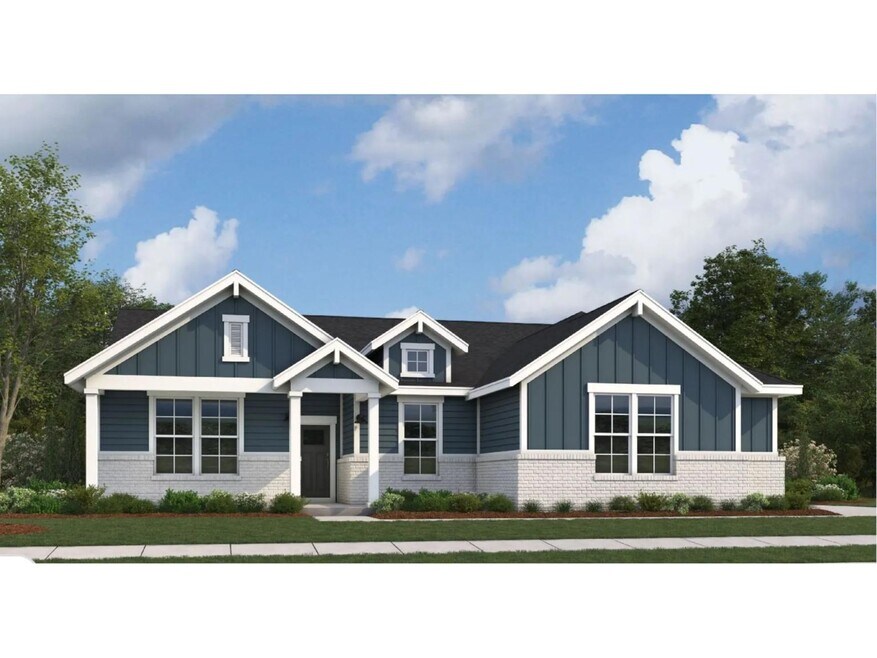
Estimated payment starting at $3,288/month
Highlights
- New Construction
- Primary Bedroom Suite
- Covered Patio or Porch
- Riverton Elementary School Rated A
- Views Throughout Community
- Walk-In Pantry
About This Floor Plan
Spacious 4BR Home with 3 car side load garage, Drop Zone, and Ensuite Tiled shower! Standing tall with its elegant facade and standard 3 car side load garage, the Sanctuary welcomes you with open arms to a world of comfort and luxury. Step inside, and you're greeted by a spacious layout that seamlessly blends functionality with style. The main floor boasts a optional flex space, perfect for a home office, gym, or playroom, complete with a convenient drop zone to keep your everyday essentials organized. Whether it's work or play, this flexible area adapts effortlessly to your needs, making it the heart of the home. The primary suite is a true sanctuary, featuring a luxurious tile shower in the ensuite bath—a serene oasis where you can unwind after a long day.
Builder Incentives
NEW! Enjoy Special Rates as low as 2.99% (5.808% APR) plus Flex Cash on ANY move-in ready home - saving you thousands every year! Terms/conditions apply.
Sales Office
| Monday |
12:00 PM - 5:00 PM
|
| Tuesday |
10:00 AM - 5:00 PM
|
| Wednesday |
10:00 AM - 5:00 PM
|
| Thursday |
10:00 AM - 5:00 PM
|
| Friday |
10:00 AM - 5:00 PM
|
| Saturday |
10:00 AM - 5:00 PM
|
| Sunday |
1:00 PM - 5:00 PM
|
Home Details
Home Type
- Single Family
HOA Fees
- $33 Monthly HOA Fees
Parking
- 3 Car Attached Garage
- Insulated Garage
- Side Facing Garage
Home Design
- New Construction
Interior Spaces
- 1-Story Property
- Formal Entry
- Family Room
- Combination Kitchen and Dining Room
- Flex Room
- Smart Thermostat
Kitchen
- Walk-In Pantry
- Dishwasher
- Kitchen Island
- Kitchen Fixtures
Bedrooms and Bathrooms
- 4 Bedrooms
- Primary Bedroom Suite
- Walk-In Closet
- 3 Full Bathrooms
- Primary bathroom on main floor
- Dual Vanity Sinks in Primary Bathroom
- Private Water Closet
- Bathroom Fixtures
- Bathtub with Shower
- Walk-in Shower
Laundry
- Laundry Room
- Laundry on main level
- Washer and Dryer Hookup
Outdoor Features
- Covered Patio or Porch
Community Details
Overview
- Views Throughout Community
Recreation
- Trails
Map
Other Plans in Riverton Preserve
About the Builder
- Riverton Preserve
- 107 Mill Springs Ln
- 128 Mill Springs Ln
- 117 Mill Springs Ln
- 119 River Downs Dr
- 179 River Pointe Dr
- 304 Wanto Ln
- Blue Ridge at Mount Carmel - Signature Series
- Blue Ridge at Mount Carmel - Founders Series
- 185 Little Lones Rd
- 121 Headen Ln
- Flint Meadows
- 136 Ranna Dr
- 134 Ranna Dr
- 125 Ranna Dr
- 121 Ranna Dr
- 115 Ranna Dr
- 214 Roman Randall Rd
- 212 Roman Randall Rd
- 210 Roman Randall Rd
