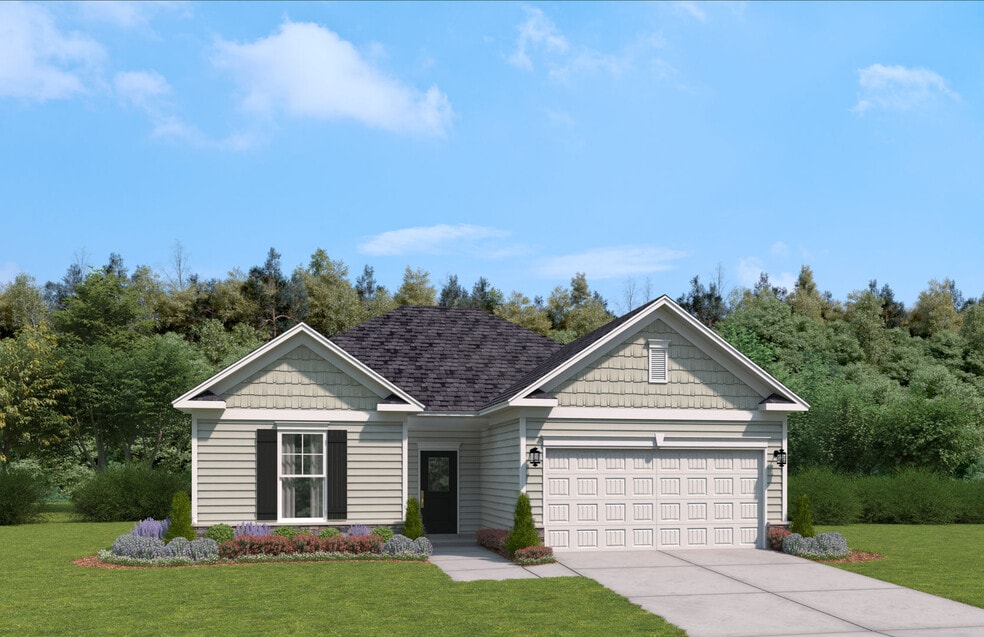
Total Views
609
3
Beds
2
Baths
1,287
Sq Ft
--
Price per Sq Ft
Highlights
- Community Cabanas
- New Construction
- Vaulted Ceiling
- St. James Elementary School Rated A-
- Clubhouse
- No HOA
About This Floor Plan
The The Santee Plan by Stanley Martin is available in the Stratford community in Denver, NC 28037. This design offers approximately 1,287 square feet and is available in Lincoln County, with nearby schools such as Rock Springs Elementary School, North Lincoln Middle School, and North Lincoln High School.
Sales Office
All tours are by appointment only. Please contact sales office to schedule.
Office Address
4023 Chelsea Dr
Denver, NC 28037
Home Details
Home Type
- Single Family
Parking
- 2 Car Garage
Home Design
- New Construction
Interior Spaces
- 1,287 Sq Ft Home
- Vaulted Ceiling
- Laundry Room
Bedrooms and Bathrooms
- 3 Bedrooms
- 2 Full Bathrooms
Community Details
Recreation
- Community Playground
- Community Cabanas
- Community Pool
Additional Features
- No Home Owners Association
- Clubhouse
Map
Other Plans in Stratford
About the Builder
Stanley Martin Homes takes pride in designing and building new homes. The company has a passion for creating beautiful home exteriors, engineering money saving homes, designing functional floor plans, and providing outstanding customer service. In addition to building new homes and neighborhoods, Stanley Martin also has an important role to invest in and give back to the communities in which they do business. In focusing on these aspects, they feel that they have a positive impact on the lives of customers, trade partners, and employees. Stanley Martin's four core values are: make a difference, be homebuyer focused, have a passion for excellence, and do the right thing. In 2017, Stanley Martin joined the Daiwa House Group. Daiwa House is the largest real estate and development company headquartered in Japan.
Nearby Homes
- Stratford
- 7589 Katherine Dr
- 0 Enchanted Way Unit 5 CAR4292689
- 0 Enchanted Way Unit 8 CAR4293401
- 0 Enchanted Way Unit 6 CAR4292837
- 0 Enchanted Way Unit 3 CAR4292640
- 0 Enchanted Way Unit 2 CAR4292633
- 0 Enchanted Way Unit 7 CAR4292838
- 0 Enchanted Way Unit 4 CAR4292681
- 0 Enchanted Way Unit 1 CAR4290593
- 0000 Webbs Rd
- 4021 Harmattan Dr
- 0 Hagers Hollow Dr Unit CAR4268877
- 0000 Spindrift Cove Unit 59
- 30 Shanklin Ln S Unit 30
- 32 Shanklin Ln S Unit 32
- 4028 Spindrift Cove Unit 60
- 1970 N Nc Hwy 16 Business Hwy
- #97 Silver Trace Ln
- #92 Silver Trace Ln






