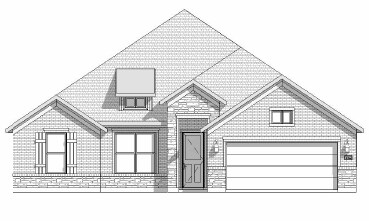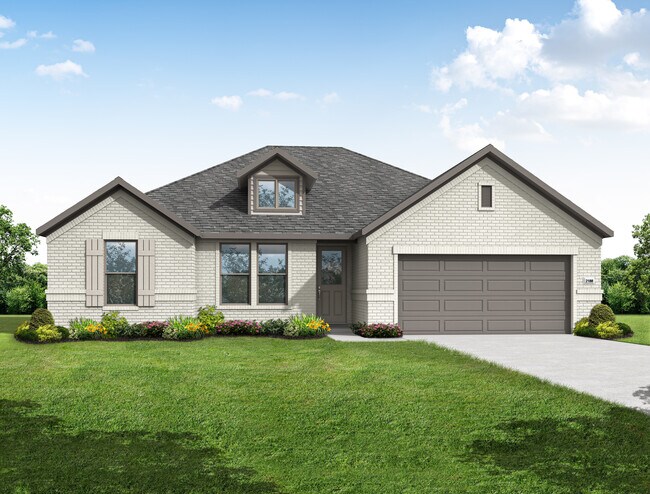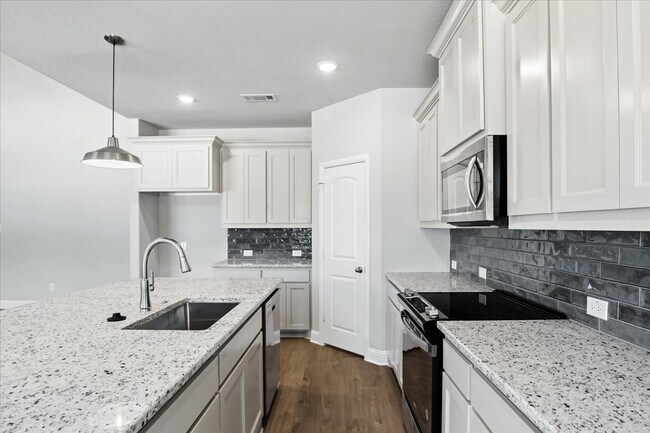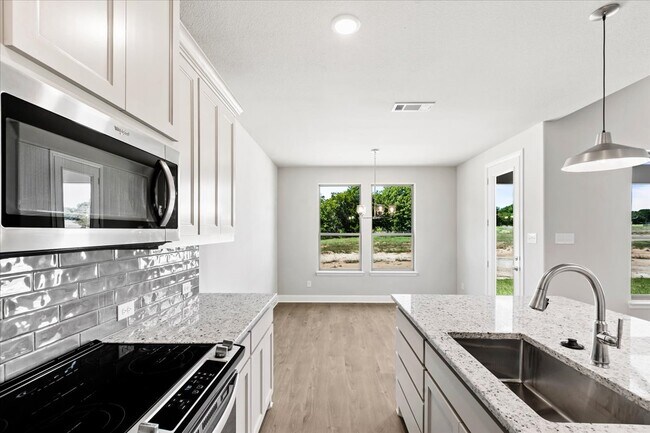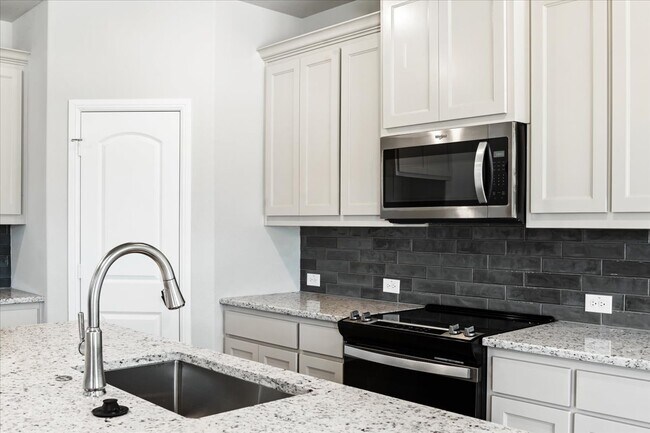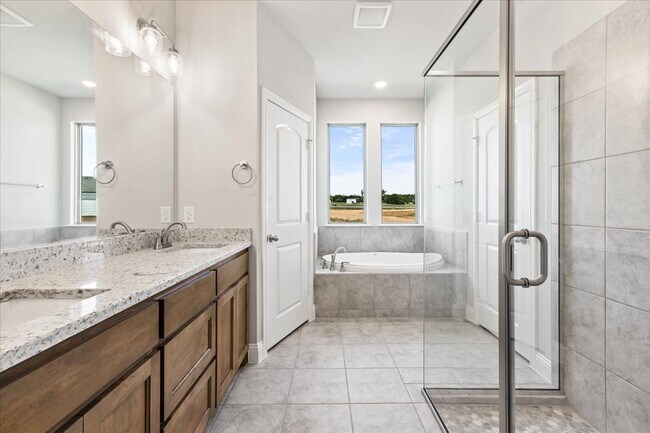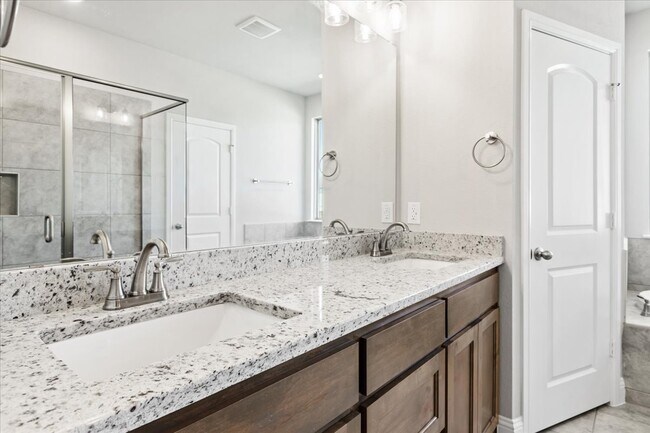
Estimated payment starting at $2,782/month
Total Views
1,000
4
Beds
2
Baths
2,144
Sq Ft
$204
Price per Sq Ft
Highlights
- New Construction
- Covered Patio or Porch
- 2 Car Attached Garage
- Primary Bedroom Suite
- Stainless Steel Appliances
- Walk-In Closet
About This Floor Plan
The Sapphire Ranch II offers the quality and thoughtful design you expect from page to view available incentives for To Be Built homes. *Disclaimer: Photos may show upgraded features that are optional for this plan and do not reflect the base selections for this home.*
Sales Office
Hours
| Monday |
1:00 PM - 6:00 PM
|
| Tuesday |
10:00 AM - 6:00 PM
|
| Wednesday |
Closed
|
| Thursday |
Closed
|
| Friday |
10:00 AM - 6:00 PM
|
| Saturday |
10:00 AM - 6:00 PM
|
| Sunday |
1:00 PM - 6:00 PM
|
Sales Team
Crystal Mayes
Office Address
This address is an offsite sales center.
4000 Roan Ct
Springtown, TX 76082
Driving Directions
Home Details
Home Type
- Single Family
HOA Fees
- $42 Monthly HOA Fees
Parking
- 2 Car Attached Garage
- Front Facing Garage
Home Design
- New Construction
Interior Spaces
- 1-Story Property
- Formal Entry
- Family Room
- Dining Area
- Stainless Steel Appliances
- Laundry Room
Bedrooms and Bathrooms
- 4 Bedrooms
- Primary Bedroom Suite
- Walk-In Closet
- 2 Full Bathrooms
Additional Features
- Covered Patio or Porch
- Air Conditioning
Community Details
- Association fees include ground maintenance
Map
Other Plans in The Ranches at Valley View
About the Builder
Faith, Compassion & Family are a few of the values Doug Parr Homes are built on, and these are the same sentiments you will experience when you build your new construction home in Fort Worth, TX and DFW with Doug Parr Homes. Their company was built on Faith, and they strive each day to glorify God in all they do. They understand that building or buying a home can be stressful and takes a great deal of faith when selecting a builder. Let them take that away and know that your home in North Texas, will be built with the utmost importance to them.
Nearby Homes
- 1008 Ronnie Ct
- 1017 Ronnie Ct
- 1991 Johnnie Dr
- 2000 Atticus Ct
- 2151 W Highway 199
- 1841 W Highway 199
- 1004 Hennesay Park
- 125 Agnes Cir
- 10325 Texas 199
- 1040 Monaco Ct
- 1005 Monaco Ct
- 1036 Monaco Ct
- 1069 Monaco Ct
- 1032 Monaco Ct
- 1065 Monaco Ct
- TBD Candis Ct
- TBD W 5th St
- 6005 Cottontail Ct
- 1080 Gonzollas Rd
- 1010 Gonzollas Rd
