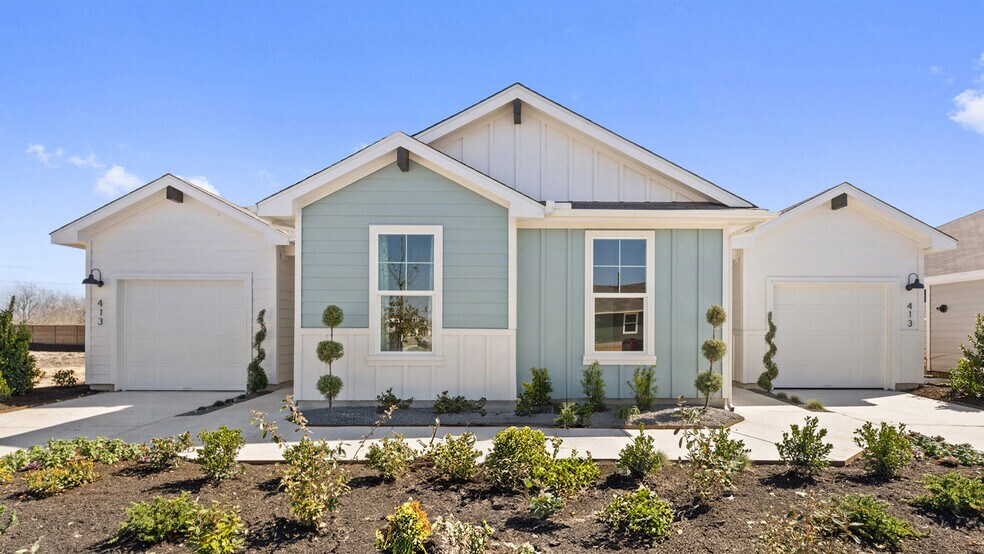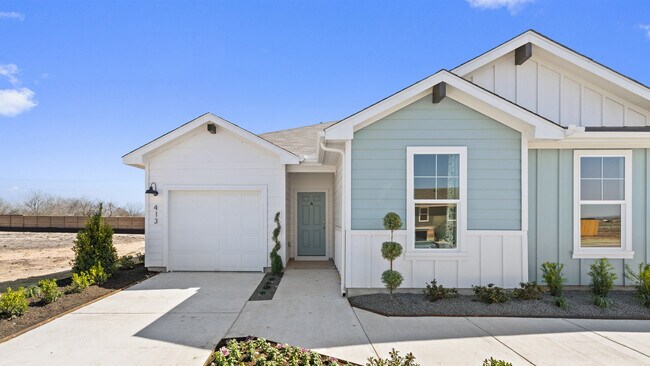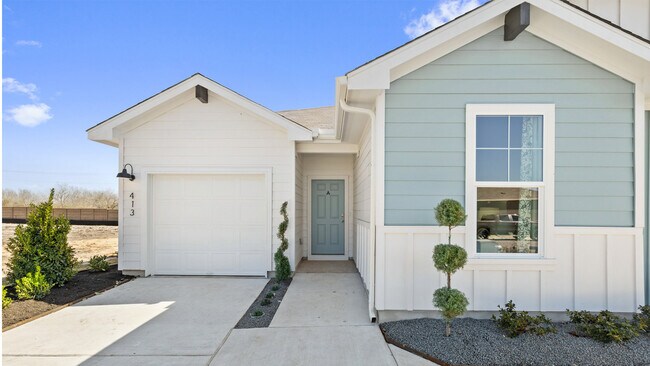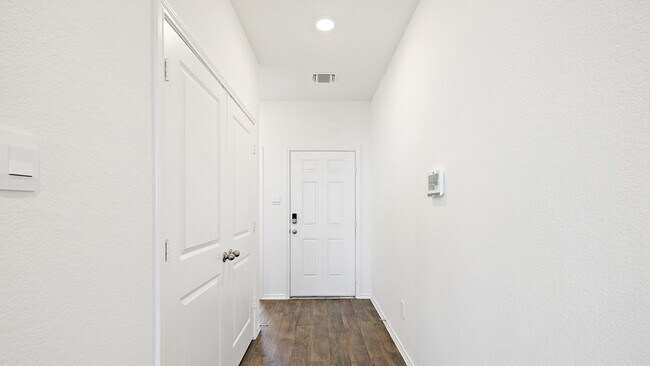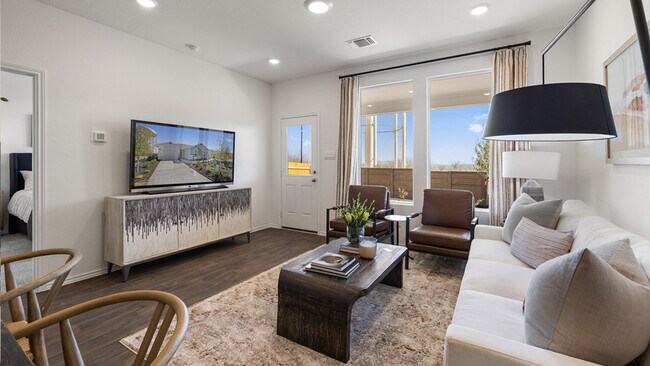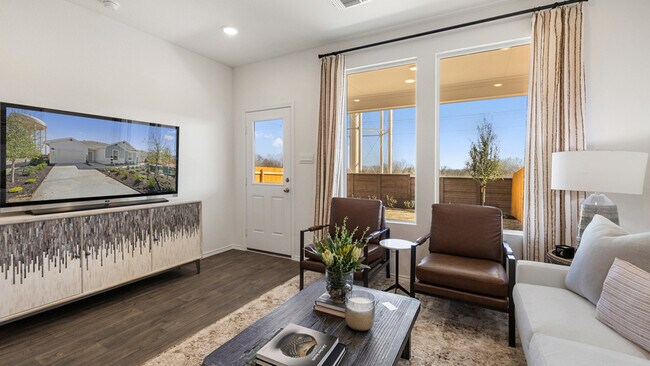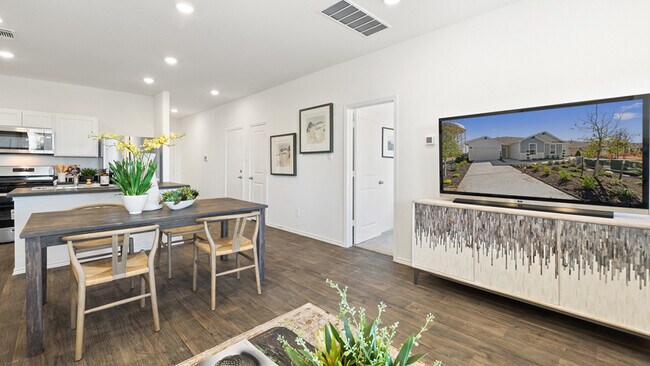
Estimated payment starting at $1,454/month
Highlights
- New Construction
- Marble Bathroom Countertops
- Covered Patio or Porch
- Primary Bedroom Suite
- Attic
- Stainless Steel Appliances
About This Floor Plan
The Sarah is one of our one-story townhomes featured in our Wayside community in Uhland, TX. This quaint 2-bedroom, 2-bathroom, home offers 995 sq. ft. of open living space. As you enter the home, you'll find the open-concept kitchen and living space. Bedroom 1 is located near the back of the home and features a spacious bathroom with a large walk in closet. The other bedroom and secondary bathroom sit closer to the front of the home. This home comes included with a professionally designed landscape package and a full irrigation system as well as our America's Smart Home package that offers devices such as the Qolsys IQ Panel, Video Doorbell, Alarm.com app, Honeywell Thermostat, Deako Smart Light Switch, Kwikset Smart lock, and more. Images are representative of plan and may vary as built. Contact us today and find your home at Wayside.
Sales Office
| Monday |
12:00 PM - 6:00 PM
|
| Tuesday - Saturday |
10:00 AM - 6:00 PM
|
| Sunday |
12:00 PM - 6:00 PM
|
Townhouse Details
Home Type
- Townhome
HOA Fees
- $25 Monthly HOA Fees
Parking
- 1 Car Attached Garage
- Front Facing Garage
Taxes
- Special Tax
Home Design
- New Construction
Interior Spaces
- 995 Sq Ft Home
- 1-Story Property
- Formal Entry
- Smart Doorbell
- Family or Dining Combination
- Attic
Kitchen
- Breakfast Bar
- Built-In Range
- Built-In Microwave
- Dishwasher
- Stainless Steel Appliances
- Kitchen Island
- Laminate Countertops
Flooring
- Carpet
- Vinyl
Bedrooms and Bathrooms
- 2 Bedrooms
- Primary Bedroom Suite
- Walk-In Closet
- 2 Full Bathrooms
- Primary bathroom on main floor
- Marble Bathroom Countertops
- Bathtub with Shower
- Walk-in Shower
- Ceramic Tile in Bathrooms
Laundry
- Laundry on main level
- Washer and Dryer Hookup
Home Security
- Home Security System
- Smart Lights or Controls
- Smart Thermostat
Outdoor Features
- Covered Patio or Porch
Utilities
- Zoned Heating and Cooling
- Programmable Thermostat
- Smart Home Wiring
- Smart Outlets
- Tankless Water Heater
- High Speed Internet
- Cable TV Available
Community Details
Recreation
- Community Playground
Map
Other Plans in Wayside
About the Builder
- Wayside - Townhomes
- 143 Schuenemann Way
- Wayside
- Pradera - Watermill Collection
- Pradera - Cottage Collection
- Pradera - Belmar Collection
- Marigold
- Creeks Crossing
- Creeks Crossing
- 0 State Highway 21 W
- 108 Santa Teresa Rd
- 11207 Camino Real
- 261 Rustler Pass
- 550 Conchas St
- 11331 Camino Real
- Dairy Rd
- 420 Arrowhead Cove
- 712 Conchas St
- 169 El Rey Dr
- 0 Tbd Old Lockhart Rd
