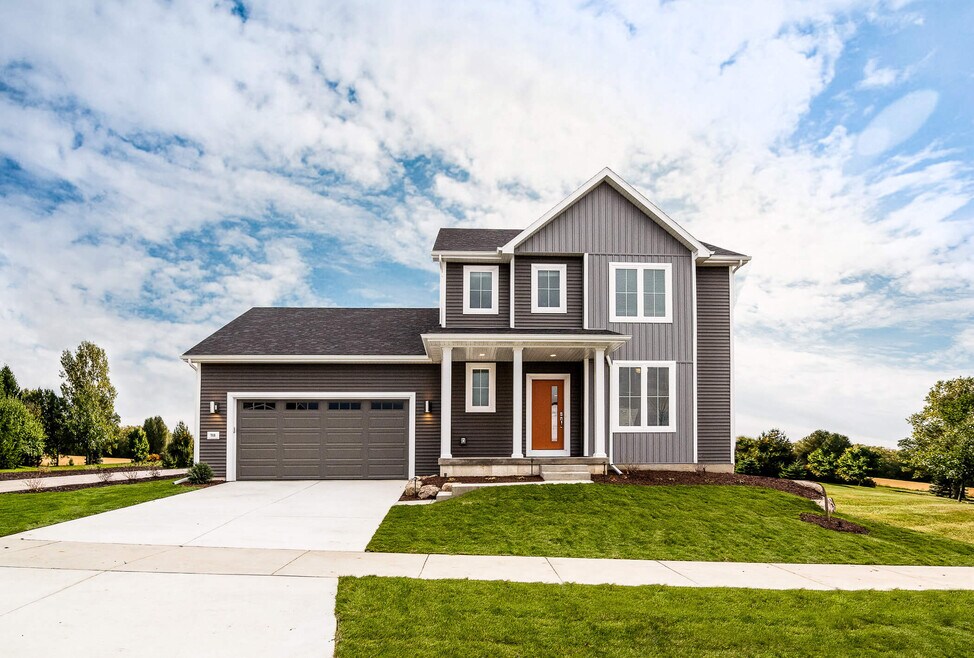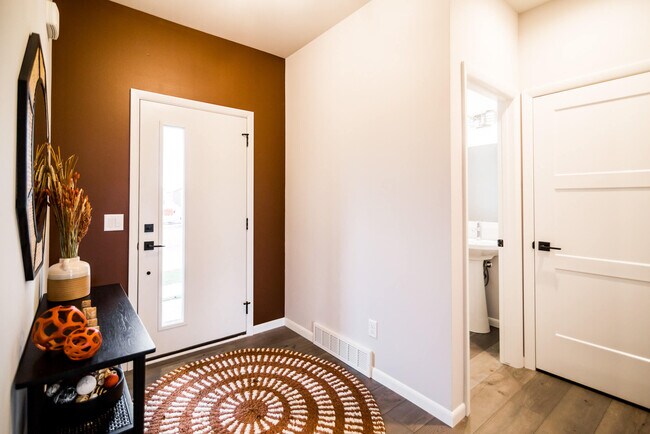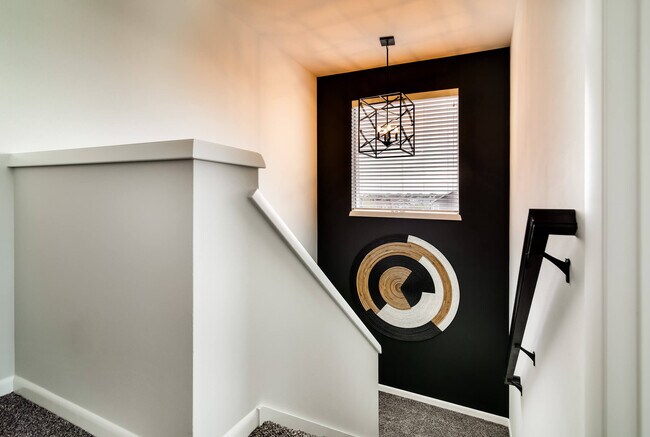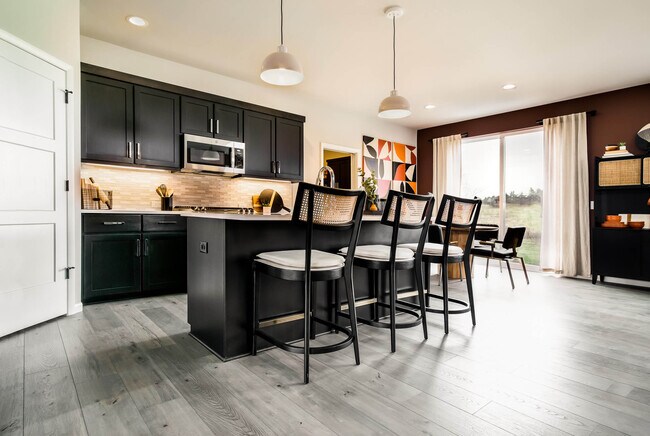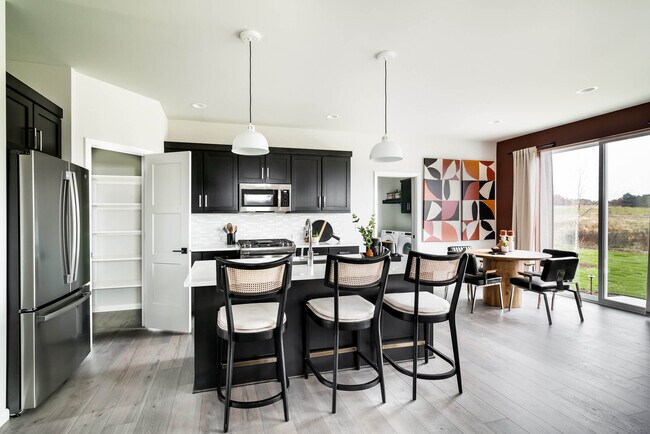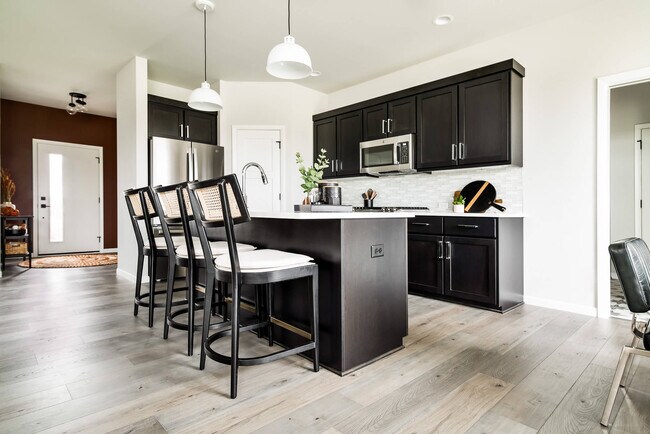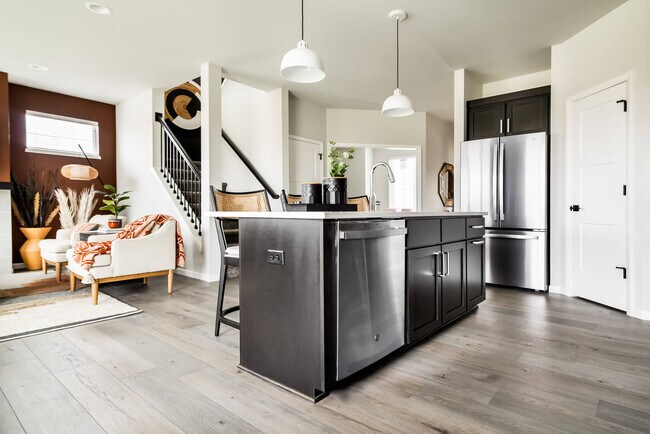
Verified badge confirms data from builder
Madison, WI 53718
Estimated payment starting at $3,178/month
Total Views
21,202
3
Beds
2.5
Baths
1,880
Sq Ft
$271
Price per Sq Ft
Highlights
- New Construction
- Great Room
- Lawn
- Primary Bedroom Suite
- Mud Room
- Walk-In Pantry
About This Floor Plan
A home as resourceful as you are. The flex room might make the perfect home office now, but it could also be one creative craft studio down the road. The kitchen provides ample space for preparing elegant feasts, but it also features a handy breakfast bar for more humble meals. Welcome to the Sawyer. All prices, promotions and specifications are subject to change at any time without notice based on the discretion of Veridian Homes.
Sales Office
All tours are by appointment only. Please contact sales office to schedule.
Hours
| Monday - Friday |
8:00 AM - 5:00 PM
|
| Saturday - Sunday |
10:00 AM - 4:00 PM
|
Driving Directions
Home Details
Home Type
- Single Family
HOA Fees
- $18 Monthly HOA Fees
Parking
- 2 Car Attached Garage
- Insulated Garage
- Front Facing Garage
Home Design
- New Construction
- Spray Foam Insulation
Interior Spaces
- 1,880 Sq Ft Home
- 2-Story Property
- Mud Room
- Great Room
- Dining Area
- Flex Room
- Basement
Kitchen
- Breakfast Bar
- Walk-In Pantry
- Built-In Range
- Dishwasher
- Kitchen Island
- Disposal
Bedrooms and Bathrooms
- 3 Bedrooms
- Primary Bedroom Suite
- Walk-In Closet
- Powder Room
- Dual Vanity Sinks in Primary Bathroom
- Bathtub with Shower
- Walk-in Shower
Laundry
- Laundry Room
- Laundry on main level
- Washer and Dryer Hookup
Eco-Friendly Details
- Green Certified Home
- Energy-Efficient Hot Water Distribution
Utilities
- Air Conditioning
- Programmable Thermostat
- Smart Home Wiring
- Wi-Fi Available
- Cable TV Available
Additional Features
- Hand Rail
- Front Porch
- Lawn
Community Details
- Association fees include lawn maintenance, ground maintenance, snow removal
- Greenbelt
Map
Other Plans in Grandview Commons - North
About the Builder
Family owned and family driven, Veridian Homes has been helping families experience the joy, beauty and fulfillment of homeownership for over 60 years. Rooted in Wisconsin, they wear their local heritage with pride and continue their commitment to building award-winning homes that are good for the environment and for people.
In 2004, they founded the Veridian Homes Foundation which allows them to strengthen not only the neighborhoods they build, but also the community they live in.
Their promise to their clients is that they build homes that enrich lives and realize dreams, one customer at a time, one home at a time. They achieve this with innovation, integrity, pride and passion.
Nearby Homes
- Grandview Commons - North
- Lot 4 Wyalusing Dr
- Lot 2 Wyalusing Dr
- Lot 3 Wyalusing Dr
- Lot 5 Wyalusing Dr
- Lot 1 Wyalusing Dr
- 5801 Bridle Way
- 302 E Hill Pkwy
- Lot 3 Bellevine Ct
- Autumn Lake - Village
- Autumn Lake - Woods
- 1907-1909 Dondee Rd
- Lot 15 Vilas Rd
- 543 Buss Rd
- 3606 Atwood Ave
- 2024 Paris Ln
- 3005 Wellington Place
- 2992 London Ave
- 2995 London Ave
- 2994 London Ave
