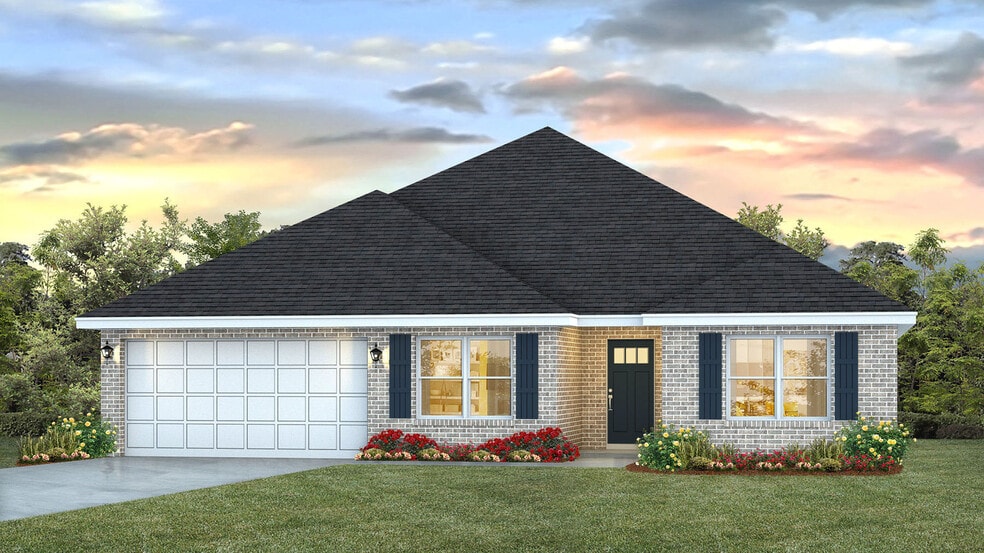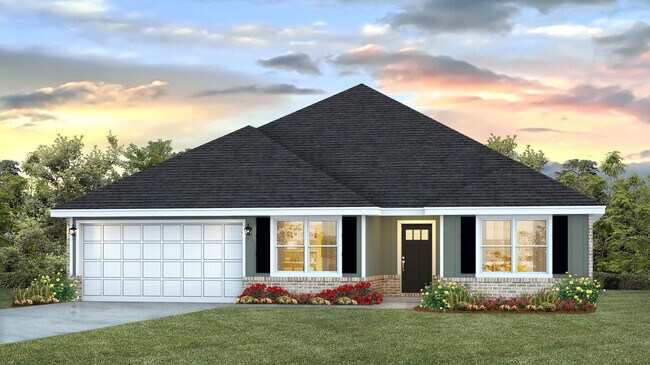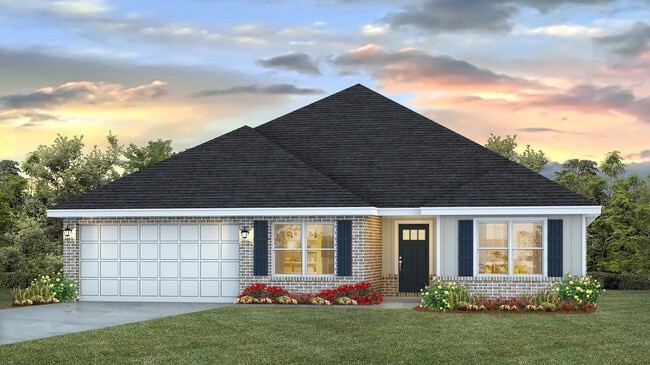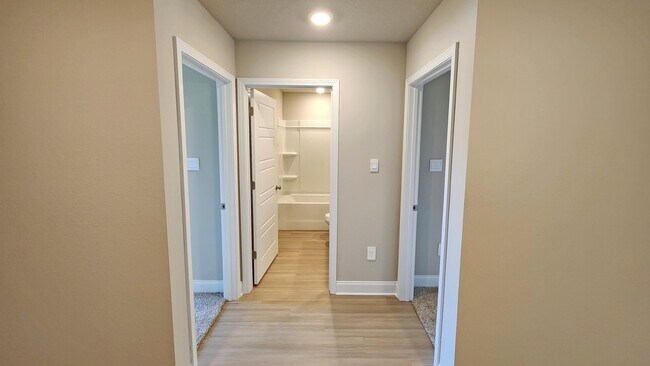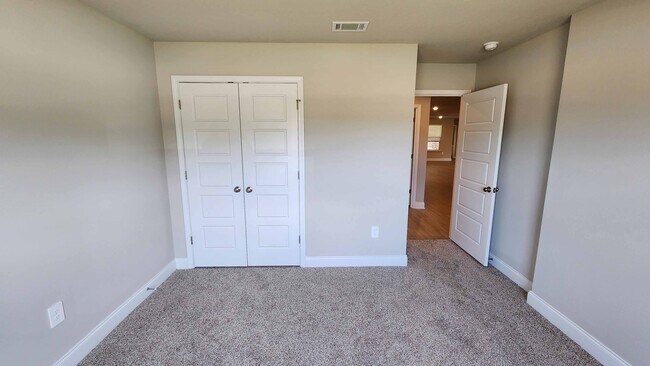
Estimated payment starting at $2,145/month
Highlights
- Fitness Center
- Clubhouse
- Lawn
- New Construction
- Granite Countertops
- Community Pool
About This Floor Plan
This Sawyer floorplan is a single story offering 5-bedrooms, 3-bathrooms and a 2-car garage with nearly 2,500 square feet of living space. Entering the foyer there are three bedrooms that share a full-size bathroom with a vanity, linen closet and shower/tub combination. The open concept living space is open to the kitchen and dining room. Entertaining is a breeze in this spacious kitchen with a granite countertop island and a spacious. Off the kitchen area is a laundry room allowing access out to the two-car garage. Located off the dining area is a patio a door allowing access to the covered porch, a second full size bathroom and a fourth bedroom. The primary bedroom offers an ensuite with a double sink vanity with granite countertop, separate shower and garden tub with a spacious walk-in closet. The Sawyer includes a Home is Connected smart home technology package which allows you to control your home with your smart device while near or away. This home is also being built to Gold FORTIFIED HomeTM certification so see your Sales Representative for details. Pictures are of a similar home and not necessarily of the subject property. Pictures are representational only. Don’t wait to see the Sawyer, schedule your tour today!
Sales Office
| Monday - Saturday |
10:00 AM - 6:00 PM
|
| Sunday |
1:00 PM - 6:00 PM
|
Home Details
Home Type
- Single Family
Parking
- 2 Car Attached Garage
- Front Facing Garage
Home Design
- New Construction
Interior Spaces
- 1-Story Property
- Recessed Lighting
- Smart Doorbell
- Living Room
- Open Floorplan
- Dining Area
Kitchen
- Breakfast Area or Nook
- Eat-In Kitchen
- Breakfast Bar
- Walk-In Pantry
- Built-In Oven
- Cooktop
- Built-In Microwave
- Dishwasher
- Stainless Steel Appliances
- Kitchen Island
- Granite Countertops
- Shaker Cabinets
- Disposal
Bedrooms and Bathrooms
- 5 Bedrooms
- Walk-In Closet
- 3 Full Bathrooms
- Primary bathroom on main floor
- Granite Bathroom Countertops
- Dual Vanity Sinks in Primary Bathroom
- Private Water Closet
- Soaking Tub
- Bathtub with Shower
- Walk-in Shower
Laundry
- Laundry Room
- Laundry on main level
- Washer and Dryer Hookup
Home Security
- Home Security System
- Smart Lights or Controls
Utilities
- Central Heating and Cooling System
- Programmable Thermostat
- High Speed Internet
- Cable TV Available
Additional Features
- Covered Patio or Porch
- Lawn
Community Details
Amenities
- Clubhouse
Recreation
- Fitness Center
- Community Pool
Map
Move In Ready Homes with this Plan
Other Plans in Palmer Woods
About the Builder
- Palmer Woods
- 4340 Pamona Pkwy
- 4030 Firetower Rd
- 4435 Schillinger Rd N
- 9375 Lake Woods Dr
- 9375 Lake Woods Dr Unit 5
- 4930 Lott Rd
- 0 Sweetbriar Ln Unit 28 383945
- 0 Sweetbriar Ln Unit 7634533
- 9600 Moffett Rd
- 3400 Whitestone Dr
- Vickers Estates
- 8675 Valhalla Dr
- 3919 Firetower Rd
- 2543 Firetower Rd
- 0 Firetower Rd Unit 13 365017
- 7501 Monroe Ln
- 0 Lott Rd Unit 623468
- 0 Lott Rd Unit 7229992
- 0 Lott Rd Unit 7618990
